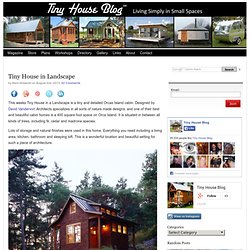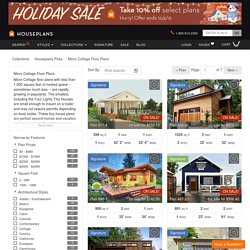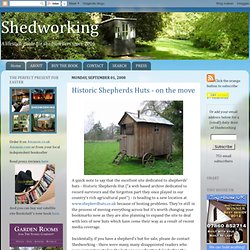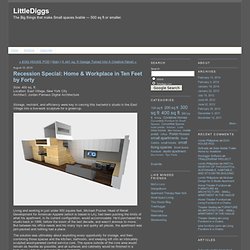

Archive Tiny House in Landscape. This weeks Tiny House in a Landscape is a tiny and detailed Orcas Island cabin.

Designed by David Vandervort Architects specializes in all sorts of nature made designs, and one of their best and beautiful cabin homes is a 400 square foot space on Orca Island. It is situated in between all kinds of trees, including fir, cedar and madrone species. Lots of storage and natural finishes were used in this home. Everything you need including a living area, kitchen, bathroom and sleeping loft.
This is a wonderful location and beautiful setting for such a piece of architecture. Xxx. Micro Cottages and Tiny Houses from Houseplans.com. 1-800-913-2350 Enter valid plan # (ex: 12-345) Micro Cottage Floor Plans Micro Cottage floor plans with less than 1,000 square feet of heated space -- sometimes much less -- are rapidly growing in popularity.

The smallest, including the Four Lights Tiny Houses are small enough to mount on a trailer and may not require permits depending on local codes. These tiny house plans are perfect second homes and vacation getaways and, for the right person or couple, make great starter homes to be expanded over time as circumstances and budgets allow. All of our house plans can be modified to fit your lot or altered to fit your unique needs. Read More More... Narrow by Features Clear Sort By. How to Design Your Own Home. DIY-HOME-BUILDING. Historic Shepherds Huts.
A quick note to say that the excellent site dedicated to shepherds' huts - Historic Shepherds Hut ("a web based archive dedicated to record survivors and the forgotten part they once played in our country's rich agricultural past") - is heading to a new location at www.shepherdhuts.co.uk because of hosting problems.

They're still in the process of moving everything across but it's worth changing your bookmarks now as they are also planning to expand the site to deal with lots of new huts which have come their way as a result of recent media coverage. Incidentally, if you have a shepherd's hut for sale, please do contact Shedworking - there were many, many disappointed readers who were very interested in the last one we advertised (including the editor of a wellknown national magazine) that I'm sure you'd find a buyer quickly. Our Monday posts are sponsored by garden2office, the Swedish garden officespecialists.Click here for more details. Cabin Fever - Prefab Cabins created using prefabricated (prefab) kits utilizing panelized wall sections.
Recession Special: Home & Workplace in Ten Feet by Forty. Size: 400 sq. ft.Location: East Village, New York CityArchitect: Jordan Parnass Digital Architecture Storage, restraint, and efficiency were key in carving this bachelor’s studio in the East Village into a live-work sculpture for a grown-up.

Living and working in just under 500 square feet, Michael Pozner, Head of Retail Development for American Apparel (which is based in LA), had been pushing the limits of what his apartment, in its current configuration, would accommodate. He’d purchased the studio back in 1999, before the boom of the last decade, and wasn’t anxious to move. But between his office needs and his many toys and quirky art pieces, the apartment was jam-packed and nothing had a place. The solution was ultimately about exploiting every opportunity for storage, and then combining those spaces and the kitchen, bathroom, and sleeping loft into an intricately sculpted wood-paneled central service core. The before shot. Michael is always working on several projects at once. Www.ensamble.info. SkyLift Roof Riser Hardware. Rolling Huts by OSKA Architects. An alternative to the common guest house, these rolling huts, designed by Olson Sundberg Kundig Allen Architects (OSKA) in 2007, provide accommodations for visitors as well as mountain views of Mazama, Washington, USA.

Rent one now! Rolling Huts by OSKA Architects: “Responding to the owner’s need for space to house visiting friends and family, the Rolling Huts are several steps above camping, while remaining low-tech and low-impact in their design. The huts sit lightly on the site, a flood plain meadow in an alpine river valley. The owner purchased the site, formerly a RV campground, with the aim of allowing the landscape return to its natural state. The huts are grouped as a herd: while each is sited towards a view of the mountains (and away from the other structures), their proximity unites them. Photos by: Tim Bies Click any photo to see a larger image - Use buttons or j/k/arrow keys to navigate through the articles. Four Lights Tiny House Company. Tiny House Journal. House Construction - Wikibooks, collection of open-content textbooks.
Punch list[edit] Contractor and Home Owner "To Do" List Building Orientation[edit] Grading, Terra-planing and Site Preparation[edit] The site you are building on should be flat, with no lumps or hillocks. to level, you could hire a bulldozer and go over the land with the blade close to the ground to remove all lumps or hillocks.

Prefab. The Prefab Greenhouse Design To Grow People Not Just Their Plants Photos by Luc Roymans Even us gardeners with Black Thumbs, understands why plants love to live in green houses.
