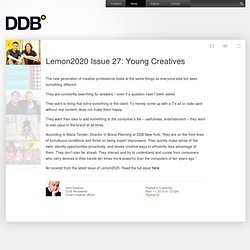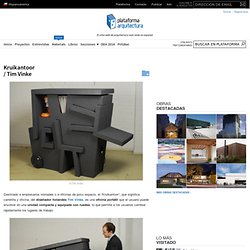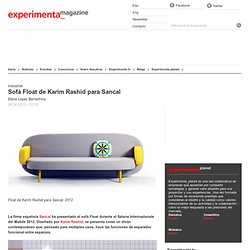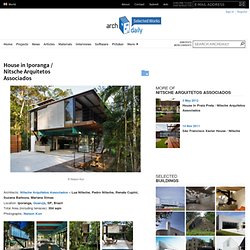

Kuler. Satellite Voices. DDB. The new generation of creative professional looks at the same things as everyone else but sees something different.

They are constantly searching for answers – even if a question hasn’t been asked. They want to bring that extra something to the client. To merely come up with a TV ad or radio spot without real content, does not make them happy. They want their idea to add something to the consumer’s life – usefulness, entertainment – they want to add value to the brand at all times. According to Maria Tender, Director of Brand Planning at DDB New York, “they are on the front lines of tumultuous conditions and thrive on being expert improvisers.
An excerpt from the latest issue of Lemon2020. Casa prefabricada modular - ONE N design. ONE N design | Add-A-Room Diseñada por ONE N design y prefabricada por Add-A-Room, esta casa de veraneo se puede pedir en diferentes módulos con funciones específicas de acuerdo a las necesidades del usuario. ONE design | Add-A-Room ONE N designAdd-A-Room. Purple Color Schemes. Arthur's Free People Silhouette Clipart Page 1. La Candela mountain retreat and Gaudan artworks. The Vetiver Network International (TVNI) UK Leaders in Natural Swimming Pool Design and Experts in Natural Swimming Pool Construction. Planning for a natural swimming pool « Natural Swimming Pools.
Biological drawings. Insects. Honey Bee (Apis mellifera). Hind Leg. Biology teaching resources by D G Mackean. Kruikantoor / Tim Vinke. © Tim Vinke Destinado a empresarios nómades o a oficinas de poco espacio, el “Kruikantoor”, que significa carretilla y oficina, del diseñador holandés Tim Vinke, es una oficina portátil que el usuario puede envolver en una unidad compacta y equipada con ruedas, lo que permite a los usuarios cambiar rápidamente los lugares de trabajo.

Fabricada en espuma de poliestireno cubierto con una capa de poliurea, se genera un módulo muy liviano que consta de una mesa, dos sillas, conexión eléctrica, almacenamiento y luz. De esta manera combina todos los elementos para formar un cubo compacto de dimensiones 150 x 40 x 120 cm. El objeto se puede juntar en una sola unidad o desmontar para crear un entorno de oficina completa. Si bien los mismos lectores pueden moderar los comentarios, estos deberá tener un carácter proactivo y constructivo, manifestando sus puntos de vista con respeto a las obras y las personas (leer más sobre esto). Fashion & Style. Blog. Fashion & Beauty Trends, News, Style From The Streets To The Runways.
Www.manageritalia.it/content/download/Informazione/Giornale/Marzo_2007/56.pdf. Variér Brain Design. Sofá Float de Karim Rashid para Sancal. Float de Karim Rashid para Sancal, 2012.

La firma española Sancal ha presentado el sofá Float durante el Salone Internazionale del Mobile 2012. Diseñado por Karim Rashid, se presenta como un diván contemporáneo que, pensado para múltiples usos, hace las funciones de separador funcional entre espacios. Float de Karim Rashid para Sancal, 2012. Karim Rashid nos propone con Float un asiento para espacios de uso colectivo. Este ligero asiento flotante, con pared incorporada que hace las funciones de biombo, concede total privacidad en entornos abiertos. Float de Karim Rashid para Sancal, 2012.
La pieza se presenta en tres tamaños y todos sus componentes se pueden tapizar en diferentes acabados textiles. Cricket Trailer. Exciting Links for Boring Days. House in Iporanga / Nitsche Arquitetos Associados. Architects: Nitsche Arquitetos Associados – Lua Nitsche, Pedro Nitsche, Renata Cupini, Suzana Barboza, Mariana Simas Location: Iporanga, Guarujá, SP, Brazil Total Area (including terraces): 554 sqm Photographs: Nelson Kon Iporanga House is located in Iporanga a condominium for summer houses on Sao Paulo’s coast, approximately 120km east form the capital.

This condo is inside a very well preserved and protected area of the original Atlantic Rainforest. The exuberance of this native forest has taken the client to demand a house that occupied the minimum as possible of the ground (lot) surface. But at the same time he wanted it to be large and comfortable, and asked for 5 suites, one for the couple, one for each of his 3 suns and one for guests, which demanded not less the 400m2 to be built. This volume creates a shadow on the slab, and we used that shadow for the social area. The structural concept of the house was inspired by small brook bridges typical from this litoraneal area.