

Www.derechocomercial.edu.uy. En la definición se incluyen tres elementos personales: el fideicomitente, el fiduciario y el beneficiario.
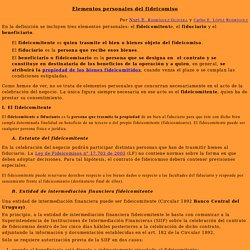
Como hemos de ver, no se trata de elementos personales que concurran necesariamente en el acto de la celebración del negocio. La única figura siempre necesaria en ese acto es el fideicomitente, quien ha de prestar su consentimiento. Lamp uv Picture - More Detailed Picture about Altar minimalist living room floor lamp modern Chinese in Southeast Asia fashion bird cage lamp bedroom lamp as creative Picture in Pendant Lights from T8 Lighting Experience Store. Gabion Wire Mesh Size Information - Gabion1 UK. How Pee and Poo are Going to Change the World. 500 liters of urine, 50 pounds of excrement.
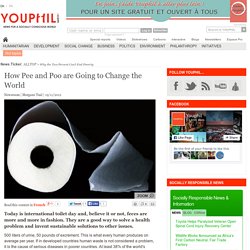
This is what every human produces on average per year. If in developed countries human waste is not considered a problem, it is the cause of serious diseases in poorer countries. At least 38% of the world's population has no effective means to drain dejections.The pervasiveness of these matters causes cholera epidemics, and costs the lives of a million and a half children per year, victims of diarrheal infections. Dekosas: Tienda Online de Diseño. Ottawa. How to make a Roman mosaic - introduction. Ultimaker. Ultimaker 2 Review 2015. Having a 3D printer can open up a world of customization faster and closer to home.
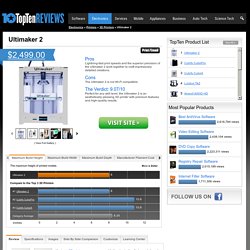
With the Ultimaker 2, you can personalize the objects in your life and have fun doing it. Designed for both the novice and the skilled, the Ultimaker 2 is well built and easy to interface with, and it creates stunning 3D prints. For its large build sizes, included accessories, robust software and print-quality score, the Ultimaker 2 wins our Top Ten Reviews Gold Award for best assembled 3D printer. Printing Features. 22 Websites You Didn’t Know Were Useful to Architects. 22 Websites You Didn't Know Were Useful to Architects Being an architect is hard. The 30 Architecture Docs To Watch In 2013.
With awards season in full swing, Hollywood’s sparkly razamtaz occupies our television screens.
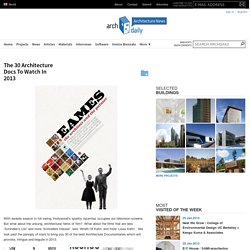
But what about the unsung, architectural heros of film? What about the films that are less ‘Schindler’s List’ and more ‘Schindlers Hauser’, less ‘Wrath Of Kahn’ and more ‘Louis Kahn’. 3ders - contact.
Campobaeza. Facing an extraordinary black landscape due to the picon (ash or lapilli) of the volcanic island, with the distant horizon and the sea in the background to the west.
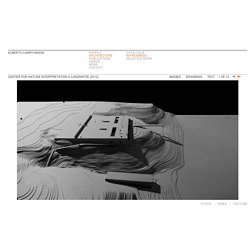
And a natural ring of hills that surround a flat area that reaches to the sea, with a seawater lake in the center, where these white salt mines were created in the past century. Casa Redux by Studio MK27: the cause of a marriage collapse? Could this modern concrete and glass house have been the catalyst for the end of a marriage?
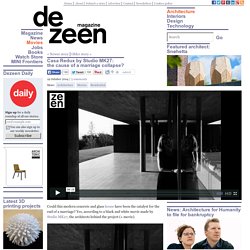
Yes, according to a black and white movie made by Studio MK27, the architects behind the project (+ movie). Studio MK27, the firm led by Brazilian architect Marcio Kogan, produced the short film to accompany its recent project Redux House – a single-storey holiday home in the exclusive Quinta da Baroneza neighbourhood, north of São Paulo. Sandwiched between two horizontal concrete slabs, the building is made up of four box-like volumes. One of these is entirely glazed and accommodates an open-plan living space, while two others are timber clad, containing bedrooms. The fourth houses a garage. In the film, a narrator tells the story of how the house caused the end of his marriage to a woman named Susannah. Chemical Engineering & Chemistry Building / Universidad Nacional de Colombia. Architects: Universidad Nacional de Colombia Location: Manizales, Caldas, Colombia Design Team: Claudia Lucia Rueda León, Diego Andrés Rodas Ovalle, Germán Vargas Escobar, Andrés Felipe Martínez Arismendi Associate Professor: José Fernando Muñoz Robledo Area: 7226.0 sqm Year: 2013 Photographs: Germán Vargas Escobar, Constructor Andrés Moreno Sánchez, Andrés Felipe Martínez Arismendi, Courtesy of Universidad Nacional De Colombia, Juan Gabriel Ocampo Hurtado Technic Studies And Budget: Beatriz Eugenia Valencia González Techincal Specifications: Jhon Eduard González Marín Contractor: Planning & Construction Development Office (ODFS).
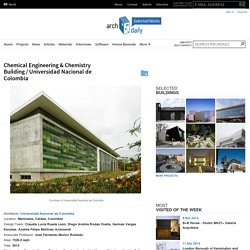
From the architect. In 2011, the Universidad Nacional de Colombia, Manizales, began the construction of this strategic infrastructure for the improvement of areas corresponding to Chemical Engineering & Chemistry laboratories. In Progress: CityLife Milano / Zaha Hadid Architects. CityLife Milano is an ambitious commercial and residential development on Milan’s historic former trade fair grounds: the Fiera Milano.
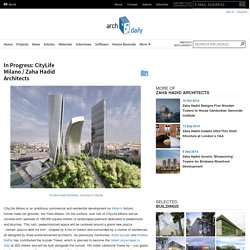
On the surface, over half of CityLife Milano will be covered with upwards of 168,000 square meters of landscaped parkland dedicated to pedestrians and bicycles. This lush, pedestrianized space will be centered around a grand new piazza - named ‘piazza delle tre torri’ - shaped by a trio of towers and surrounded by a cluster of residences, all designed by three world-renowned architects. As previously mentioned, Arata Isozaki and Andrea Maffei has contributed the Isozaki Tower, which is planned to become the tallest skyscraper in Italy at 202 meters and will be built alongside the curved, 150 meter Libeskind Tower by – you guess it – Daniel Libeskind. Palacio de Congresos by Henning Larsen Architects. F Project: Palacio de Congresos Location: Canary IslandsDesigned by Henning Larsen ArchitectsWebsite: www.henninglarsen.comHenning Larsen Architects design for the new Concert and Congress Centre – Palacio de Congresos, finds inspiration inspiration in the characteristic landscape of Lanzarote.
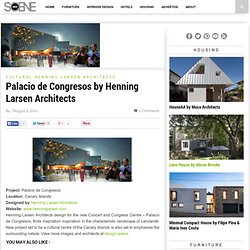
New project set to be a cultural centre of the Canary Islands is also set to emphasise the surrounding nature. View more images and architects at design scene. Proyecto tesis de grado: Centro nodal de intercambio y expendio de mercado en Puerto Boyacá - Arq. Yenny Fernanda Torres Gutiérrez. GoldenHope » FORMLINER. Pins from archdaily.com on Pinterest. I l l u s t r a s j o n on Pinterest. Steel Structure Design on Pinterest. BD CARTAGENA. * Los FiDis (Figura Internacional de Derecho Fiduciario Inmobiliario) no son una inversión financiera.
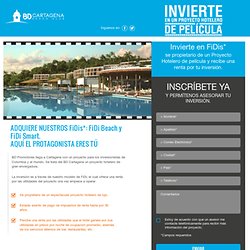
Por tanto, no garantizan una rentabilidad ni su redención en un plazo determinado. Los FiDis son un derecho fiduciario tradicional sobre área, cuya rentabilidad depende del desempeño del activo inmobiliario subyacente. Cada FiDi variara según el contrato de fiducia que lo regule. La información aquí presentada es de carácter exclusivamente informativo e ilustrativo y no es, ni pretende ser, fuente de asesoría legal o financiera de ningún tema. Esta información no constituye oferta de ningún tipo y está sujeta a cambios sin previo aviso. MAPFRE Complex by TSM Architects. The project is a Commercial Complex where all the MAPFRE services may be found. MAPFRE is a Spanish transnational insurance company with presence all over South America. With a total built up area of 7,872.84 m2, it is composed of a Commercial Office two story building, a Medical Center with two levels, a Chapel and a six stories Columbarium building, and finally a Wake Area, plus two basements.
Seeking Poetic Expression in the Digital Age, Dennis Allain Wins Ferriss Award. Seeking Poetic Expression in the Digital Age, Dennis Allain Wins Ferriss Award Dennis Allain’s work stands out as unique in the world of architectural visualization, comparable in the beauty of its light to many master landscape painters. Allain recently won the prestigious Hugh Ferriss Memorial Award as part of the American Society of Architectural Illustrators annual international exhibition “Architecture in Perspective 21” held in October 2006 in Chicago, Illinois. Architectural illustrators are often major players in real estate development projects, creating the images that bring in the financing to get projects built.
Mural commissioned by Rapt Studio for Adobe. I was commissioned by Rapt Studio of San Francisco to paint this mural for the new Adobe campus in Utah. Myanmar women's,kachin state. MAC ART. Kevin akey. Obranegra. Arquitectos colombianos. Arquitectos colombianos. DOSUNO DESIGN. MRV Arquitectos. Saltar al área de contenido principal Filtros Buscar Directorio Selección Enbotas Producciones Somos una empresa dedicada a hacer seguimiento en foto y video de construcción Fundación Promedio Gestiona y desarrolla actividades artísticas en pro del ambiente y la cultura. We Design Stuff. KdF Arquitectura Servicios de Diseño y Ejecución de Obras. Obranegra Arquitectos Firma especializada en Diseño y Construcción. Participar en A57 Productos Selección Publique aquí su ficha de producto Catálogo de productos para la arquitectura y la construcción.
Pride&Glory Interactive office by Morpho Studio. Recycled wooden boards and pallets are stacked up as furniture at this office in Kraków by Polish designers Morpho Studio (+ slideshow). Located in a former factory, the office for advertising agency Pride&Glory Interactive also features glazed meeting rooms with wooden frames and plank and batten doors. Newsletter - ArchiExpo - The Virtual Architecture Exhibition. Adamos Residence: Interesting Poject by Varda Studio on March 30, 2011 @ 12:00. Architecture, Lifestyle, Staircase, Charming Architecture - Creative Home Idea.
Home » Architecture » Adamos Residence: Interesting Poject by Varda Studio on March 30, 2011 @ 12:00 Rated 57 out of 100 based on 1428 user ratings Wednesday, March 30, 2011. Creative Home Idea submitted document about Adamos Residence: Interesting Poject by Varda Studio on March 30, 2011 @ 12:00 document. Adamos Residence: Interesting Poject by Varda Studio on March 30, 2011 @ 12:00. Architecture, Lifestyle, Staircase, Charming Architecture - Creative Home Idea.
Home Design, Decorating and Remodeling Ideas and Inspiration, Kitchen and Bathroom Design. INTERNATIONAL ARCHITECTURE & DESIGN. Bridge House / Stanley Saitowitz. Architects: Stanley Saitowitz | Natoma Architects Location: Marin, CA, USA Project year: 2002-2005 Photographs: Natoma Architects The site is fifteen acres of wooded grasslands with a ravine running through. The house bridges the ravine, spanning east to west. The house is a continuous 22′ wide two-story bar. A stair leads up to the entry court. The living areas are the upper level and have continuous glass walls which look north to the hill. From above and below two opposite experiences of the site are focussed, one broad and expansive, the other defined and closed.