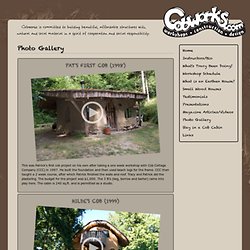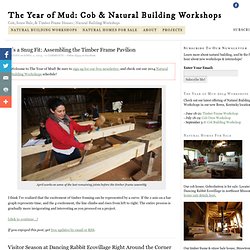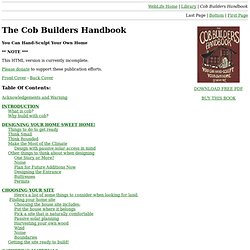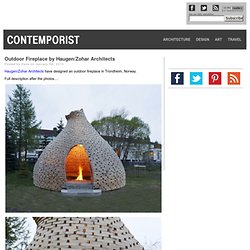

All Things Cordwood. Photo Gallery. Pat's First Cob (1998) This was Patrick's first cob project on his own after taking a one week workshop with Cob Cottage Company (CCC) in 1997.

He built the foundation and then used beach logs for the frame. CCC then taught a 2 week course, after which Patrick finished the walls and roof. Tracy and Patrick did the plastering. The budget for the project was $1,000. Hilde's Cob (1999) The major construction of this cob was completed in the summer of 1999. Garden Cob (2002) Elke and Patrick built the Garden Cob during an 8 week apprenticeship course. Christina's Cob (2002-2004) There are 3 separate cob projects on this site. Kate's Cob (2003) Kate's cob is our largest cob house project to date. Deaconvale Farm Cob (2005) Tracy and Patrick were the instructors for this intensive 9 week, 9 person apprenticeship program.
Lee's Courtyard (2000-2001) Cob, Straw Bale, & Timber Frame Houses. April works on some of the last remaining joints before the timber frame assembly I think I’ve realized that the excitement of timber framing can be represented by a curve.

If the x axis on a bar graph represents time, and the y excitement, the line climbs and rises from left to right. The entire process is gradually more invigorating and interesting as you proceed on a project. [click to continue…] If you enjoyed this post, get free updates by email or RSS. Experience sustainable living at Dancing Rabbit Ecovillage this year Well, that came up fast. There are a number of ways to visit Dancing Rabbit, but if you think you might be interested in living there one day, the visitor program is your best bet. [click to continue…] A Cob House Journal Photo Gallery by Hap Mullenneaux at pbase.
Index. Cob Builders Handbook: Contents. You Can Hand-Sculpt Your Own Home This HTML version is currently incomplete.

Please donate to support these publication efforts. Front Cover - Back Cover Table Of Contents: Acknowledgements and Warning INTRODUCTION What is cob? DESIGNING YOUR HOME SWEET HOME! CHOOSING YOUR SITE Here's a list of some things to consider when looking for land: Finding your home site Choosing the house site includes: Put the house where it belongs Pick a site that is naturally comfortable Passive solar planning Harvesting your own wood Wind Noise Boundaries Getting the site ready to build!
DRAINAGE Test Holes Making Your Drainage Creating drainage on a flat site Berms Ditch drains THE FOUNDATION Making the foundation Planning the foundation (Footing or Plinth) Designing the door area Setting up the door frame Tamping tips How deep do I make the foundation? Cob Building/ earth building course with Edwards Eco Building Ekose'a Homes: Natural Energy Conserving Design, Second Edition. by BUTLER PEARSON. : William Stout Architectural Books : Books on architecture, art, urban planning, graphic and industrial design, furniture and interior design, and landscape architecture.
The Earth-Sheltered House: An Architect's Sketchbook. by Wells, Malcolm. : William Stout Architectural Books : Books on architecture, art, urban planning, graphic and industrial design, furniture and interior design, and landscape architecture. Reader Story: How I Built My Own House — Without a Mortgage. This guest post from Ian is part of the “reader stories” feature at Get Rich Slowly. It’s the extended version of the story he shared in his prize-winning entry to this year’s GRS video contest. Some reader stories contain general advice; others are examples of how a GRS reader achieved financial success — or failure.
These stories feature folks from all levels of financial maturity and with all sorts of incomes. It dawned on me in college, having experienced several different summer jobs, that I really didn’t like being employed. Sure, the money is nice — but it’s just no fun at all to spend your days working to reach some boss’s plans or goals. Most of the financial advice out there is geared towards building up a big account to retire on. Ian’s prize-winning video contest entry Planning By “live off the grid”, I don’t mean abandoning all your possessions to live in a shack in the woods. The more I looked at the offgrid option, the more financial advantages I saw in it. A Low Impact Woodland Home. Natural Home Blogs. Outdoor Fireplace by Haugen/Zohar Architects. Haugen/Zohar Architects have designed an outdoor fireplace in Trondheim, Norway.

Full description after the photos…. Photography by Grethe Fredriksen & Jason Havneraas Outdoor Fireplace by Haugen/Zohar Architects Together with the standard playground facilities we wished to combine an enclosed space for fire, storytelling and playing. Given a very limited budget, reusing leftover materials (from a nearby construction site) was a starting point that led the design to be based on short wooden pieces.
Oak separators differentiate vertically between the pine pieces to assure airflow allowing easy drying of the pine pieces. A double curved sliding door was designed for locking the structure. Visit the website of Haugen/Zohar Architects – here.