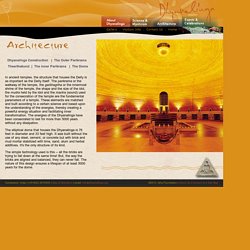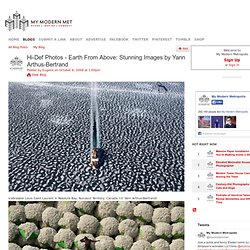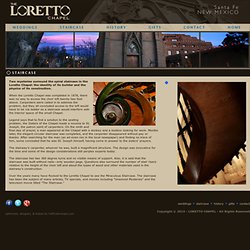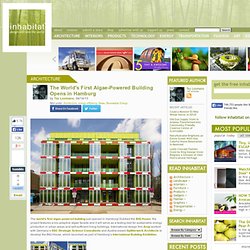

Architecture of Dhyanalinga - an elliptical brick dome, made of stabilized earth blocks. In ancient temples, the structure that houses the Deity is as important as the Deity itself.

The parikrama or the walkway of the temple, the garbhagriha or the innermost shrine of the temple, the shape and the size of the idol, the mudra held by the idol and the mantra (sound) used for the consecration of the temple are the fundamental parameters of a temple. These elements are matched and built according to a certain science and based upon the understanding of the energies, thereby creating a powerful energy situation and facilitating inner transformation.
The energies of the Dhyanalinga have been consecrated to last for more than 5000 years without any dissipation. The elliptical dome that houses the Dhyanalinga is 76 feet in diameter and 33 feet high. It was built without the use of any steel, cement, or concrete but with brick and mud mortar stabilized with lime, sand, alum and herbal additives. Adaptable House caters for growing family, home office, retired living, or divorce. It uses sliding partitions and storage walls, extension modules and a puzzle of garden components.

Danish architects Henning Larsen's new Adaptable House is designed to accommodate the most common lifestyle changes, from having children to settling into retirement. The energy-efficient home can even be fairly separated in case of divorce. View all Realized with developers Realdania Byg and contractors GXN, the Adaptable House not only offers flexible room arrangements, but has a built-in strategy for extending and separating volumes.
The house has also been designed to consume 37 percent less energy than a standard home, with a significant reduction in overall carbon emissions. Pre-figuring life changes The Adaptable House was conceived to help meet a range of lifestyle changes. Perhaps the most innovative and coolly pragmatic gesture is in adapting for divorce. Sliding partitions make flexible interiors (Photo: Jesper Ray/Realdania Byg) Not just a room under the stairs. Hi-Def Photos - Earth From Above: Stunning Images by Yann Arthus-Bertrand. Icebreaker Louis Saint Laurent in Resolute Bay, Nunavut Territory, Canada. (© Yann Arthus-Bertrand) Worker resting on bales of cotton, Thonakaha, Korhogo, Ivory Coast.

Cotton crops occupy approximately 335,000 square klilometers worldwide, and use nearly one quarter of all pesticides sold. Flock of sheep, Tierra del Fuego, Argentina. 15 Photos of Tietgen: The Most Amazing College Dorm You Have Ever Seen. Center for Biologically Inspired Design at Georgia Tech. Printing 3D Houses. Ciencia y tecnologia. Interior. Interior Design Ideas, Modern Design Pictures & Architecture Blog Magazine.
Lello-bookstore-porto. Lello-bookstore-porto. HomePortfolio - Home Design, Home Design Ideas, and Home Design Products. Bedrooms. Room Decor. Nestrest - Hanging lounger - chalk. An over-sized bird’s nest offering you a secluded, suspended sanctuary and unusual meeting place: it’s the perfect place for relaxation, meditation and open-air conversations - NESTREST.

NESTREST is made of an especially strong DEDON fiber (4 cm wide, instead of 2 cm), guaranteeing a sturdy and solid weave with excellent properties: it shelters those within, allowing them to look out while preventing outsiders from seeing in – a perfect feeling of security! Creators of the NESTREST, an innovative new hanging pod woven from supersize strands of DEDON Fiiber, Daniel Pouzet and Fred Frety are two of Paris’s most intriguing design talents. Close collaborators of Jean-Marie Massaud, with whom they have forged new ways of working and approaching design, Daniel and Fred bring a rich diversity of experience to each project they undertake, alone or in a team. Dilapidated 18th Century Church Transformed Into a Private Home St Nicholas Church Home Renovation – Inhabitat - Green Design Will Save the World.
Loretto Chapel miraculous staircase - Santa Fe, New Mexico. Two mysteries surround the spiral staircase in the Loretto Chapel: the identity of its builder and the physics of its construction.

When the Loretto Chapel was completed in 1878, there was no way to access the choir loft twenty-two feet above. Carpenters were called in to address the problem, but they all concluded access to the loft would have to be via ladder as a staircase would interfere with the interior space of the small Chapel. Legend says that to find a solution to the seating problem, the Sisters of the Chapel made a novena to St. The World's First Algae-Powered Building Opens in Hamburg. The world’s first algae-powered building just opened in Hamburg!

Dubbed the BIQ House, the project features a bio-adaptive algae facade and it will serve as a testing bed for sustainable energy production in urban areas and self-sufficient living buildings. International design firm Arup worked with Germany’s SSC Strategic Science Consultants and Austria-based Splitterwerk Architects to develop the BIQ House, which launched as part of Hamburg’s International Building Exhibition. Arup predicts that buildings will fundamentally transform over the next fifty years due to developments ranging from jet-powered maintenance robots to high-rise farms and photovoltaic paint, all of which are already in development.
But first and foremost, Arup envisions a movement towards living buildings that respond and adapt to the conditions around them. . + Arup Via Daily Mail.