

Son La Restaurant / Vo Trong Nghia Architects. Architects: Vo Trong Nghia Architects Location: Son La, Son La, Vietnam Architect In Charge: Vo Trong Nghia Associate Architect: Vu Van Hai Architects: Ngo Thuy Duong, Tran Mai Phuong Contractor: Suoi Hen JSC, Wind and Water House JSC Area: 1984.0 sqm Year: 2014 Photographs: Hiroyuki Oki From the architect.
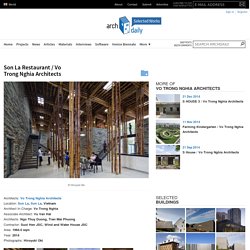
Located in North of Vietnam, Son La province is an ethnic cultural area with abundant nature of untouched forests and beautiful mountain landscapes. Even with its strong cultural and natural beauty, there was no little development or accommodation for tourists to recognize the city as a destination. Son La restaurant which has a capacity of 750 guests is the first facility of a new hotel complex located near by the city center to expose this potential. Due to difficult terrain, Son La is only accessible from Hanoi by a 7 hour car trip along precarious cliff roads. Rowing and Sailing Pavilions / abar + MdG + Julen Altuna. José María Sánchez García Rowing center, Alange 2010. David Chipperfield Architects – River and Rowing Museum. The Minneapolis Rowing Club Boathouse. GASP! by Room 11 is a sequence of riverside pavilions and boardwalks. Australian architecture studio Room 11 has created a three-kilometre riverside pathway in Tasmania where brightly coloured boardwalks are punctuated with public pavilions (+ slideshow).
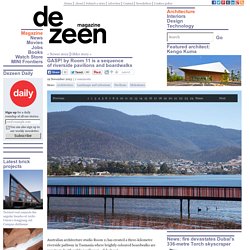
Named GASP! , an acronym of Glenorchy Art and Sculpture Park, the project was conceived as a community park that combines an arts programme with a play space for young children. Room 11 was given a stretch of land along the banks of the River Derwent and developed a phased proposal to create the park. Rowing Club de Strasbourg - archicontemporaine.org - Visual panorama of the Architecture Centre Network.
Rowing Centre In Bled / multiPlan arhitekti. Architects: multiPlan arhitekti Location: Bled, Slovenia Authors: Ales Znidaršič, Katja Zlajpah, Primoz Grabnar Co-author: Peter Marinsek Project area: 715 sqm Project year: 2010 Photographs: Bor Dobrin Bled is considered one of the most important and beautiful scenes of the largest rowing events.
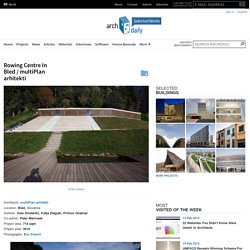
In 2011, it will also host the World Rowing Championships, where spectators will cheer for the rowers from new stands in the finish line area. The renovation of the rowing centre was funded by the European Regional Development Fund. Viewing platforms belong to a group of utility buildings, where the function primarily characterizes the appearance. Given the fact that in the context of the entire rowing centre the stands are placed directly on the lake shore, an upgrade of the formal design into the intertwining of built and natural is the key.
The stands consist of two parts: the upper part viewing platform and bottom part with public toilets, accessible from the promenade street nearby. Structural Solutions Engineering Inc. Rowing Center Takes Subtle Eye Towards Landscape. The Bled Rowing Center in Bled, Slovenia, designed by architects Sandra Banfi Škrbec, Iztok Lemajič, Miha Kajzelj and Iztok Kavčič, seeks to render as minimal an impact on the landscape as possible.
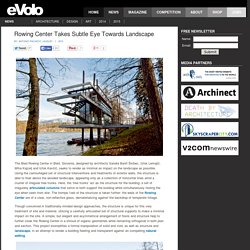
Using the camouflaged set of structural interventions and treatments of exterior walls, the structure is able to float above the wooded landscape, appearing only as a collection of horizontal lines amid a cluster of irregular tree trunks. Here, the ‘tree trunks’ act as the structure for the building: a set of irregularly articulated columns that serve to both support the building while simultaneously fooling the eye when seen from afar. A Weekly Dose of Architecture. WMS Boathouse at Clark Park in Chicago, Illinois, by Studio Gang Architects, 2013 Photo: Steve Hall © Hedrich Blessing, courtesy of Studio Gang Architects Jeanne Gang and Studio Gang Architects (SGA) have been infatuated with water for some time now – metaphorically, in the rippling facade of the Aqua Tower; directly, in landscape projects like the Nature Boardwalk at Lincoln Park Zoo; or on the large scale, in projects like Reverse Effect, which proposes re-reversing the Chicago River, among other tactics, to improve the ecosystem of Lake Michigan.
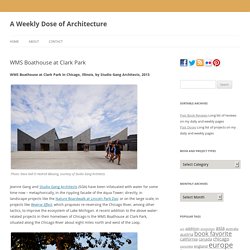
A recent addition to the above water-related projects in their hometown of Chicago is the WMS Boathouse at Clark Park, situated along the Chicago River about eight miles north and west of the Loop. Like Reverse Effect, the boathouse is envisioned as a means of remediating one of Chicago's waterways. Site Plan/First Floor Plan Longitudinal Section.
Architecture. barbara friedrichova. .bak: Centro de Remo en Alange, José María Sánchez García. Fuente: José María Sánchez García, BEAUFotografía: Roland Halbe vía José María Sánchez García Premiado en la XI BEAU como arquitectura joven, el centro de remo en Alange, obra del arquitecto José María Sánchez García, aúna tanto la búsqueda de la óptima relación entre paisaje y edificio como el esfuerzo en soluciones constructivas y estructurales para conformar un conjunto capaz de resolver tanto su singular situación, las condicionantes geométricas del solar; y las exigencias del tipo de instalación deportiva.
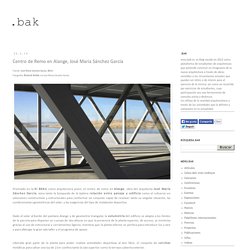
Dado el solar al borde del pantano Alange y de geometría triangular, la volumetría del edificio se adapta a los límites de la parcela para disponer un cuerpo de dos alturas en que la presencia de la planta superior, de acceso, se minimiza gracias al uso de estructuras y cerramientos ligeros; mientras que la planta inferior se perfora para introducir luz y aire y para albergar la gran sala taller y el programa de apoyo. Álvaro Fernandes Andrade, centro de remo en Pocinho (Portugal) - Arquitectura Viva · Revistas de Arquitectura. Este centro de alto rendimiento para deportistas de remo está situado cerca del río Duero, en el valle de Côa, una zona rica en yacimientos arqueológicos y dedicada fundamentalmente al cultivo del vino, cuyo singular paisaje se define por el contraste entre los empinados bancales (socalcos para los viñedos) y las construcciones rurales, blancas y volumétricamente rotundas.
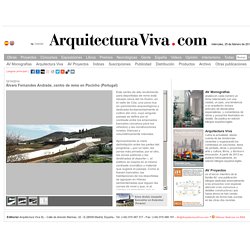
Aprovechando la clara delimitación entre las partes del programa —por un lado, las zonas más privadas; por el otro, las zonas públicas y las destinadas al deporte—, el edificio se inspira en el mismo contraste cromático y material que sugiere el paisaje. Arquitecturas matéricas. Ryszard_Swarabowicz_wersja_hiszp.pdf. Top : Hidemi Nishida Studio.