

Wee Studio completes crowdfunded treehouses next to a stream in Beijing. This pair of stilted wooden huts are set among poplar and hawthorn trees in a stretch of woodland at the foot of Mount Wuling in Beijing's Miyun District (+ slideshow).
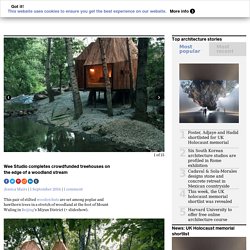
Designed by local micro-architecture specialists Wee Studio, the tiny huts have a combined floor area of just 8 square metres. They host a tearoom, a bedroom and bathroom, and are set on either side of a wooden deck facing a stream. The walls and pointy roofs of the structures are clad in lengths of recycled timber to help them blend with their woodland setting. The project, named The Treehouse, has no clients and was completely financed through internet crowdfunding – a public funding method growing in popularity among architects and designers.
"The building of Treehouse is about the subtle relationship between nature and inhabitation, as well as an exploration about how to achieve architecture in the era of internet," explained the studio. Beebnb on Packaging of the World. Architecture lab. Architecture lab. Hattie Newman. Hattie Newman est une illustratrice basée à Londres qui met en scène son imagination dans des décors en 2D et 3D.
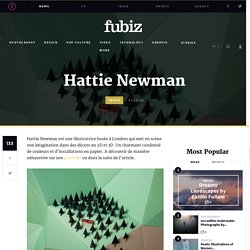
Cardboard house model. Plywood house model. Cardboard city model. Métal rouillé, Top modèles and Métaux on Pinterest. Solar dollhouse at Princeton. Des idées cadeaux signées par des artistes. NEWS Des idées cadeaux signées par des artistes NEWS Paris Photo 2016, nos coups de cœur NEWS Jean Nouvel dans ses meubles, aux Arts Décoratifs NEWS Les 20 expositions à voir cet automne NEWS FIAC Off : Art Élysées 2016 NEWS 10 choses à ne pas louper pendant la FIAC NEWS Une villa Art déco décorée par les plus grands artistes NEWS L'exposition d'un soir au musée d'Orsay NEWS Biennale des Antiquaires 2016 NEWS Les photographies de Yannick Labrousse NEWS Les plus beaux décors de Burning Man.
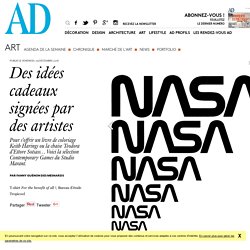
Doll’s House: Sustainable Addition That Celebrates Adaptability! Drawing inspiration from a dollhouse to create a beautiful, modern extension for a traditional home does sound intriguing and a touch far-fetched.
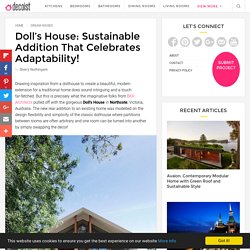
But this is precisely what the imaginative folks from BKK Architects pulled off with the gorgeous Doll’s House in Northcote, Victoria, Australia. The new rear addition to an existing home was modelled on the design flexibility and simplicity of the classic dollhouse where partitions between rooms are often arbitrary and one room can be turned into another by simply swapping the décor! View in gallery This sparkling contemporary addition opens up towards the rear yard, thanks to the use of large glass windows, and its simple wooden structure seems both modern and elegant. On the inside, the conventional presence of walls and doors is done away with and it is large shelves, wooden partitions and décor that delineate and define spaces.
Liked the story? How I made the Miniature Mouse Tree House. I started with a lot of MDF – I cut the pieces and whilst I was cutting them, my twins drew pictures on them to “help” .
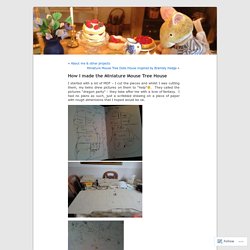
They called the pictures “dragon party” – they take after me with a love of fantasy. I had no plans as such, just a scribbled drawing on a piece of paper with rough dimensions that I hoped would be ok. I then stuck all the wood together and decorated I covered the chicken wire tree frame with modroc. Dollhouse. • Lay out the lines for the dados and cut them on the table saw. • Cut the five pieces (B, C) that form the support for the floor ensuring that they are exactly flush with the edges of the main floor. • Using glue and a crown nailer, fasten the foundation pieces to the underside of the floor, ensuring that the center piece does not cover up the dado.
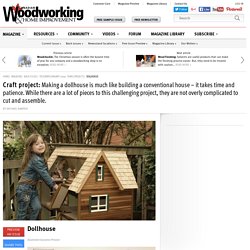
Glue and nail the ends of the sides, and use wood filler to fill any holes left by the nailer. • After the glue has cured, sand the edges and top of the foundation. Walls As this part of the project progresses, use a pin nailer to tack the pieces together in the proper orientation and confirm the actual size of every piece in place before cutting. . • Cut the left (D) front (E) and right (F) outside walls to size, leaving the tops square for now. . • Cut the second (G) and third (H) floors to rough size. 30 coins lecture pour s'évader de ce monde - 2Tout2Rien. Voici une série de coins lecture pour s’évader de ce monde, des endroits propices à laisser son esprit vagabonder au fil des lignes.
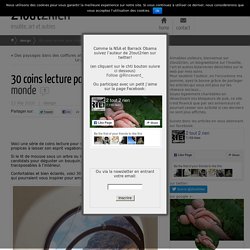
Si le lit de mousse sous un arbre ou le sable chaud de la plage sont de bons candidats pour déguster un bouquin, ils sont toutefois difficilement transposables à l’intérieur. Confortables et bien éclairés, voici 30 coins lecture, de petits nids douillets, qui pourraient vous inspirer pour aménager votre petit chez-vous, en images: Modern Mini Houses. Here is one of the 10 custom dollhouses featured in the Designer Dollhouse Showcase at the Kaleidocsope Ball that helped to raise almost $1.8 million for UCLA Mattel Children's Discovery and Innovation Institute.
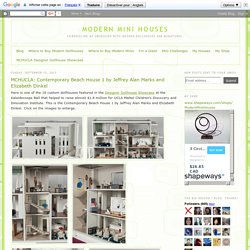
This is the Contemporary Beach House 1 by Jeffrey Alan Marks and Elizabeth Dinkel. Click on the images to enlarge. Jeffrey Alan Marks designed the first floor, including a dining room, kitchen, living room, and gym, in his now signature color scheme of breezy blues. Matériaux, matériel – A Casa Feliz. Sans titre. Zoom sur les boîtes. La mémoire douloureuse; 93 x 73 x 13.
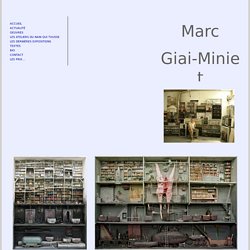
Sketch.inc - Inspiration and Creations: DIY DESIGNER DOLLHOUSE - The Project Starts Here! Inspired by a recent 'MINI OBSESSIONS' post and the most perfect mini origami lampshade from Snowpuppe, I plan to create my own Modern Dollhouse to rival my Mother's Victorian one.
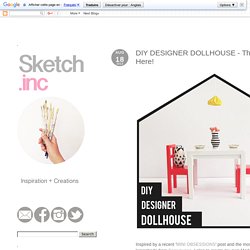
The original idea was to renovate hers but I am now under strict orders NOT to touch it... damn it! So I began looking for my own. Todd & Lindsey: DIY Dollhouse Cheese Grater. This Blog Linked From Here Friday, April 12, 2013 DIY Dollhouse Cheese Grater. The Adventures of Arcly and Elo: Lemon Cake Recipe (mini style) Bake at 275F for about 45min, cool on rack, break teeth, poop out undigested mini cake. Lemon White Cake Ingredients: Liquid translucent claySculpey (polymer clay) (cake colors and probably translucent)Scalpel or blade Possible glaze for finishing off garnishes after bakingBrush, toothpick etc. DIY – The Dollhouse Project » petitloublog.com. Check out this inspirational DIY post from our lovely guestblogger Debbie! There’s a kids clothing shop in town which has the best (huge!) Vintage dollhouse. The kids can play with it while moms are shopping. Three Story American Girl or 18" Dollhouse - DIY Projects.
UPDATE: New plans for a smaller dollhouse are available for smaller rooms or shorter girls - You can check out the plans for the smaller dollhouse here. I built a house and painted it this past week. Granted, it was a dollhouse. But it is a HUGE dollhouse. Yes, huge. Démonstration : réalisation d'une maquette. Avant de commencer une maquette il est nécessaire de réaliser un plan avec une échelle très précise. Pour de l’architecture d’intérieure, il est conseillé de rester sur une échelle allant de 1/20 à 1/100. Pour du volume de bâtiment, on utilisera plutôt une échelle allant de 1/100 à 1/200.
Réaliser une maquette architecturale (carton plume, bois, etc ...) De nombreux architectes ou modelistes d'architecture utilisent le carton plume et le balsa pour réaliser des maquettes de constructions à échelle réduite. La réalisation de maquettes fait partie du processus de conception abordé en STI2D, et elle figure au référentiel. 3D printing bends reality in Inception-like Wave City Coffee Table. Jan 7, 2016 | By Kira Stelios Mousarris is a Greece-based designer and 3D modeling artist whose aesthetic intention is to surprise his audience, combining dramatically different elements into visually simple yet powerful pieces of furniture.
His most recent work, the Wave City Coffee Table, utilized 3D printing technology to merge natural with unnatural materials, organic and manmade shapes, creating a mind-bending wooden table that looks like something straight out of the movie Inception. The Wave City Coffee Table has been making the Internet rounds this week, re-dubbed by many as the “Inception Table,” as it does indeed resemble a particularly physics-defying scene from the blockbuster hit, in which a city street actually folds up and over itself.
Indeed, the table, which was constructed from a blend of wood, steel, and 3D printed parts, depicts a richly detailed cityscape that curves up and then over, until it is completely upside down. Impressive Tiny Houses - Small House Plans. Live, Work, Play: WeLive’s Live-Work Spaces Reveal a “Third Place” According to urban sociologist Ray Oldenburg, people need three types of places to live fulfilled, connected lives: Their “first place” (home) for private respite; their “second place” (work) for economic engagement; and their “third place,” a more amorphous arena used for reaffirming social bonds and community identities.
This third place can be a barbershop, neighborhood bar, community center, or even a public square. Pop-up artists' studios attempt to combat unaffordable rents. London Festival of Architecture 2016: architects Tomaso Boano and Jonas Prišmontas have created a small pop-up studio to raise awareness of how London's unaffordable rents and education is crippling its creative industries (+ slideshow). Boano and Prišmontas sought to question whether London will still be a capital of art and design in 10 years time, as the cost of studios for both businesses and individuals rises. Their simple structure is intended as a model for what the affordable studio of the future might look like. "London has always represented a hub for creative minds but recently these financial pressures have turned 'creativity' into an industry that can only be joined by people who are able to afford an education and pay the rent without a fixed work income," said the pair.
"We believe that creativity should not be linked to a social status," they added. The London Festival of Architecture has been running for the whole of June across the capital, but finishes today. Changing Places - About. Tiny House Talk - Small Space Freedom. No. 15 - The Desert-Rose — THE small HOUSE CATALOG. Bedrooms: 1 Bathrooms: 1Floors: 2Conditioned space: 536 sq. ft.Main floor: 288 sq. ft.Upper floor: 248 sq. ft.Overall dimensions: 12' x 24'Foundation type: ICF insulated slabPrint size: 18" x 24"Immediate PDF download with licenseDesign criteria: International Residential Code For accurate cost estimating try BUILDING-COST.NET, a *FREE* online tool. Material costs can be obtained by visiting a local building supply center with your plans and requesting a free "take off" for your project.
Notes & features: Superinsulation capacity, full size eat-in kitchen, covered porches, 2x6 wall construction, alternate foundation possibilities. Tiny solar house plans. Tiny solar house plans v2. Tiny house plans. Tiny house floor plans book. Tiny house loans. Thank you (your FREE 'Tiny House 101' Resources) 2015 tiny house workshops catalog. Tiny market house plans. Pinterest. Tiny Homes made in Fernie, BC.
NOMAD Micro Homes Inc. - Home. Micro homes design and architecture.