

Student Works: StalacTile, Tessellated Manifolds. Tessellated Manifolds was created by students from Washington University in St.
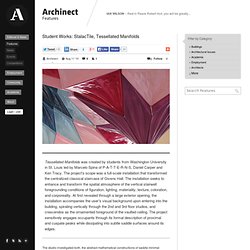
Louis led by Marcelo Spina of P-A-T-T-E-R-N-S, Daniel Carper and Ken Tracy. The project's scope was a full-scale installation that transformed the centralized classical staircase of Givens Hall. The installation seeks to enhance and transform the spatial atmosphere of the vertical stairwell foregrounding conditions of figuration, lighting, materiality, texture, coloration, and corporeality. At first revealed through a large exterior opening, the installation accompanies the user's visual background upon entering into the building, spiraling vertically through the 2nd and 3rd floor studios, and crescendos as the ornamented foreground of the vaulted ceiling.
The project sensitively engages occupants through its formal description of proximal and cuspate peaks while dissipating into subtle saddle surfaces around its edges. ↑ Click image to enlarge Photo of the Final Installation at Givens Hall. [GH] SuperConnect – @improved. A nifty little tool for creating connectors between pretty much any kind of planar surfaces which intersect themselves at the edges.
![[GH] SuperConnect – @improved](http://cdn.pearltrees.com/s/pic/th/improved-gh-superconnect-24596664)
What it basically does is to output in a ordered structure the intersecting faces (as tree branches) and their intersection line. ELISA STROZYK. Shutter pattern - ahylo. Designed by ahylo studio Designer: Ioulietta Zindrou Location: Meteora | Greece Project: Intervention for a shop facade Client: Tsagkrasouli Fotini Budget: estimate 10.000 euro Year: 2008 A sliding wall that makes a filter for the facade of a shop, and controls light and shadow.
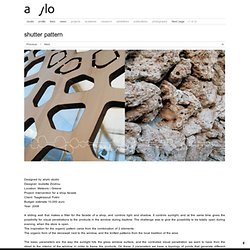
It controls sunlight, and at the same time gives the possibility for visual penetrations to the products in the window during daytime. The challenge was to give the possibility to be totally open during evening, when the store is open. The inspiration for the organic pattern came from the combination of 2 elements: The organic form of the stonewall next to the window, and the knitted patterns from the local tradition of the area.
Freelandbuck . Rob Henderson . Studio Lynn. Interior Design, Interior Decorating, Trends & News - Interiorzine.com. Ngine: [MSc2] - PolyModes. Landmark – R. Hernández, M. Valdés & O. Véliz; Universidad de Talca. Check out this awesome bench from Chliean students at the Universidad de Talca.
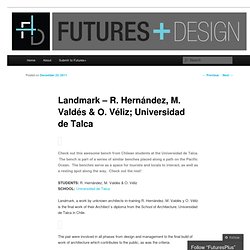
The bench is part of a series of similar benches placed along a path on the Pacific Ocean. The benches serve as a space for tourists and locals to interact, as well as a resting spot along the way. Check out the rest! STUDENTS: R. Technicolor Bloom - Vienna : FreelandBuck. Can construction enhance the sensuality of digitally-designed architecture rather than compromise it?
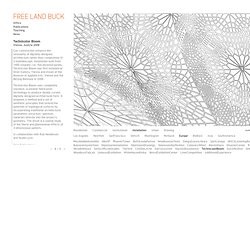
A kaleidoscopic installation built from 1400 uniquely cut, flat plywood panels, Technicolor Bloom was first installed at Sliver Gallery, Vienna and shown at the Museum of Applied Arts, Vienna and the Beijing Biennale in 2008. Technicolor Bloom uses completely standard, scaleable fabrication technology to produce doubly curved, digitally designed architectural form. It proposes a method and a set of aesthetic principles that extend the potential of topological surfaces by incorporating traditional architectural parameters (structure, aperture, material) directly into the project's geometry.
The result is a spatial study of the literal and phenomenal effects of 3-dimensional pattern. In collaboration with Rob Henderson and Studio Lynn Print Publications:Digital FabricationsNew TectonicsSurface. Archive » DIGITAL DESIGN & FABRICATION. Digitale ontwerp- en productiemethoden veroorzaken een steeds snellere revolutie in de wereld van de hedendaagse architectuur.
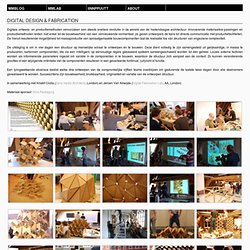
Innoverende materiaaltoe-passingen en productiemethoden leiden niet enkel tot de bouwbaarheid van een vernieuwende vormentaal: ze geven ontwerpers de kans tot directe communicatie met productiefaciliteiten. De hieruit resulterende mogelijkheid tot massaproductie van opmaatgemaakte bouwcomponenten laat de realisatie toe van structuren van ongeziene complexiteit. De uitdaging is om in vier dagen een structuur op menselijke schaal te ontwerpen én te bouwen. Deze dient volledig te zijn samengesteld uit gelijkaardige, in massa te produceren, kartonnen componenten, die via een intelligent, op eenvoudige regels gebaseerd systeem aaneengeschakeld worden tot één geheel.
Locale externe factoren worden als informerende parameters ingezet om variatie in de componenten in te bouwen, waardoor de structuur zich aanpast aan de context. Archive » 99h*99m³ WORKSHOP. “Contemporary architectural settings are usually experienced as having their origin in singular moments of time.
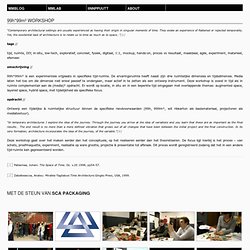
09 Echinoids. THEVERYMANY™ | Echinoids | Bridge Gallery | New York | 2009 THEVERYMANY™ | Echinoids | Bridge Gallery | New York | July/Aug, 2009 Production ($): Marc Fornes Design: MARC FORNES :: THEVERYMANY™ ©2009 Project team: Marc Fornes (principal) & Claudia Corcilius, Skylar Tibbits, Mathew Staudt,… # Many thanks to all the people who helped stiching: Skylar Tibbits, Mathew Staudt,… Brandt Graves, Carrie Mcknelly, Elliot White, Troy Zezula,… Biayna Bogosian, Christine Rogiaman, Jared Laucks, Scott C.
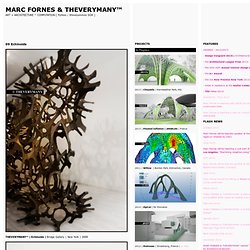
. # Many thanks to Peter Macapia for the invitation… # Many thanks for the fabrication support to: - PRATT INSTITUTE - anyline (laser cutting) (www.anyline-ny.com) “-oid” is derived from the Latin suffix -oides taken from Greek and meaning “having the likeness of”. From many parts… Long. 13.5ft – Larg. 5ft – Height 7.5ft 530 modules 25 Sheets (4*8″) Walnut veneer (800 Sft) + olive oil 1600 of Elastic bras straps (Brown, Black, Navy Blue) 4500 screws 09 July – September, 2009.