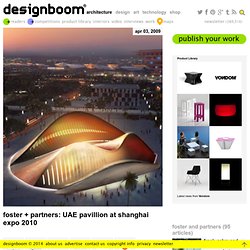

Azahar Headquarters / OAB. Architects: OAB Location: Castellón, Spain Design Team: Carlos Ferrater, Núria Ayala Project Year: 2009 Photographs: Alejo Bagué Project Area: 4,304 sqm Collaborators: Emilio Llobat Client: Grupo de Empresas Azahar The Azahar Group is a group of companies with strong links with sustainability and environmental issues.
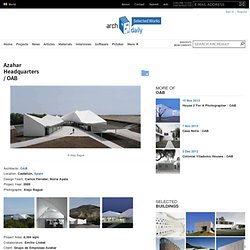
It develops services to do with garden design (both public and private), recycling with waste-treatment plants, environmental consultancy and construction, along with other activities like sponsoring the world of art and cooperating with a Foundation on various projects in the Third World. The parent company originates from Castellón and, given its growth and expansion, was eager to have a corporate headquarters that would reflect its environmental and artistic commitment. Urban Oasis Proposal / Influx_Studio. The proposal by Influx_Studio for the Bab Al Bahrain Urban Oasis explores the value of the cultural and natural landscape inheritance as a design opportunity to address climate issues in public space, while catalyzing the urban potential of the site in the emerging new city urbanity.
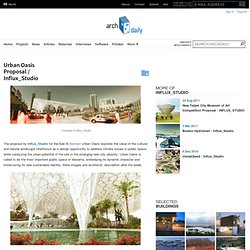
Urban Oasis is called to be the most important public space of Manama, embodying its dynamic character and showcasing its new sustainable identity. More images and architects’ description after the break. Adana City Hall and Cultural Center / MTF Proje. The basic idea of the Adana City Hall and Cultural Center building by MTF Proje was based on the surrounding of the building, which is mostly captured with green areas.
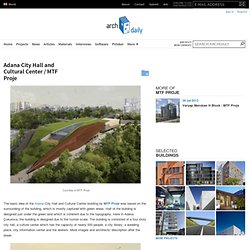
Half of the building is designed just under the green land which is coherent due to the topography. Here in Adana Çukurova, the building is designed due to the human scale. The building is consisted of a four story city hall, a culture center which has the capacity of nearly 500 people, a city library, a wedding place, city information center and the ateliers. More images and architects’ description after the break. The completion area was set close to Belediye Evleri Residential Area. Outdoor Theatre & Gardens. Set within our ‘folded’ landscape gardens designed by Vogt Architects, the 200-seat amphitheatre is an impressive location for any outdoor event.
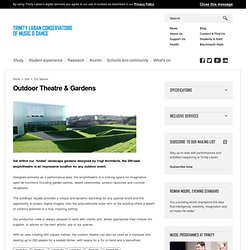
Designed primarily as a performance area, the amphitheatre is a striking space for imaginative open-air functions including garden parties, award ceremonies, product launches and cocktail receptions. The building's façade provides a unique and dynamic backdrop for any special event and the opportunity to project digital imagery onto the polycarbonate outer skin of the building offers a wealth of creative potential in a truly inspiring setting. Our production crew is always pleased to work with clients and, where appropriate their chosen AV supplier, to advise on the best artistic use of our spaces. With an area totalling 600 square metres, the outdoor theatre can also be used as a marquee site, seating up to 250 people for a seated dinner, with space for a DJ or band and a dancefloor. PS1 Young Architects Program 2008 / Work Architecture Company.
UPDATE: See a video on the construction and photos of the project finished on this article.
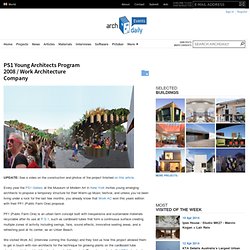
Every year the PS1 Gallery at the Museum of Modern Art in New York invites young emerging architects to propose a temporary structure for their Warm-up Music festival, and unless you´ve been living under a rock for the last few months, you already know that Work AC won this years edition with their PF1 (Public Farm One) proposal. PF1 (Public Farm One) is an urban farm concept built with inexpensive and sustainable materials recyclable after its use at P.S.1, such as cardboard tubes that form a continuous surface creating multiple zones of activity including swings, fans, sound effects, innovative seating areas, and a refreshing pool at its center, as an Urban Beach. Installation opens June 20th, hosting the 2008 Warm Up summer music series at the PS1. You can follow the construction progress at the Public Farm 1 website. BIG + OFF Win the Competition for the University of Jussieu Research Center in Paris. BIG + Paris-based architects OFF, engineers Buro Happold, consultants Michel Forgue and environmental engineer Franck Boutte is the winning team to design the new 15.000 m2 research centre for Sorbonne’s Scientific university Université Pierre et Marie Curie in Paris.
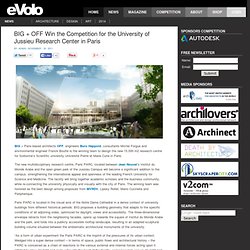
The new multidisciplinary research centre, Paris PARC, located between Jean Nouvel’s Institut du Monde Arabe and the open green park of the Jussieu Campus will become a significant addition to the campus, strengthening the international appeal and openness of the leading French University for Science and Medicine. Grasshopper – expanded metal circular pattern » Jonah Hawk. St. Horto Winning Proposal / OFL Architecture St. Horto Winning Proposal (9) – ArchDaily. Sarah krieger's Blog. Research project using generative software and digital production techniques. i programmed a grasshopper automata with different changeable parameters to create varieties of cutting patterns for expandable structures.
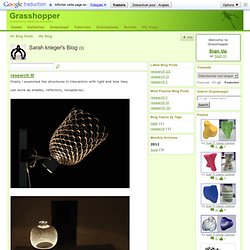
Continue. Foster + partners: UAE pavillion at shanghai expo 2010. Apr 03, 2009 foster + partners: UAE pavillion at shanghai expo 2010 UAE pavillion for shanghai expo by foster + partners image courtesy foster + partners.
