

MVRDV. MVRDV. MVRDV. Recherches. Essai de Pierre Sartoux Commerce et musée.
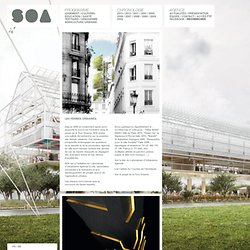
Ces activités sont-elles encore contradictoires ? Ne sont elles pas aujourd’hui dépendantes l’une de l’autre ? […] L’exemple de la ’’boutique rouge‘’, en faisant délibérément référence dans son mode de présentation ostentatoire à l’art et aux espaces d’exposition muséographiques cherche à valoriser les vêtements de la collection. Nous observons l’évidence de ses emprunts aux installations artistiques et à la galerie d’art. […] Dans un deuxième temps, l’auteur observe l’infiltration de nouveaux espaces dont la nature semble étrangère à la mission de l’institution du musée. L’auteur s’intéresse au mode d’insertion de ces nouveaux services. ECOVILLAGE + RESTRUCTURATION DU FORT DE BUC. Infos Client: Ville de Buc Date: Coût: Surface: 23 500 m² shon Vue vers le coeur du haut fort Le projet a pour but de revitaliser et de réhabiliter cet ouvrage remarquable en conciliant contemporanéité et patrimoine.
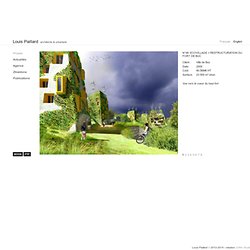
L'idée d'un Eco-village s'est vite imposée : petites unités d'habitation en hauteur sur les fondations déjà existantes (les casemates), disposées en fonction de l'ensoleillement, de la topographie et de la végétation existante conservée. Bâtiment passif, massivité des formes inspirées de l'architecture militaire: larges ouvertures en bois; façades plus fermées au nord ; autonomie énergétique (éoliennes verticales en terrasse); récupération des eaux de pluie ; réutilisation des anciens tracés du Fort comme chemins d'accès. images & vidéos.
MACRO LOT A3 - BOULOGNE BILLANCOURT - ZAC seguin. Infos Client: Val de Seine Aménagement Date: Coût: Surface: 35000 m² shon Vue depuis l’angle de la rue Nouvelle et du Cours Emile Zola L'îlot proposé respecte parfaitement la trame et la réglementation urbaine, tout en déployant une stratégie de porosité paysagère.
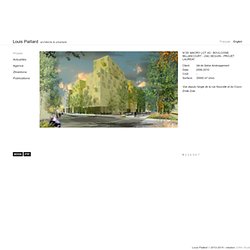
Les immeubles sont les sentinelles protectrices du cœur de l'îlot vert, ils dévoilent des pleins, des vides, scandés de césures et de passages. Images & vidéos. 84 LOGEMENTS - TOULOUSE. ATENASTUDIO, Rossana Atena, Budi Pradono Architects, Marco Sardella — PUNGGOL WATERFRONT HOUSING DESIGN. © ATENASTUDIO .
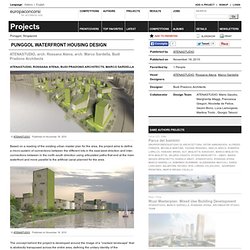
Published on November 18, 2010. Based on a reading of the existing urban master plan for the area, the project aims to define a micro-system of connections between the different lots in the east-west direction and inter-connections between in the north-south direction using articulated paths that end at the main waterfront and move parallel to the artificial canal planned for the area. The concept behind the project is developed around the image of a “cracked landscape” that is abstractly transposed across the entire area, defining the unitary identity of the intervention. The unitary image of the project is then used to articulate different urban environments using repetitive elements (building volumes, podiums and paths) in an irregular manner, while sloping surfaces create spatially different episodes in which the vertical residential towers become visual landmarks. Hypergreen : interview avec Jacques Ferrier, architecte
Dragos Towers. Designing in Teheran was an international contest open to creatives, designers and architects, who were called upon to develop a design for a multistorey building for Benetton in Teheran.
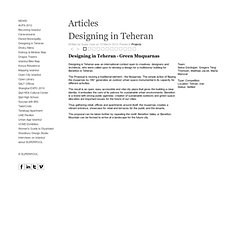
The Proposal is reusing a traditional element - the Muqarnas. The simple action of flipping the muqarnas by 180° generates an outdoor urban space monumental in its capacity for different activities. The result is an open, easy accessible and vital city plaza that gives the building a clear identity; it embodies the care of its patrons for sustainable urban environments. Benetton is a brand with strong public agendas; creation of sustainable outdoors and green space allocation are important issues for the future of our cities.
Thus gathering retail, offices and apartments around itself, the muqarnas creates a vibrant entrance, showcase for retail and terraces for the public and the tenants. Medipol Hospital Extension. Shanghai EXPO 2010.