

HoO design - Le blog. A 10 ans, on fait des cabanes, et c’est ce qu’a fait le salon now !
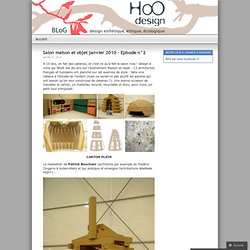
Design à vivre qui fêtait ses dix ans sur l’événement Maison et objet : 13 architectes français et tunisiens ont planché sur cet exercice de style : faire une cabane à l’échelle de l’enfant (mais ne serait-ce pas plutôt les adultes qui ont besoin qu’on leur construise de cabanes ?). Une bonne occasion de travailler le carton, un matériau recyclé, recyclable et donc, pour nous, un petit tour s’imposait. La réalisation de Patrick Bouchain (architecte par exemple du théâtre Zingarro à Aubervilliers et qui pratique et enseigne l’architecture labellisée HQH*) : * à Haute Qualité Humaine Le collectif 3 rs / ar(t)chitects avec une vision boîte à outils : c’est vrai que ce qu’on aime quand on fait une cabane, c’est de la construire, encore plus que de s’y réfugier… Ophélie Bertout et Marcus Kistner font une cabane origamique : Encore heureux présente son babel kit : Notre préférée, c’est celle-là.
Pictures. Blogs. Videos. Nomadic Buildings. Articles. Tiny House Living. Enesti Plans. Cost to Build Estimated Material Costs: $49,000 (746 sq ft) or $56,000 (843 sq ft) Want to know how much it will cost to have a contractor build it for you?
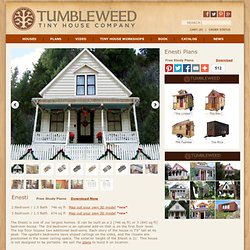
Visit Build-Cost.net and follow these instructions. General notes about construction costs:Costs for materials are almost the same in different regions but labor costs will vary greatly depending on where you live. We provide costs with a raised perimeter concrete foundation. Foundation The house plans come with a post and pier foundation. Can this house be built on wheels? Utilities and appliances The kitchen maximizes space and includes a dishwasher, full size range with oven, and built in microwave. Can I install air conditioning? What type of fireplace does the house have? Download Free Study Plans Download the study plans for free. Enesti Construction Plans include 13 total pages: Floor Plans Detailed floor plans for both the downstairs and loft include pertinent dimensions for walls, windows, rooms and door openings.
Tumbleweed Tiny House Company. Tiny House Swoon. Architecture: A Cozy House Created From. As we all know, now that we are experiencing the era of the iPad and Kindle, traditional books are becoming less and less popular.
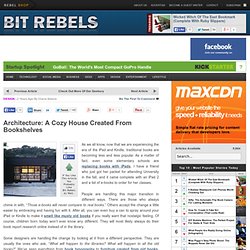
As a matter of fact, even some elementary schools are replacing books with iPads. I have a friend who just got her packet for attending University in the fall, and it came complete with an iPad 2 and a list of e-books to order for her classes. People are handling this major transition in different ways. There are those who always chime in with, “Those e-books will never compare to real books.” Others accept the change a little easier by embracing and having fun with it. Some designers are handling the change by looking at it from a different perspective. Designer Nendo created this award-winning house in Japan a few years ago. The Tiny Life » What Is The Tiny House Movement? What are tiny houses?
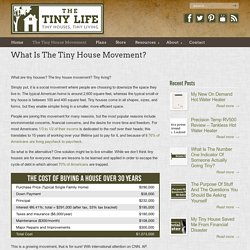
The tiny house movement? Tiny living? Simply put, it is a social movement where people are choosing to downsize the space they live in. The typical American home is around 2,600 square feet, whereas the typical small or tiny house is between 100 and 400 square feet. Tiny houses come in all shapes, sizes, and forms, but they enable simpler living in a smaller, more efficient space. People are joining this movement for many reasons, but the most popular reasons include environmental concerns, financial concerns, and the desire for more time and freedom. So what is the alternative? This is a growing movement, that is for sure! This site focuses on tiny living or living The Tiny Life. Below are some videos that will help you gain a better idea of what this movement is all about. Related Posts. Tata’s 215 Square Feet Flat Pack Tiny House. On July 25, 2011 The same Indian company that has produced the world’s cheapest car has announced its latest product which is a flat-pack tiny house that costs about $700.
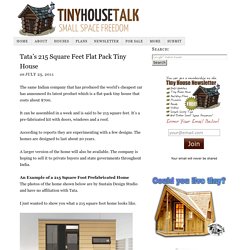
It can be assembled in a week and is said to be 215 square feet. It’s a pre-fabricated kit with doors, windows and a roof. According to reports they are experimenting with a few designs. The homes are designed to last about 20 years. A larger version of the home will also be available. An Example of a 215 Square Foot Prefabricated Home The photos of the home shown below are by Sustain Design Studio and have no affiliation with Tata.