

Building Features Dashboard - Bullitt Center. Location, Location, Location - Bullitt Center. There are 20+ bus routes, a streetcar (in 2014) and lightrail (in 2016) within 1/2 mileThere are 20+ Zipcars and Car2Go within 1/2 mileThe Bullitt Center’s location has a walk score of 100/100.
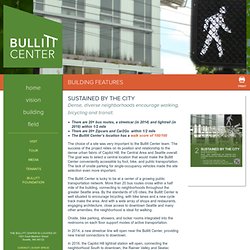
Overhanging Solar Panels - Bullitt Center. The photovoltaic array spreads out like the canopy of a tree to capture solar power for the building.230,000 kilowatt hours per year is the expected total energy generation by on-site photovoltaic array.There are 575 solar panels in the Bullitt’s array.
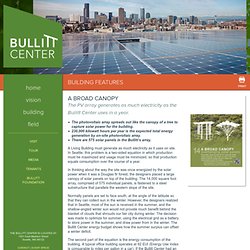
A Living Building must generate as much electricity as it uses on site. In Seattle, this problem is a two-sided equation in which production must be maximized and usage must be minimized, so that production equals consumption over the course of a year. Active Design - Bullitt Center. To promote human health, occupants of the building are greeted with an inviting stairway with views of downtown Seattle and Puget Sound.The average adult will burn 3,900 calories over the course of a year by taking the stairs, equal to a pound of weight gain.
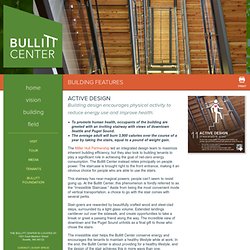
The Miller Hull Partnership led an integrated design team to maximize inherent building efficiency, but they also look to building tenants to play a significant role in achieving the goal of net-zero energy consumption. The Bullitt Center instead relies principally on people power. The staircase is brought right to the front entrance, making it an obvious choice for people who are able to use the stairs. This stairway has near-magical powers: people can’t seem to resist going up. Bike to Work Incentives - Bullitt Center. Bike garage replaces onsite car parking.Parking for 29 bicycles in a covered garage, along with a repair station.Each bathroom has an accessible shower.
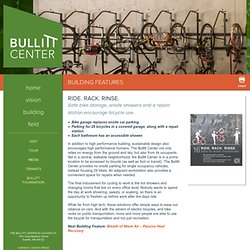
In addition to high performance building, sustainable design also encourages high performance humans. The Bullitt Center not only relies on energy from the ground and sky, but also from its occupants. Set in a central, walkable neighborhood, the Bullitt Center is in a prime location to be accessed by bicycle (as well as foot or transit). The Bullitt Center provides no onsite parking for single occupancy vehicles, instead housing 29 bikes.
An adjacent workstation also provides a convenient space for repairs when needed. The final inducement for cycling to work is the hot showers and changing rooms that live on every office level. While far from high tech, these solutions offer simple ways to ease our reliance on cars. Next Building Feature: Breath of Warm Air – Passive Heat Recovery. Efficient Windows and Shades - Bullitt Center. Integrated system of triple-pane glazing and deployable exterior shades helps maintain interior temps.Operable windows move straight out to maximize ventilation.Windows designed by Shuco and manufactured by Goldfinch Brothers in Everett, WA.
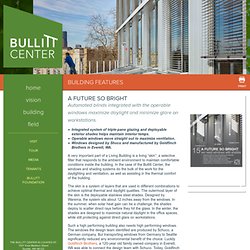
Efficient Air Exchange - Bullitt Center. Uses tempered exhaust air from the building to pre-heat incoming air.
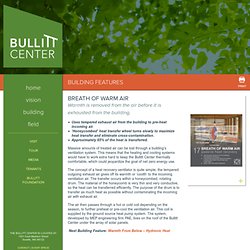
‘Honeycombed’ heat transfer wheel turns slowly to maximize heat transfer and eliminate cross-contamination.Approximately 65% of the heat is transferred. Massive amounts of treated air can be lost through a building’s ventilation system. This means that the heating and cooling systems would have to work extra hard to keep the Bullitt Center thermally comfortable, which could jeopardize the goal of net zero energy use.
Greywater Infiltration - Bullitt Center. Wastewater filters through the constructed wetland so plants can absorb the organic matter.Up to 500 gallons can be filtered per day.
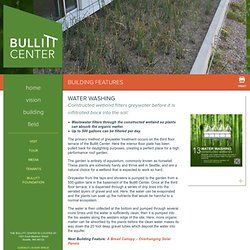
The primary method of greywater treatment occurs on the third floor terrace of the Bullitt Center. Here the interior floor plate has been pulled back for daylighting purposes, creating a perfect place for a high performance roof garden. The garden is entirely of equisetum, commonly known as horsetail. These plants are extremely hardy and thrive well in Seattle, and are a natural choice for a wetland that is expected to work so hard. Tall Timbers - Bullitt Center. Forest Stewardship Council Certified timber framing supports the building above a concrete base.All wood from within 1000 km, all steel and concrete from within 500 km. 545 metric tons of CO2 are sequestered in the wood.
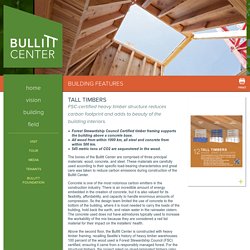
The bones of the Bullitt Center are comprised of three principal materials: wood, concrete, and steel. These materials are carefully used according to their specific load-bearing characteristics and great care was taken to reduce carbon emissions during construction of the Bullitt Center. Ground Source Heat Pump - Bullitt Center. Radient Floor Heating - Bullitt Center. 26 closed-loop wells take a mixture of water and glycol 400 feet down into the earthThe baseline ground temperature is 53 degrees The Bullitt Center is heated (and cooled) by a dense system of veins, or hydronic radiant tubing that coils a few inches beneath the concrete overlay of each floor.
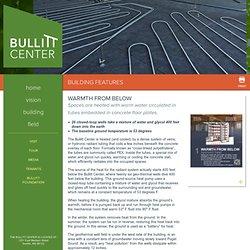
Formally known as “cross-linked polyethylene”, the tubes are commonly called PEX. Inside the tubes, a special mix of water and glycol run quickly, warming or cooling the concrete slab, which efficiently radiates into the occupied spaces. The source of the heat for the radiant system actually starts 400 feet below the Bullitt Center, where twenty six geo-thermal wells dive 400 feet below the building. This ground-source heat pump uses a closed-loop tube containing a mixture of water and glycol that receives and gives off heat quickly to the surrounding soil and groundwater, which remains at a constant temperature of 53 degrees F.