

L’approche ambiantale : une complexité augmentée. Partie II. Auteur : Jean-Pierre Péneau_ [Cet article est la suite de l’intervention de Jean-Pierre Péneau lors des conférences SCAN12 de juin dernier.
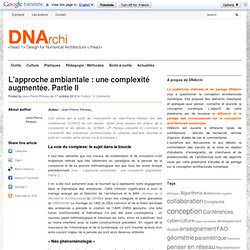
Après avoir exposé les enjeux de la complexité et les débuts du CERMA, JP Péneau présente ici comment la complexité des ambiances architecturales et urbaines peut-être abordée et prise en compte, entre autres via le numérique.] La voie du complexe: le sujet dans la boucle Il faut bien admettre que nos travaux de modélisation et de simulation n’ont longtemps relevés que très faiblement du paradigme de la pensée de la complexité et de sa posture méthodologique tels que nous les avons évoqué précédemment [voir : L’approche ambiantale : une complexité augmentée.
Partie I]. Il en a été tout autrement avec le tournant qu’a représenté notre engagement dans la thématique des ambiances. 10(+) architects I have been thinking about. Site New Answers Search Boards ILM ILE Answers New Question New Questions New Poll Blog View Register Login 10(+) architects I have been thinking about Message Bookmarked Bookmark Removed 1.
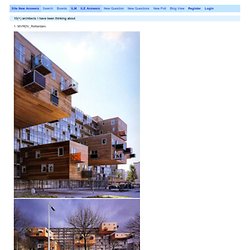
MVRDV_Rotterdam. 2. 3. 4. 5. 6. 7. 8. baumschlager-eberle 9. Wall Built Entirely by Robot / Pike Loop by Gramazio & Kohler « the consulting4architects blog. Once again the folks at RADDblog post an exciting story about architecture & design. Look at this beautiful brick wall built by a robot, allowing the designer to realize designs advanced in computer aided design programs directly to the construction process with no compromise.
Later this month the robot will build another wall in Manhatten. Lean about it below. From RADDblog Construction will begin on a wall to be built entirely by a robot – designed by Swiss architects Gramazio and Kohler – in New York later this month. Like this: Be the first to like this. Boiteaoutils. DailyCharrette. L’édition 2009 du World Architecture Festival a eu lieu cette semaine à Barcelone.
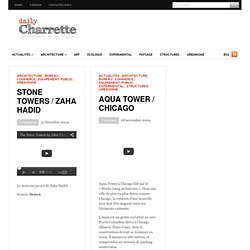
Cette année le thème portait sur la façon d’atteindre plus avec moins et la relation entre les villes et l’architecture. Les lauréats du festival ont été annoncées et nous voulons mettre en avant quatre des bâtiments achevés qui se distinguent par leur conception respectueuse de l’environnement et le développement durable. Spatial robots. Robert Miles Kemp Miles Kemp is the founder and president of Variate Labs, in Los Angeles.
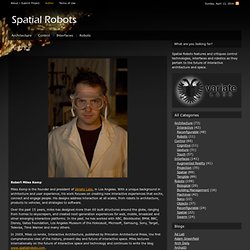
With a unique background in architecture and user experience, his work focuses on creating new interactive experiences that excite, connect and engage people. His designs address interaction at all scales, from robots to architecture, products to vehicles, and strategies to software. Over the past 15 years, miles has designed more than 60 built structures around the globe, ranging from homes to skyscrapers, and created next-generation experiences for web, mobile, broadcast and other emerging interactive platforms. New-territories. French + English Version ‘From Radicalism to Idiotcracy, From Y.F. to P.S.’
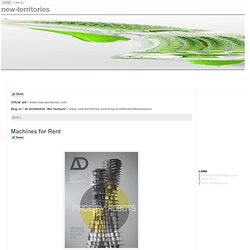
At cross-purposes As multipurpose as a Swiss army knife, shunted back and forth every which way between art and architecture, he is at once an alibi, a foil, a spiritual father, a defeated ideologue whose scars are an atonement (the deafness, whether real or feigned – we’ll come back to it later) and rather handy… a paper architect, an ideologue, the kind of brand that keeps on giving, still legitimized by the French establishment, that funny alter cocker Yona Friedman® with the slight Slavic accent that makes you smile, whose foibles everyone forgives, since they’re so charming and “inoffensive.”
Yona Friedman® is perfectly adaptable… inflatable balloons to mimic the Spatial City,[1] floating cartons filed with salon-utopian political phraseology, pathetic and pathological. Has Friedman become, through no fault of his own, an icon for fakers, architects who reek of cheap – and lazy – political aesthetics? Archive du blog » Nicolas Moulin, Vider Paris (2002) Green museum by renzo piano. California Academy Of Sciences // San Francisco // USA // Renzo.
California Academy of Sciences by architects Renzo Piano Building Workshop opened last week in Golden Gate Park, San Francisco.

The museum, which contains an aquarium, a planetarium, a natural history museum and research and educational facilities, features a ‘green’ roof and numerous sustainable features. One of the world’s most innovative museum building programs—a record-setting, sustainable new home for the California Academy of Sciences—is nearing completion in San Francisco’s Golden Gate Park. Expected to be the first museum to earn a LEED Platinum certification, the new Academy will be topped with a 2.5-acre living roof and will employ a wide range of energy-saving materials and technologies. Designed by Pritzker Prize winner Renzo Piano, the new building will stand as an embodiment of the Academy’s mission to explore, explain and protect the natural world. Design Driven by Nature “Museums are not usually transparent,” says Piano. For more pictures visit: www.rpbw.r.ui-pro.com.
2009 January « Noumena. Matt Culbreth is a splendid sponge.
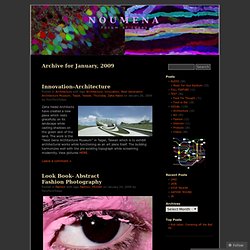
He is constantly listening to music and soaking the sound waves into his memory bank to invest into future remixology, currently under the moniker ‘Cave Manners‘. BEAUTIFUL BUILDING REUSE: The Barn House in Belgium. Photographs by Danica Kus Building reuse is often overshadowed by the long green shadow of new high performance architecture.
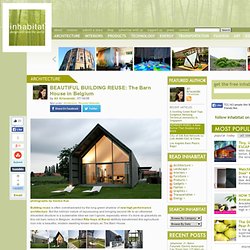
But the intrinsic nature of repurposing and bringing second life to an otherwise discarded structure is a sustainable idea we can’t ignore, especially when it’s done as gracefully as this old barn redux in Belgium. Architect Rita Huys of Buro2 skillfully transformed this agricultural icon into a beautiful, modern dwelling known simply as The Barn House. photographs by Danica Kus The Barn House beams with clean, updated lines that emphasize the structure’s surrounding natural setting.
With it’s fantastic fusion of old and modern ideas, The Barn House stands out among sustainable reuse building projects.