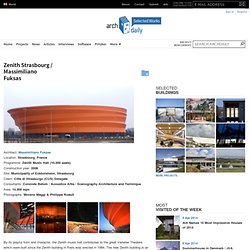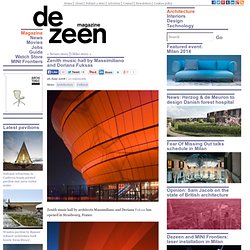

Entrée principale - Batiactu. Massimiliano Fuksas présente son lycée à Montpellier - Réalisations. Un nouveau lycée hôtelier baptisé Georges-Frêche. Le site, encore en chantier, révèle déjà la finesse du travail architectural.

(Photos David CRESPIN) Le futur établissement hôtelier ouvrira en 2012 à Odysseum et prendra le nom de Georges-Frêche. C’est une œuvre d’art réalisée par l’un des plus grands architectes du monde. " Les mots de Christian Bourquin, président de la Région, sont éloquents pour décrire le travail de Massimiliano Fuksas, en charge de la réalisation du futur lycée Marianne. L’Italien a fait de cet établissement technique hôtelier une véritable "ville" où le savoir-faire croise "la manualité", selon ses termes, tant les ouvriers se sont attelés à modeler, parfois à la main, les vastes pans arrondis de ce bâtiment. Hier, le président de Région et l’architecte ont assuré la visite de ce site prévu pour la rentrée 2012. L’une des grandes nouveautés du site réside dans la présence future d’un hôtel d’application, grande première pour la région Languedoc-Rousillon.
Dernière ligne droite pour le lycée hôtelier Marianne. Fuksas dessine un lycée hôtelier à Montpellier (diaporama) Ce lycée d'enseignement technologique et professionnel accueillera près d’un millier d’élèves.

Il ouvrira ses portes à la rentrée scolaire de septembre 2011. La Région souhaite «construire un établissement d'excellence qui jouera un rôle de vitrine en matière de savoir-faire, dans les domaines de l'hôtellerie, de la restauration et du tourisme, à l'échelle régionale et au-delà». «C'est un lycée spécial qui décline l'importance» que la France accorde «à la cuisine et à l'accueil», mais aussi «à la recherche et à l'innovation», a souligné l’architecte italien Massimiliano Fuksas, qui a remporté le concours pour ce projet. Celui-ci sera situé à l'ouest de Montpellier, face à la Place Odysseum, sur un site de près de 1,8 ha. Il se compose du lycée hôtelier, d'un gymnase, d'un internat et de logements de fonction.
Lignes contemporainesD'une superficie de 26.000 m2, le lycée Marianne se caractérise par ses bâtiments principaux, courbes, résolument contemporains, aux lignes arrondies. Zenith Strasbourg / Massimiliano Fuksas. Architect: Massimiliano Fuksas Location: Strasbourg, France Programme: Zenith Music Hall (10.000 seats) Construction year: 2008 Site: Municipality of Eckbolsheim, Strasbourg Client: Città di Strasburgo (CUS) Delegate Consultants: Concrete Betom / Acoustics Altia / Scenography Architecture and Technique Area: 14.000 sqm Photographs: Moreno Maggi & Philippe Ruault By its playful form and character, the Zenith music hall contributes to the great Varietee Theaters which were built since the Zenith building in Paris was erected in 1984.

The new Zenith building is an important project for the exhibition area in Strasbourg. It will be the new attraction which will give impulses to the future development of the city’s infrastructure. The concept of the design is based on a modular and a well balanced organization of the different elements: good views for all spectators, best acoustics and an optimized cost management already addressed during the concept phase of the design. Zenith music hall by Massimiliano and Doriana Fuksas.
Zenith music hall by architects Massimiliano and Doriana Fuksas has opened in Strasbourg, France.

The interior and exterior of the structure are covered with translucent, orange fabric so the building appears solid in daylight but reveals its internal structure when illuminated at night. The hall seats 10,000. Projections on the textile skin act as advertisements for current performances. Photographs by Philippe Ruault. The following information is from the architects: By its playful form and character, the Zenith music hall contributes to the great Varietee Theaters which were built since the Zenith building in Paris was erected in 1984. The new Zenith building is an important project for the exhibition area in Strasbourg. The concept of the design is based on a modular and a well balanced organization of the different elements: good views for all spectators, best acoustics and an optimized cost management already addressed during the concept phase of the design.
Massimiliano Fuksas Architetto.