

Naf architect & design Inc.|WORKS. Elrod Residence - Palm Springs, CA - Built: 1968 (part 4 of 5) A+ Studio Visit: OMA's Shohei Shigematsu on His Inspirations, Latin America, and Architecture as a Catalyst for Social Change. OMA IS the recipient of a 2013 A+AWARD, the largest program recognizing THE WORLD’S BEST ARCHITECTURE, SPACES, AND PRODUCTS.
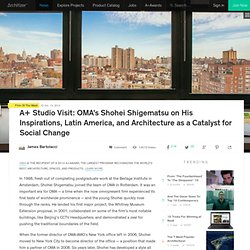
LEARN MORE. Las 20 películas que todo arquitecto debe ver. Archiculture (2011) – Estados Unidos Archiculture es un documental que analiza los puntos fuertes y los peligros de la enseñanza de la arquitectura.
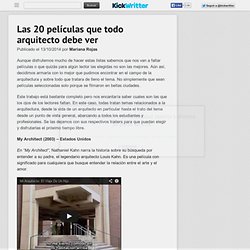
La película sigue a un grupo de jóvenes estudiantes a través de su último semestre en el Pratt Institute de Nueva York. Las interacciones y reacciones de los estudiantes ayudan a ilustrar los desafíos de ser un joven aspirante a arquitecto en el mundo actual. The fountainhead (1943) – Estados Unidos. 前田紀貞建築塾 実務プロコースの記録. Letterpress coasters - Grey numbers collection. Hồi sinh một hẻm phố. SANAA. STUDIO ROLAND SNOOKS - NEWS. Gordon Bunshaft. Gordon Bunshaft nació en Buffalo, Nueva York, el 9 de mayo de 1909.
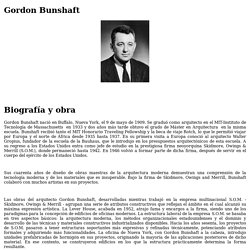
Se graduó como arquitecto en el MIT-Instituto de Tecnología de Massachusetts en 1933 y dos años más tarde obtuvo el grado de Máster en Arquitectura en la misma escuela. Bunshaft recibió tanto el MIT Honorario Traveling Fellowship y la beca de viaje Rotch, lo que le permitió viajar por Europa y el norte de África desde 1935 hasta 1937. En su primera visita a Europa conoció al arquitecto Walter Gropius, fundador de la escuela de la Bauhaus, que le introdujo en los presupuestos arquitectónicos de esta escuela. A su regreso a los Estados Unidos entra como jefe de estudio en la prestigiosa firma neoyorquina Skidmore, Owings & Merrill (S.O.M.), donde permaneció hasta 1942. En 1946 volvió a formar parte de dicha firma, después de servir en el cuerpo del ejército de los Estados Unidos. Su último proyecto antes de retirarse de SOM fue el Banco Nacional de Comercio de Jeddah, Arabia Saudita, terminado en 1983. » Mỗi tuần một kiến trúc sư: Fumihiko Maki – cỗ máy bền bỉ bước sang tuổi 86.
Nên đọc Mỗi tuần một kiến trúc sư: Fumihiko Maki – cỗ máy bền bỉ bước sang tuổi 86 08. 09. 14 - 8:48 am Phát Tường tổng hợp và lược dịch Hôm 6. 9 vừa qua là sinh nhật lần thứ 86 của Fumihiko Maki, người được coi là một trong những kiến trúc sư đặc biệt nhất của Nhật hiện còn sống.
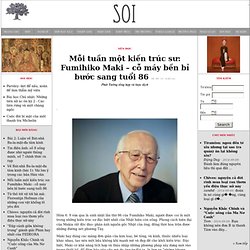
Phong cách hiện đại của Makia rất độc đáo: phản ảnh nguồn gốc Nhật của ông, đồng thời hòa trộn được những đường nét phương Tây. Maki hay dùng các mảng đơn giản của kim loại, bê tông, và kính, thuộc nhiều loại khác nhau, tạo nên một bầu không khí mạnh mẽ và đẹp đẽ cho khối kiến trúc. M Plus. SHIGERU BAN ARCHITECTS + THOMAS CHOW ARCHITECTS Hong Kong, China / 香港、中国 2013 We were chosen as one of six shortlisted finalists to participate in the design competition for M+ (Museum Plus).
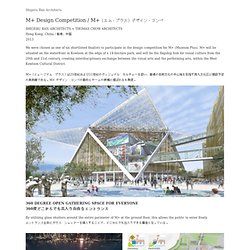
M+ will be situated on the waterfront in Kowloon at the edge of a 14-hectare park, and will be the flagship hub for visual culture from the 20th and 21st century, creating interdisciplinary exchange between the visual arts and the performing arts, within the West Kowloon Cultural District. M+(ミュージアム・プラス)は20世紀および21世紀のヴィジュアル・カルチャーを扱い、香港の芸術文化の中心地を目指す西九文化区に建設予定の美術館である。 M+ デザイン・コンペの最終6チームの候補に選ばれるも敗退。 360 DEGREE OPEN GATHERING SPACE FOR EVERYONE 360度どこからでも出入り自由なエントランス. Security Check Required. IGLESIA UNITARIA DE LOUIS KAHN.
· Kahn nació en Kuressaare en la isla de Saaremaa en Estonia en 1901 en el seno de una humilde familia judía.
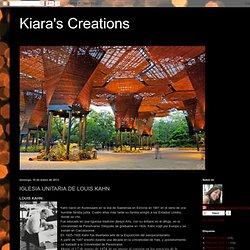
Cuatro años más tarde su familia emigró a los Estados Unidos, donde se crio. · Fue educado en una rigurosa tradición Beaux-Arts, con su énfasis en el dibujo, en la Universidad de Pensilvania. Guerrero _ arquitectos*: casa Ch_V _ TARRAGONA. Situación: TARRAGONA arquitectos: AGUILERA|GUERRERO aparejador: CARLOS FERRE SAPERAS.
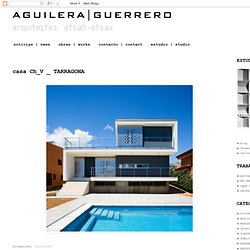
Wendell Burnette Architects. Arthur Bugna: références significatives. Réalisations de feu Arthur Bugna Originaire d'Arto, par son père, Arthur Bugna est né en juillet 1921 à Monthey.
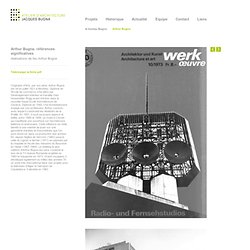
Diplômé de l'Ecole de commerce, il fut attiré par l'aménagement intérieur et travailla chez l'ensemblier Rogg avant d'entrer dans la nouvelle Haute Ecole d'architecture de Genève. Diplômé en 1945, il fut immédiatement engagé par son professeur, Arthur Lozeron, avec lequel il construisit les Abattoirs de la Praille. En 1951, il ouvit sa propre agence et édifia, entre 1956 et 1958, un motel à Corsier qui manifeste une ouverture sur l'architecture italienne et américaine. Sacamos Mencion en Concurso Nacional de Anteproyectos !!!!!! MIT Chapel (Cambridge - MA) House of Hungarian Music « P-A-T-T-E-R-N-S. Our proposal aims to both seemingly integrate and drastically distinguish itself within this context.
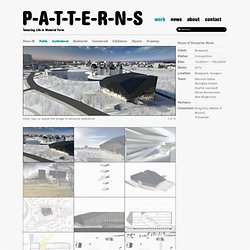
HASXX_teoría: ORFANATO DE AMSTERDAM (1955-60) _ Aldo van Eyck. " Una casa debe ser como una ciudad pequeña, si quiere ser una verdadera casa ; una ciudad como una gran casa , si quiere ser una verdadera ciudad.
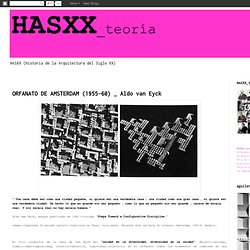
De hecho lo que es grande sin ser pequeño , como lo que es pequeño sin ser grande , carece de escala real. Y sin escala real no hay escala humana. " Aldo van Eyck, ensayo publicado en 1962 titulado 'Steps Toward a Configurative Discipline.' imágen:(Izquierda) Un mercado cubierto tradicional en Túnez, vista aérea. (Derecha) Aldo van Eyck, El orfanato, Amsterdam, 1960-61 (modelo). Vismats: concrete / stone / walls. ARCH'IT books review / Samassa. Giancarlo De Carlo. Percorsi. Untitled Document. Untitled Document. Villa el Libertador Príncipe de Asturias Municipal Hospital / Santiago Viale + Ian Dutari + Alejandro Paz.
Architects: Santiago Viale, Ian Dutari, Alejandro Paz Location: Centro de salud municipal Villa el Libertador – Córdoba, Córdoba Province, Argentina, Argentina Design Team: Edgar Ermoli, Damian Durando, Clarita Delfino, Ceci Gaisán Project Area: 6281.0 m2 Project Year: 2007 Photographs: Gonzalo Viramonte. LAN Architecture: Traces. LAN Architecture, Traces, Barcelona, Actar, 2013, pp. 623 “This profession will never bring you peace.” With these words, French architect Jean Nouvel expresses the essential beauty and yet problematic status of being an architect – a paradox clearly underlying the present book by LAN. While passionate, the “architect” is often interweaving pleasure and work, in a continuum that embodies an idiosyncratic appetite for life. This almost inevitable condition is what best encapsulates the essence of Traces, the recently published 623 pages book by LAN Architecture: an alternation of short reflective narratives, that unfold through a variety of urban experiences, as well as more informative project or thematic based sections.
In other words, an refreshing exercise in the genre that is the architect’s monograph. LAN Architecture, Traces, Barcelona, Actar, 2013, pp. 623. Pavlina lucas > architecture > I ching Gallery. Þekkingarsetur á Kirkjubæjarklaustri - Verk - ARKÍS arkitektar – hönnun, arkitektúr, skipulag. Guerrero _ arquitectos* Lá nhân tạo: Cánh cửa để loài người sống ở hành tinh khác. Trang chủ / Góc nhìn - Xu hướng / Green Một chiếc lá nhân tạo đầu tiên có khả năng hấp thụ nước, khí CO2 và ánh sáng để tạo ra khí Oxi tương tự như lá tự nhiên đã được tạo ra bởi một sinh viên của Đại học nghệ thuật hoàng gia Anh. Chẳng những giúp cải thiện đáng kể vấn đề ô nhiễm môi trường ở hành tinh xanh, phát minh mới còn có thể đảm bảo cung cấp lượng Oxi ổn định cho con người hoàn thành các nhiệm vụ lâu dài trong không gian, thậm chí nó có thể giúp chúng ta sinh sống tại các hành tinh ngoài Trái Đất.
House PEBO by OYO. Google Dịch. Master Plan for the Public Administrative Town, Designed by Balmori Associates and H Architecture. Www.guedes.info/viva pancho.pdf. Floorplan of Woolworth Building's $110M Penthouse, Revealed! - Mega Floorplan Porn. Amancio Guedes - Architect, Sculptor, Painter. Amancio Guedes - Architect, Sculptor, Painter. Office of kumiko inui. Mosaic. Flashcards - Modern Architecture - Nishinoyama House by Kazuyo Sejima. SÀI GÒN ĐẸP LẮM.... - Đêm Trắng Studio. The Draftery - Curated Architectural Drawings. Memasyarakatkan arsitektur. (by Johannes Widodo) “While Singapore continues to transform, it is important to enhance our sense of identity and identification with our city. Singapore is our home. People must feel this in themselves and in their surroundings.
URA’s role is to make Singapore a city with character and identity through our physical landscape. So far, more than 6,500 buildings and structures across the country have been conserved, despite our limited land and a relatively short history. #4: Steven Ma : ADD VARIANCE : Education : Aalto University Digital Design Laboratory, ADD. Top 10 Best Architecture Design Schools In The World - Design Schools Hub. Premium learning standards could be realized with the consideration of advanced academic features in precisely the same way as you anticipate. Comprehensive learning programs are offered to you in this regard as per the ultimate features you got.Here is a list of reputed best architecture design schools. Also Read: Disclaimer: This ranking was made through available information to author and is meant to be another source of information only.It is not advisable to solely rely on this article for decision making #1.
Nội Thất: Kiến Trúc Hiện Đại. Kiến trúc Hậu hiện đại(Postmodernism) 新燁建築生活網. Architectural Visualisation. Casa Baladrar.
Industrial design. Bauhaus. Bo cuc dep. Ctrinh nho. Pts. Nhà ở và chung cư. Cockatoo Island: A Graphic Cartography - Home. Archivio Vittorio Giorgini. Marcos Cruz Architect. Rethinking The Future. Ackermann + Raff — High School Thazin. © Julia Raff. Tôi yêu người Việt Nam – Artbook tuyệt đẹp của Nguyễn Thanh Nhàn.