

Underground Cities: 3500 Years of Cappadocian Cave Homes. Cities, empires and religions have risen and fallen around these unique underground havens once used by early Christians to hide from Roman armies, yet they remains occupied to this day – 100 square miles with 200+ underground villages and tunnel towns complete with hidden passages, secret rooms and ancient temples and a remarkably storied history of each new civilization building on the work of the last.
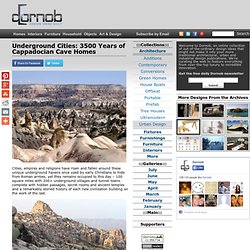
The fields of architecture and urban design would do well to center their sustainable sights on this unique site – few structures outside of this area in Cappadocia have survived for so long. Some of these buildings go up to five full stories underground and date back to Roman times or beyond, though many caves were carved out by human hands long before their empire arrived. (Images via AlaskanDude) Centered in modern day Turkey, this region has passed between hands many times. Underground Living: Buried Secrets of a Stone Desert Home. There are people living underground everywhere from the Swiss Alps to Las Vegas and the Caves of Cappadocia to the Wild West of America, but few strike such a stunning balance between their natural-landscape surroundings and artificial-dwelling interiors as this semi-subterranean stone home camouflaged, buried and half-hidden in th arid desert climate of rural Greece.
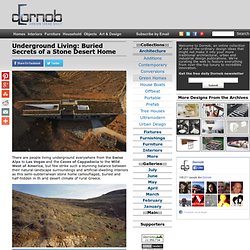
The overall shape of this long rectangular structure responds to green needs (controlled natural light, heat and cooling cross-winds) as well as the slopes of two adjacent hillsides – a simple flat, closed and box-like plan that remains unassuming in the relatively bare surroundings. The house emerges only in the center, and even then looks as much like a half-buried ruin as a contemporary underground home. ‘Invisible’ Set of Green Homes to be Hidden Underground. Going green does not just mean eco-friendly building systems and sustainable construction materials.
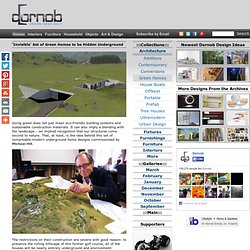
It can also imply a blending with the landscape – an implied recognition that our structures come second to nature. That, at least, is the idea behind this set of remarkable modern underground home designs commissioned by Michael Hill. The restrictions on their construction are severe with good reason: to preserve the rolling hillscape of this former golf course, all of the houses will be nearly entirely underground and environment-disturbing exterior amenities (such as spas or swimming pools) are forbidden as they would spoil the surrounding landscapes. UK Celebrity Plans on Building Huge Underground Eco-Home. Underground Home Design: How to Build & Bury a House. Living underground sounds disturbing – cavernous designs, claustrophobic images of cramped quarters and fuzzy pictures with low light levels come quickly to mind.
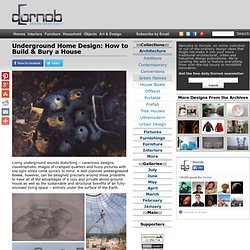
A well-planned underground home, however, can be designed precisely around these problems to have all of the advantages of a cozy and private above-ground house as well as the sustainable and structural benefits of an fully-enclosed living space – entirely under the surface of the Earth. William Lishman sums up the design advantages nicely: “Why build underground? There are many advantages to earth integrated architecture. With the earth as insulation, heating and cooling energy requirements are significantly reduced, especially in windy areas. Underground homes offer protection from storms, never have to painted, shingled or have the eaves troughs cleaned out! Lishman has lived in his own incredible underground home design for decades now with the pictures to prove it. Ocean Beach-Front Home & Rooftop Patio Pool Design.
Imagine your own private luxury swimming pool both isolated from the adjacent rocky ocean beach but also elevated far above it with amazing views out in every direction.
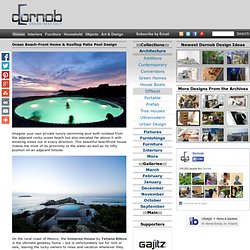
This beautiful beachfront house makes the most of its proximity to the water as well as its lofty position on an adjacent hillside. On the rural coast of Mexico, the Universe House by Tatiana Bilboa is the ultimate getaway home – but is unfortunately not for rent or sale, leaving the lucky owners to relax and vacation whenever they wish. Viewed from above the simple layout is very clear: four living spaces with corner courtyards around the central swimming pool feature. A combination of cozy and private residential spaces below contrasts sharply with the wide-open vistas available from the common patio pool area above. The house design itself is actually based on an astronomical observatory plan taken to new extremes, replacing the observational core with a dynamic rooftop deck design.
Modern Rustic: Modular Underground Forest Home Design. Designed in a rigorous structural grid, this rural modern home by FGMF contends with a variety of demanding contextual conditions and resolves them in a way that is internally elegant and connects the house (green-roofed and partly underground) with the surrounding natural environment.
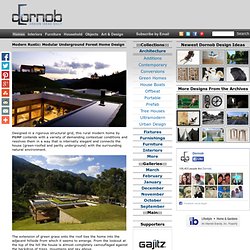
This House Rocks: Hilltop Home Cut into Steep Stone Slope. This is not your typical retirement home.
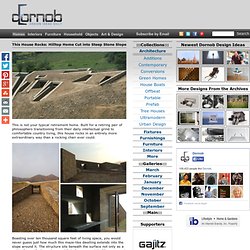
Built for a retiring pair of philosophers transitioning from their daily intellectual grind to comfortable country living, this house rocks in an entirely more extraordinary way than a rocking chair ever could. Boasting over ten thousand square feet of living space, you would never guess just how much this maze-like dwelling extends into the slope around it.
The structure sits beneath the surface not only as a not to the aesthetic environment but also as a sustainable response to the need for natural shade in the hot desert-caliber sun of summers in Peru. Clean contemporary spaces cut through the rural rustic surroundings. Local, smoothed and polished stones tie the building to its landscape.