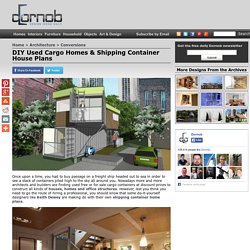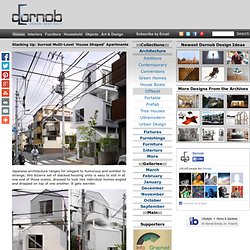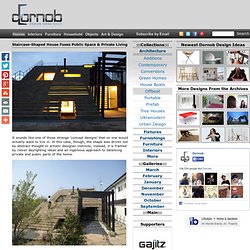

Short & Sweet Dreams: Sleep Suit for Portable Power Naps. DIY Used Cargo Homes & Shipping Container House Plans. Once upon a time, you had to buy passage on a freight ship headed out to sea in order to see a stack of containers piled high to the sky all around you.

Nowadays more and more architects and builders are finding used free or for sale cargo containers at discount prices to construct all kinds of houses, homes and office structures. However, lest you think you need to go the route of hiring a professional, you should know that some do-it-yourself designers like Keith Dewey are making do with their own shipping container home plans. His own home, for example is constructed out of eight used shipping containers stacked on a residential lot.
On top of that he has come up with all kinds of engaging cargo home plans and designs that range from simply, sturdy and easy-to-construct to complex, conceptual, whimsical and nearly impossible to build. The above sequence of shipping container housing structures sits somewhere in the middle.
Stacking Up: Surreal Multi-Level ‘House Shaped’ Apartments. Japanese architecture ranges for elegant to humorous and somber to strange; this bizarre set of stacked housing units is easy to slot in at one end of those scales, dressed to look like individual homes angled and dropped on top of one another.

It gets weirder. One might guess that each individual volume was a single apartment unit, but in fact they are all multi-floor homes that intersect and overlap in odd ways, connected by a series of ladders and staircases woven throughout. A combination of skylights and windows are interlaced with the rooftops and angular walls, facing in every direction you could imagine from straight up, down and out to various angles in between. The resulting patchwork provides surprise glimpses within and between the various parts of this piecemeal creation and views back to the outside world. The stated purpose is complex, and arguably does not add to the experience of the residences … this may be one of those design ideas that you simply have to love or leave. Staircase-Shaped House Fuses Public Space & Private Living. It sounds like one of those strange ‘concept designs’ that no one would actually want to live in.

In this case, though, the shape was driven not by abstract thought or artistic designer instincts; instead, it is framed by clever daylighting ideas and an ingenious approach to balancing private and public parts of the home. The design by Japanese architects y+m looks akin to a bunker or armored military vehicle from the outside, especially during the day – ? Largely solid and closed off with only a few holes and slits to let light or views in or out. From the interior, however, the view is quite different: plenty of natural daylight and precise lines of site at each level, as well as crafty natural ventilation opportunities throughout. Suddenly the shape does not seem so strange. A lofted second story lets the parents (who are also teachers and sometimes have other students over too) keep an eye on their kids but still be able to work with a degree of peace.