

Gdansk Shakespearean Theatre / Renato Rizzi. Architects: Renato Rizzi Location: Gdańsk, Poland Local Office: Q-Arch Area: 4000.0 sqm Year: 2014 Photographs: Matteo Piazza, Lorenzo Sivieri Collaborators: Roberto Rossetto, Roberto Giacomo Davanzo, Andrea Rossetto, Emiliano Forcelli, Susanna Pisciella, Denis Rovetti, Lorenzi Sivieri, Luca Sirdone, Ernst Struwig.
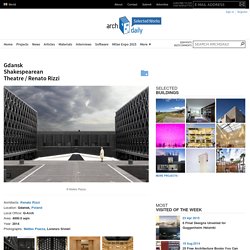
Structure: Armando Mammin Structural Engineering: Andrzej Dabrowski Electrical: Jan Wachacki Mechanical: Arkadiusz Kontecki Hydraulic: Lukasz Pilch Building Technology: Zbigniew Koska Fire Consulting: Feliks Mikulski Construction Company: N.D.I Cost: 25.000.000 euro From the architect. Innovation Center UC – Anacleto Angelini / Alejandro Aravena. Architects: Alejandro Aravena | ELEMENTAL Location: Vicuña Mackenna 4860, Macul, Santiago Metropolitan Region, Chile Project Team: Alejandro Aravena, Juan Cerda Collaborators: Samuel Gonçalves, Cristián Irarrázaval, Álvaro Ascoz, Natalie Ramirez, Christian Lavista, Suyin Chia, Pedro Hoffmann Area: 8176.0 sqm Year: 2014 Photographs: Nico Saieh, ELEMENTAL | Nina Vidic Structural Engineering: Sirve S.A.
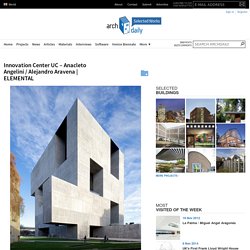
Client: Grupo Angelini, Pontificia Universidad Católica de Chile Site Area: 455351 sqm (San Joaquin Campus’ area) Cost: 18 millions USD From the architect. In 2011, Angelini Group decided to donate the necessary funds to create a center where companies, businesses and more in general, demand, could converge with researchers and state of the art university knowledge creation. On the other hand, we thought that the biggest threat to an innovation center is obsolescence; functional and stylistic obsolescence. AD Classics: Educatorium / OMA. Completed in 1997, the Educatorium in Utrecht, Netherlands was OMAs and Rem Koolhaas’ first university project.
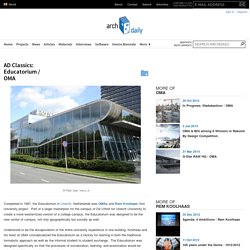
Part of a larger masterplan for the campus of De Uithof for Utrecht University to create a more westernized version of a college campus, the Educatorium was designed to be the new center of campus, not only geographically but socially as well. Understood to be the encapsulation of the entire university experience in one building, Koolhaas and his team at OMA conceptualized the Educatorium as a factory for learning in both the traditional formalistic approach as well as the informal student to student exchange. The Educatorium was designed specifically so that the processes of socialization, learning, and examination would be entangled within one another blurring the boundaries between lounges, classrooms, and corridors such that there is a constant redefinition of what it means to learn in a social environment.
More on the Educatorium after the break. OMA- KUNSTHAL. The program demanded three major exhibition spaces - to be used jointly or separately, an auditorium and an independently accessible restaurant.
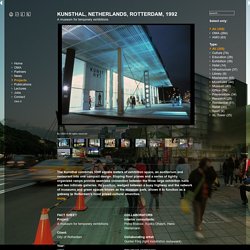
Universita Luigi Bocconi - Grafton Architects. Universita Luigi BocconiSchool of Economics, Milan, Italy A Piece of City We saw this brief as an opportunity for the Luigi Bocconi University to make a space at the scale of the city.
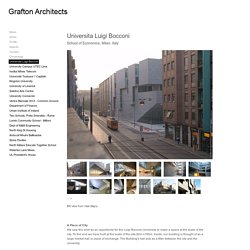
To this end we have built at the scale of the site,80m x160m. Inside, our building is thought of as a large market hall or place of exchange. Stedelijk Museum, Amsterdam — Benthem Crouwel. New Stedelijk Museum, Amsterdam Amsterdam's Stedelijk Museum is renovated and enlarged.
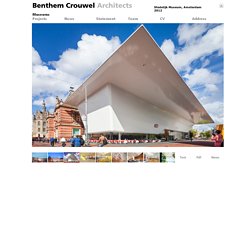
Designed by A.W. Weissman, the building is celebrated for its majestic staircase, grand rooms and natural lighting. These strong points have been retained in the design along with the colour white introduced throughout the museum by former director Willem Sandberg. The existing building is left almost entirely intact and in full view by lifting part of the new volume into space and sinking the rest underground. Its entrance has been moved to the open expanse of Museumplein where it occupies a spacious transparent extension. Besides the entrance, a museum shop and the restaurant with terrace are situated in the transparent addition on ground level. Oslo Opera House / Snohetta. Architects: Snohetta Location: Bjørvika, Oslo, Norway Client: Ministry of Church an Cultural Affairs Area: 38.500sqm Construction start: 2004 Completion: 2007 Contractors: 55 contracts Geological Engineer: NGI Structural Engineer: Reinertsen Engineering ANS Electrical Engineer: Ingeniør Per Rasmussen AS Theatre Planning: Theatre Project Consultants Acoustics: Brekke Strand Akustikk, Arup Acoustic Artists, integrated artwork: Kristian Blystad, Kalle Grude, Jorunn Sannes, Astrid Løvaas og Kirsten Wagle Photos: Snohetta, Nina Reistad, Statsbygg, Erik Berg & Nicolas Buisson About the Building Client and the User Statsbygg is Norway’s largest civil property manager, with 650 employees.
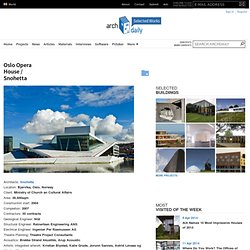
It is the state’s main consultant on building and property issues, development and management. Statsbygg is a management company under the Ministry of Renewal and Administration, but provides services and support to all ministries and state organs. Architect’s description. La Passerelle / Pierre Vurpas et Associés Architectes. Architects: Pierre Vurpas et Associés Architectes Location: Trévoux, France Project Manager: Pierre VURPAS et Associés Architectes Scheduling, Steering, Coordination: Arpège Ingéniérie Economist: Pierre VURPAS et Associés Architectes Structural Engineering: Tecbat Year: 2013 Photographs: Studio Erick Saillet, Courtesy of Pierre Vurpas et Associés Architectes, Alessandro Clemenza From the architect.
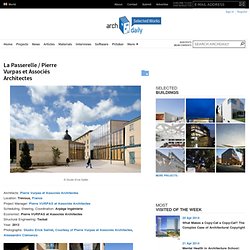
A stone pebble cut like a diamond, a mineral forecourt that reaches out to draw in passers-by, a glass facade like an ever-changing skyscape, gilded like copper, words from the old French dictionary engraved into the glass panels, illuminated by curtains of woven metal: La Passerelle, a new cultural space for Trévoux, slots into the gap next to the hospital like a missing piece of the puzzle creating a perfect blend of history and contemporary architecture. Tuning into a place and its history A sustainable legacy A mixed programme – simple organisation Discreetly obvious. Macba, barcelona. Muse, trento. The boundaries of the new district, which covers an area of 116,300 sq m, are clearly defined by the Adige River to the west and the railway to the east.
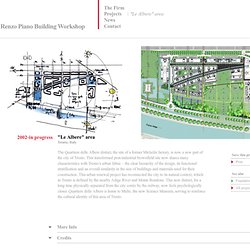
The northern edge borders the Palazzo delle Albere, a renaissance villa-cum-fortress. The project called for a mixed development so that the area could be, in and of itself, self-contained with all the services and functions that implies. The new buildings have a clear and unified horizontal impact on a similar scale to those in Trento’s historical centre and are located on the eastern side of the huge site, leaving the western part open for a new public park facing the river. The buildings are interspersed with green areas and waterways, a system of canals that crosses over the entire area and actively connects it with the river and natural landscape.
The layout of the commercial buildings is linear and their ‘green’ facades become something of a natural screen hiding the tracks along which they are, to a large degree, lined up. Centre Georges Pompidou.