

Market for low-income senior housing grows in neighborhoods. Columbus is getting older.

As it ages, some seniors question whether they’ll be able to afford to stay in their neighborhoods after they sell their two-story homes. Some current projects might help. The Westerville-based Woda Group on Friday opened a 42-unit, $8.6 million affordable senior complex called Wheatland Crossing, on North Wheatland Avenue in the Hilltop. And work continues on a similar project, the 54-unit Fairwood Commons, at 1774 E. Main St., on the Near East Side. Meanwhile, the 56-unit Parsons Village on the South Side, developed by the Cleveland-based NRP Group and the nonprofit Community Development for All People, is fully leased, and a second building is planned at a cost of $11.3 million. “I think there is vast room for expansion of senior housing in the Columbus area,” said Joseph McCabe, Woda’s vice president of development.
The number of central Ohioans 65 or older is expected to double in the next 35 years. The Rev. Russian start-up 3D prints houses in 24 hours, raises $6 million for expansion. Modern Tiny Living - Home. Faded Glory - Polishing a City’s Jewels. Rembe urban design + development. Op-Ed Columnist - This Old House. House builder sings praises of mud. House builder sings praises of mud - Decades after the other buildings on the state fairgrounds topple, his mud house will remain, Paul Bukky says.
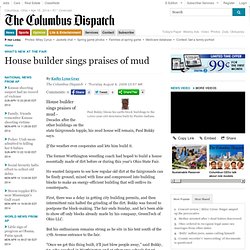
If the weather ever cooperates and lets him build it. The former Worthington wrestling coach had hoped to build a house essentially made of dirt before or during this year's Ohio State Fair. He wanted fairgoers to see how regular old dirt at the fairgrounds can be finely ground, mixed with lime and compressed into building blocks to make an energy-efficient building that will outlive its counterparts. First, there was a delay in getting city building permits, and then intermittent rain halted the grinding of the dirt. But his enthusiasm remains strong as he sits in his tent south of the 17th Avenue entrance to the fair.
Gt; Gernot Minke. Grid Beam Building System. Home. Walter Segal. Walter Segal (1907 – 1985) was an architect who developed a system of self-build housing.
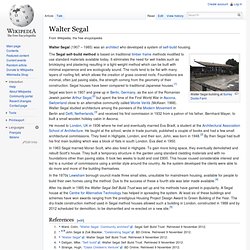
The Segal self-build method is based on traditional timber frame methods modified to use standard materials available today. It eliminates the need for wet trades such as bricklaying and plastering resulting in a light-weight method which can be built with minimal experience and are ecologically sound. The roofs tend to be flat with many layers of roofing felt, which allows the creation of grass covered roofs. Foundations are minimal, often just paving slabs, the strength coming from the geometry of their construction. Segal houses have been compared to traditional Japanese houses.[1] Segal was born in 1907 and grew up in Berlin, Germany, as the son of the Romanian Jewish painter Arthur Segal,[2] but spent the time of the First World War in Ascona, Switzerland close to an alternative community called Monte Verità (McKean: 1988).
Self Build. Investments, Inc - 2 on Watt. Domhaus - Home. The $300 House: Go, Go, Go! - Vijay Govindarajan. By Vijay Govindarajan | 9:53 AM April 20, 2011 Editor’s note: This post was written with Christian Sarkar, a marketing consultant who also works on environmental issues.

'Granny flats': finding a home in tight market. 'Granny flats' finding a home in tight market By Haya El Nasser, USA TODAY.
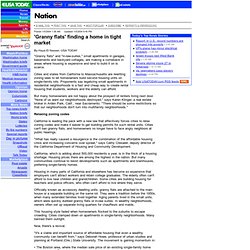
Fred A. Bernstein: Granny Flats for Cool Grannies. Dwelle. sustainable micro-buildings... zero carbon sheds for living, micro homes, garden office studios, holiday cabins, play rooms, home gyms and beach huts. Green Prefab Shed Homes: Small Space Living by Design. Sheds do not sound like something you would want to live in, but as modern modular, mobile and miniature houses become increasingly popular sustainable living space options, well, even products dubbed with titles like the Big Shed and Little Shed is not such a bad idea.
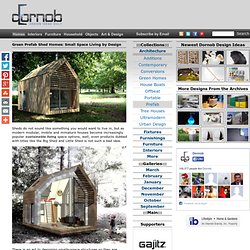
There is an art to designing smalls-space structures so they are convenient and compact but also comfortable and livable – and a certain lifestyle of simplicity sought by many that makes them a good match for some people.Plus, these designs by Dwelle are relatively affordable as home prices go: you can buy ones of these all-in-one buildings (and not worry about the hassles of construction) for between fifty and eighty thousand dollars.
Help in a Hurry: Disaster-Relief Container Homes for Japan. Abstract designs and architectural theory are well and good, but when the stuff hits the fan (or tsunami hits the land, as it were) these notions are put to the test in a very rapid and real way.
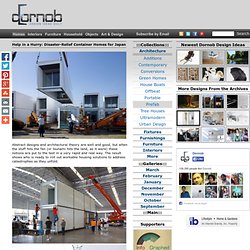
The result shows who is ready to roll out workable housing solutions to address catastrophes as they unfold. The Ex-Container project is a joint effort to address the displaced populations following widespread earthquake and tsunami devastation still unfolding in Japan. Micro-Compact House (TreeHugger) This "Micro-Compact Home" was inspired by the compact spaces in first-class airplane cabins, and the classic scale and order of a Japanese tea house.
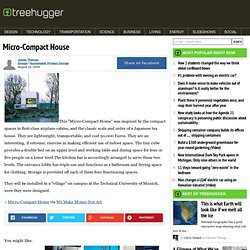
They are lightweight, transportable, and cost 50,000 Euros. They are an interesting, if extreme, exercise in making efficient use of indoor space. The tiny cube provides a double bed on an upper level and working table and dining space for four or five people on a lower level.The kitchen bar is accordingly arranged to serve these two levels. The entrance lobby has triple use and functions as a bathroom and drying space for clothing. The World of the Microhouse. Related Content 8 Great Micro-Houses In her new book, Micro-Green: Tiny Houses in Nature, Mimi Zeiger profiles 36 creative, innovative sm...
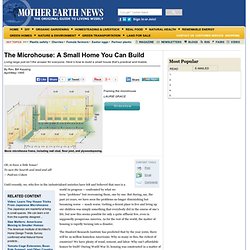
Oh, to have a little house! To own the hearth and stool and all! — Padraic Colum. Small House Society. Small Living Resources.
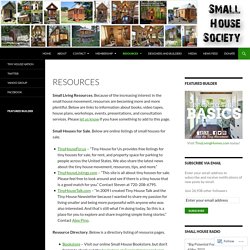
Because of the increasing interest in the small house movement, resources are becoming more and more plentiful. Below are links to information about books, video tapes, house plans, workshops, events, presentations, and consultation services. Please let us know if you have something to add to this page. Small Houses for Sale. Tumbleweed Tiny Houses. TOP 5 TINIEST PREFAB HOMES. As prefab housing takes hold as a viable, sustainable, contemporary building technique, one of the lessons we are learning is that bigger does not necessarily equal better. In fact, when is comes to simplifying your life and trying to tread lightly on the planet, we would argue that smaller is most certainly better.
Some of our favorite prefabs here at Inhabitat have been those with the least amount of square footage. The 400-square-foot dream home - Buy a House: MLS Listings & Home Buying Tips. By Christopher Solomon of MSN Real Estate Could you live in a home that's 400 square feet? How about less than 200 square feet? Americans Seen Living Large in "Micro Homes" <br/><a href=" US News</a> | <a href=" Business News</a> Copy Libby Crawley knew she wanted to downsize from her 2,700-square-foot house but she never thought she'd end up with something as small as she did -- 700 square feet.
"When I first drove over and looked at it, I thought it was way too small," she says. "There was no way I could fit into this house. " To her surprise she did fit. "Heating and air," she says. At the height of the real estate boom, about nine of Crawley's houses could have fit in the big homes -- the "McMansions" -- that were the hottest on the market. Only a tiny fraction of the new houses being built are micro homes. Design Advisor. Compact homes of the future. Now that advertisements recognize you, flying cars are coming, and a Bond movie mostly uses off-the-shelf technology, we can say the future is really here. Fittingly, the apartments of future are coming too, and they seem to be small and disposable: The micro compact home [m-ch] is a lightweight compact dwelling for one or two people.
Its compact dimensions of 2.6m cube adapt it to a variety of sites and circumstances, and its functioning spaces of sleeping, working / dining, cooking and hygiene make it suitable for everyday use. While if taken to extremes, we could have quite a mobile dystopia, the compact and movable homes definitely have an appeal. Smaller spaces seem to be the only way to prevent stuff from accumulating when living in the western society. Makes me think, especially as I have to find a new apartment by the end of July anyway.
More pictures of the Micro Compact Home on Gizmodo. Micro compact home. Emergency Housing Need Sparks Creative Designs. HOUSING EVERY LAST PERSON. Monday marked the one year anniversary of the South Asian Tsunami, which killed nearly 300,000 people and left many others homeless. In August, we (here in the U.S.) saw first hand how catastrophic events could change our lives and our landscape forever. Compelled to help persons like those who were rendered homeless by Hurricane Katrina, architect Carib Daniel Martin and builder Rob Bragan developed a prototype dwelling to provide disaster-relief housing. Shelter Architecture. PREFAB FRIDAY: CLEAN HUB. The Clean Hub, “a new prototype for sustainable infrastructure” conceived by Shelter Architecture in collaboration with Architecture for Humanity, and designed and built by architecture students from the University of Minnesota, is a breath of fresh air in an often-luxury prefab world.
Americans Seen Living Large in "Micro Homes" The Loftcube Project Quickie. This is a quickie post because frankly, you have to go watch the slides of this amazing cube home by Werner Aisslinger to appreciate the full Loftcube Project experience. Here are a few photos to wet your inner cube appetite. It’s an impressively wide open floor plan so imagine flow from every direction.
Hexayurt Project. Tiny House Blog » Tiny House Essentials: How to Scale Down in Comfort and Style. PREFAB FRIDAY: MkLotus at West Coast Green. GREAT GREEN HOME: Björkbo Summer Cabin. About two hours outside Stockholm lies this little green cabin with all the eco-friendly charm you could ask for.
GREAT GREEN HOME: Carter Burton Yoga Studio. What yoga does for the mind and soul, this thoughtfully-designed yoga studio does for its lucky green-minded inhabitants. Tumbleweed Tiny Homes Company explains w... LEAFHOUSE: Maryland’s Solar Decathlon Zero Energy Home. The second place winner of this year’s Solar Decathlon is the University of Maryland’s Leaf House, which is, as the name would imply, green, naturally inspired, and modular to boot. When designing the zero energy home, the student team drew inspiration from the simple, yet vastly complex leaf. The abode boasts every sustainable system from the obvious high-tech solar panels to a liquid desiccant waterfall to control humidity, grey water recycling, green wall, and even a plug to charge an electric car.
Tiny House Movement. Considering the long-standing American tradition of “bigger is better”, one of the last things you'd expect in the U.S. is the growing trend of tiny houses. In the last few years, it's become so big that people are officially calling it the “Tiny House Movement”. Downsizing America: Small and Tiny Homes. 5 ways to get around minimum size standards. ARCHITECTURE — Carter + Burton Architecture, PLC. Daily News and Trends for Architects, Engineers, and Contractors. Prefab and Portable Living Best of 2008. For More Space, a Prefab in the Bronx. PREFAB FRIDAY: Clara Cabin by hiveMODULAR.
Mississippi Renewal. Kit - Modular Interchangeable Adaptable Reusable House Parts. PREFAB FRIDAY: Construisons Demain Green Prefab. PREFAB FRIDAY: Office of Mobile Design’s Country School. Asaphouse.com. PieceHomes: modular modern homes by Davis Studio Architecture + Design. Drop House architecture, architectes lauréats. PREFAB FRIDAY: Zero-Energy MkLotus debuts! PREFAB FRIDAY: LOT-EK Container Home Kit (CHK) PREFAB FRIDAY: LOT-EK MDU Shipping Container House. KitHAUS - true modular site constructed pre-fabricated housing system. SALA Architects, Inc. - Minnesota Residential Architects with a National Reputation for Custom Home Design. Japan Micro-Homes in the Big City : mirage.studio.7. Living Small: Japan's Micro-Homes. Backyard cottages OK'd in Seattle.
GERMANY WINS THE 2007 SOLAR DECATHLON! Samuel Mockbee. SOLAR DECATHLON 2007: University of Colorado Solar House. Renewable Energy Can Provide a Solution to Homelessness. University of Illinois at Urbana-Champaign wins Market Viability Contest at Department of Energy's Solar Decathlon. Best Solar Homes: German Team Wins Solar Decathlon. CORNELL ZERO-ENERGY SOLAR DECATHLON HOME. VIDEO: Shipping-Container Homes from Lot-ek. Ecofab Ltd - Home. The House That Mike and Heather Built.