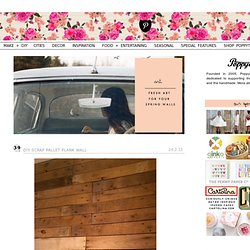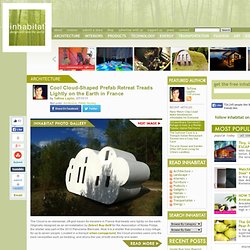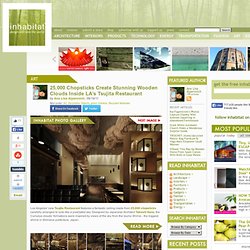

Mot-clef : moon hoon. Voici un des derniers projets en date du réputé studio coréen Moon Hoon.

Appelée « Visang House », cette structure à la façade surprenante propose de jolis espaces en son sein. Découvrez davantage d’images et de détails de l’extérieur et de l’intérieur de cette maison dans la suite de l’article. Le studio d’architecture coréen Moon Hoon déjà présenté sur Fubiz, a imaginé l’excellente structure « Panorama House » située en Corée du Sud. Dans celle-ci, les équipes ont pensé avec talent une bibliothèque dans laquelle est intégrée un toboggan, permettant d’allier culture, amusement et design. L'alphabet des architectes.
Dans les arbres. Plural Bookshop. Installée à Bratislava en Slovaquie, voici cette construction imaginée par Plural et TotalStudio pour un établissement doté à la fois d’un café et d’une librairie.

Une structure en escalier et une large bibliothèque occupant l’ensemble de espace. Charlotte Mann artiste au marqueur noir ! DIY Scrap Pallet Plank Wall. Katy of Mom and Her Drill made this wood plank wall out of scrap pallets recently, and I'm in awe of her capabilities and anything made out of pallets.

This lady (a single mom of three) with a bit of help from her father removing the ring shank nails from the pallets, put up this entire wall all by herself. And if that's not impressive, check out her treehouse, deck, bathroom and kitchen. She's amazing. Hanging Parasite Office Makes the Most of Unused Urban Space in Moscow. This year’s Moscow ARCH Biennale challenged architects to repurpose unused spaces in urban areas, and Za Bor Architects scooped up this year's second place prize with their innovative “Parasite Office.”
The hanging building is wedged between two existing high rises, creating space for a design office without disrupting the flow of traffic on the street below. Moscow is the largest city in Russia with over 8 million residents and an ever-increasing economy. As the city grows, urban planners and architects have sought to emphasize creative, modern design solutions, which the urban fabric presently lacks. Za Bor Architects‘ Parasite Office caters to this new emphasis on modern design, while providing a plan for new offices that do not disrupt the cityscape. The Parasite Office is is attached one story up between two adjacent brick buildings, leaving the roadway below unharmed. The three-story office is accessible by an outer staircase, and it also has guarded roof access.
Via Architizer. Cool Cloud-Shaped Prefab Retreat Treads Lightly on the Earth in France. The Cloud was prefabricated and then delivered to the Park of the Hermitage in Lormont.

Treading lightly on the earth is central to the park’s philosophy, so travelers who book the minimalist space are required to pack in and pack out whatever they may need to stay there. Made out of wood and plexiglass, this is a stellar example of prefabricated micro-architecture that does not take up more than its fair share of materials or space! From now until the end of October 2011, travelers in France may make reservations to use the shelter for free. Ethan Hayes-Chute’s Quirky Wooden Shacks are a Delightful Hodgepodge of Found Materials Found Wood Installations-Ethan Hayes-Chute – Inhabitat - Green Design Will Save the World. Sleepbox: Weary Travelers Can Take Power Naps Almost Anywhere in This Tiny Receptacle Sleepbox 01 by Arch Group – Inhabitat - Green Design Will Save the World. 25,000 Chopsticks Create Stunning Wooden Clouds Inside LA’s Tsujita Restaurant. Los Angeles' new Tsujita Restaurant features a fantastic ceiling made from 25,000 chopsticks carefully arranged to look like a pixellated sky.

Designed by Japanese Architect Takeshi Sano, the Cumulus clouds’ formations were inspired by views of the sky from the Izumo Shrine - the biggest shrine in Shimane prefecture, Japan. Architect Takeshi Sano sought to create a beautiful and mysterious atmosphere influenced by traditional Japanese design. To do this he integrated an incredible ceiling art piece with the restaurant’s interior. By calculating the focal length between the eye line and the wooden sticks and creating different distances between them, the architect was able to design a mysterious cloud-like illusion above the clientele’s heads. Tsujita specializes in Ramen, but it also offers the tastiest Japanese delicacies ranging from large variety of appetizers and organic salads to the best sake from Japan.