

La maison du jeudi - Maison à Bordeaux - Rem Koolhaas. Commandée par la famille Lemoine, la « Maison à Bordeaux » est une résidence de 500 m2 située à Floirac sur des coteaux bordelais.
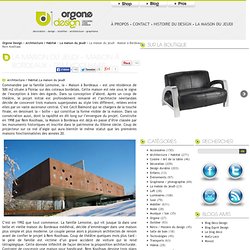
Cette maison est née sous le signe de l’exception à bien des égards. Dans sa conception d’abord. Après un coup de théâtre, le projet initial est profondément remanié et l’architecte néerlandais décide de concevoir trois maisons superposées au style très différent, reliées entre elles par un vaste ascenseur central. C’est Cecil Balmond qui se chargera de la touche finale, en dessinant la « boîte » qui constitue la forme visible de la maison. Dans sa consécration aussi, dont la rapidité en dit long sur l’envergure du projet. C’est en 1992 que tout commence. L’ensemble peut paraître en équilibre instable mais ce n’est qu’une illusion. L’emplacement est soigneusement choisi en retrait de la pente, sur un petit promontoire. Sur le plan esthétique, les architectes ont tenu à singulariser les atmosphères propres à chaque niveau. Maison à Bordeaux - Architecture du Monde - WikiArquitectura.
Introduction Il s'agit d'une maison dans laquelle la technologie rencontre l'architecture pour créer un univers à la fois simple et complexe.
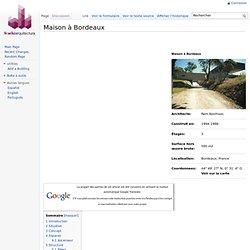
Plateforme sur verin hydraulique. Table élévatrice hydraulique. Un article de Wikipédia, l'encyclopédie libre.
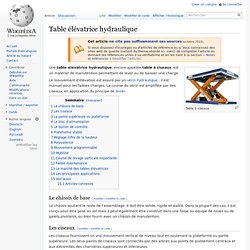
Table à ciseaux Une table élévatrice hydraulique, encore appelée table à ciseaux, est un matériel de manutention permettant de lever ou de baisser une charge. Le châssis de base[modifier | modifier le code] Le châssis soutient le reste de l'assemblage.
Ofunato Civic Center and Library / Chiaki Arai Urban and Architecture Design. House in Yamasaki / Tato Architects. Seaview House / Jackson Clements Burrows Architects. Architects: Jackson Clements Burrows Architects Design Team: Jon Clements, Graham Burrows, Tim Jackson Chris Botterill Area: 310.0 sqm Year: 2009 Photographs: Shannon McGrath This house is located in old Barwon Heads on a street which accommodates an eclectic mix of post war beach houses dominated by single storey weatherboard dwellings.
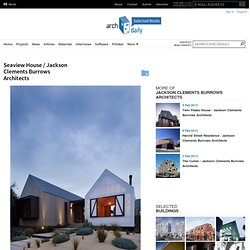
Contemporary architectural houses are now weaving their way into the surrounding streets, a reflection of a shifting property market. In this case, the clients were looking to replace their deteriorating beach shack which the family had owned for many years. The house was to fulfil a modest brief for a beach retreat and subsequently it would become their permanent dwelling. The clients have spent many years of their life in Barwon Heads and they were seeking a house which would effortlessly integrate within the existing streetscape whilst adapting to the changing character of the town. House in Nada / Fujiwarramuro Architects. Architects: Fujiwarramuro Architects Location: Nada, Hyogo, Japan Project Architects: Shintaro Fujiwara, Yoshio Muro Area: 63.33 sqm Photographs: Toshiyuki Yano From the architect.
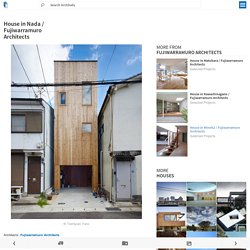
This small site measuring 36.95 sqm is located in a downtown residential area. The slatted, drainboard-like floors on the first through third floors are connected to the slatted tables, stairwell and skylights, allowing sunlight to reach right to the bottom of the house. Three-dimensional gaps and holes in the visual field eliminate any sense of a two-dimensional spatial narrowness, or sensation of being fenced in. Alma-nac — Slim House. © Richard Chivers .
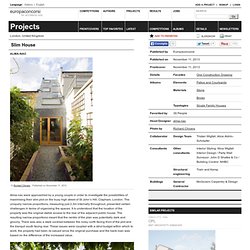
Published on November 11, 2013. Alma-nac were approached by a young couple in order to investigate the possibilities of maximising their slim plot on the busy high street of St John’s Hill, Clapham, London. The uniquely narrow proportions, measuring just 2.3m internally throughout, presented certain challenges in terms of organising the spaces. It is understood that the location of the property was the original stable access to the rear of the adjacent public house. The resulting narrow proportions meant that the centre of the plan was potentially dark and gloomy. Ga On Jai / IROJE KHM Architects.
Architects Location Bundang-gu, Seongnam-si, Gyeonggi-do, South Korea Architect in Charge HyoMan Kim Design Team Kyung Jin-Jung, SeungHee-Song, SuKyung-Jang, JiYeon-Kim, EunJin-Sin, HyeJin-Kim, WooSin-Sim Area 329.0 sqm Project Year 2013 Photographs Contractor JEHYO Site Area 643.5 m2 Building Area 319.96 m2 From the architect.
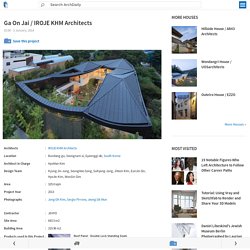
MONUMENTAL SITE About 20 years ago, government held “the house expo” in GangNam and constructed this “expo town” of low-rise residences, and every site of this town were designed by selected architects who had been famous in Korea at that time. The site of “GaOnJai” was one of this monumental town, but the owner of this house who purchased house of this site, has built, newly, after tearing down the old house of this site. Introvert space: To keep privacy and security, to block noise, smoke and other’s eye, introverted layout of this house was required.
The Green Studio / Fraher Architects. Architects: Fraher Architects Location: London, UK Area: 320.0 sqm Year: 2013 Photographs: Jack Hobhouse Structural Engineer: Constant Structural Design Joinery: Fraher and Co Ltd From the architect.
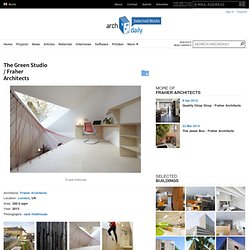
Sited opposite the Butterfly House, The Studio is a garden based creative home work space for our Architectural Practice. Situated in South East of London the building was driven by the directors need to balance a young family with an increasing workload. The studio’s shape and orientation has resulted from a detailed sunlight analysis minimizing its impact on the surrounding buildings and ensuring high levels of day lighting to the garden and work spaces. The split levels and grounded form helps to conceal its mass and facilitates the flowing ground- scape transition between the garden and studio. Carefully orientated high performance glazing combined with super insulation and a robust natural ventilation strategy means the building requires no heating or cooling. Liste des métiers de A à Z. Sou Fujimoto Architects — House NA.
© Vincent HECHT www.vhplus.com.
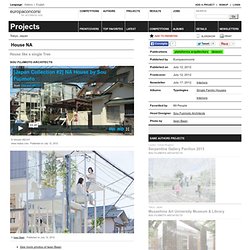
Published on July 12, 2012 © Iwan Baan . Published on July 12, 2012. Alvaro Siza. Récupéré: alberto marini, giuseppe morina, studio associato arch. Plasma Studio — Cube House. Bernardo Rodrigues — House on the flight of birds. © Iwan Baan .
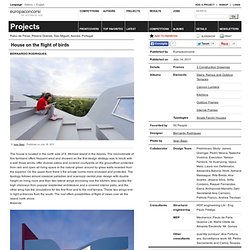
Published on July 18, 2011. The house is located in the north side of S. Michael Island in the Azores. The microclimate of this farmland offers frequent wind and showers so the first design strategy was to block with a wall those winds, offer diverse patios and covered courtyards on the groundfloor protected from rain and open all living space to the natural green around by glass walls receded from the experior. On the upper-floor there’s the private rooms more enclosed and protected.