

Luigi Alini, AION — Cardboard Pavilion. Costruire Col Cartone. © Luigi Alini .
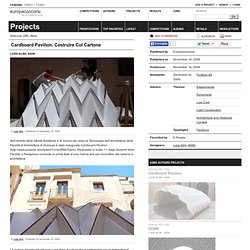
Published on November 16, 2009. ITKE — ArboSkin. © Roland Halbe - www.rolandhalbe.eu .
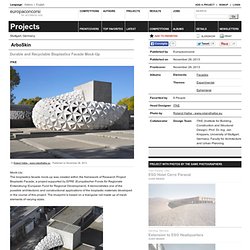
Published on November 28, 2013. Mock-Up: The bioplastics facade mock-up was created within the framework of Research Project Bioplastic Facade, a project supported by EFRE (Europäischer Fonds für Regionale Entwicklung/ European Fund for Regional Development). It demonstrates one of the possible architectonic and constructional applications of the bioplastic materials developed in the course of this project. The blueprint is based on a triangular net made up of mesh elements of varying sizes. Urban Movement Design — Unire/Unite. Photo by Cecilia Fiorenza.
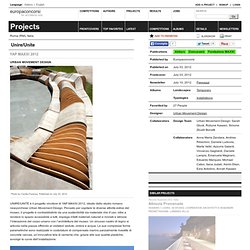
Published on July 03, 2012. UNIRE/UNITE è il progetto vincitore di YAP MAXXI 2012, ideato dallo studio romano newyorchese Urban Movement Design. Pensato per ospitare le diverse attività estive del museo, il progetto è contraddistinto da una sostenibilità sia materiale che d’uso: oltre a rendere lo spazio accessibile a tutti, impiega infatti materiali naturali e riciclati e stimola l’interazione del corpo umano con l’architettura del museo. Massimiliano Spadoni Architetto, Rintala Eggertsson Architects — MIILU. Tejlgaard & Jepsen Transform a Temporary Geodesic Dome Into a Permanent Structure. In order to generate a debate on the future of housing, Danish designers Tejlgaard & Jepsen are in the process of permanently reconstructing the People’s Meeting Dome as a gift from BL (Denmark’s Public Housing) and Lokale & Anlægsfonden to the Island of Bornholm and the city of Allinge.
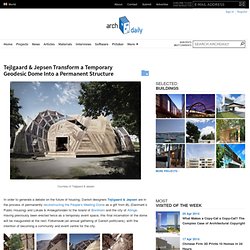
Having previously been erected twice as a temporary event space, this final incarnation of the dome will be inaugurated at the next Folkemøde (an annual gathering of Danish politicians), with the intention of becoming a community and event centre for the city. Initially designed to be erected, deconstructed and transported, the designers have now adapted the structure to become more suitable for permanent use. ‘MonsterScape’ Exhibit / Hannat Architects. ‘MonsterScape’, an exhibition display design for Monster Exhibition 2013 organized by Recover & Rebuild Japanese art & design, was a concept created by Hannat Architects to exhibit monsters as a metaphor of disaster and to prevent people’s consciousness of disaster from diminishing.
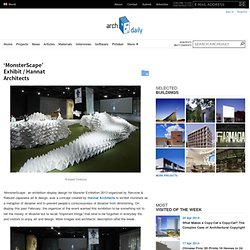
On display this past February, the organizer of the event wanted this exhibition to be something not to tell the misery of disaster but to recall “important things” that tend to be forgotten in everyday life, and visitors to enjoy art and design. More images and architects’ description after the break. Danger of the disasters always hid behind, and the tsunami let scenery of the coast of Tohoku area undergo a complete change. The concept of this exhibition design is to create impressive landscape where monsters/disasters lie in. The art works put on the top of the tetrahedron erase the existence of gravity and gives a mysterious sense. Snarkitecture — Drift. © Markus Haugg.
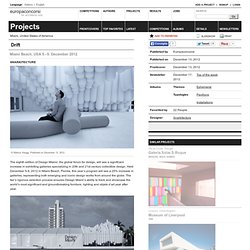
Published on December 13, 2012. The eighth edition of Design Miami/, the global forum for design, will see a significant increase in exhibiting galleries specializing in 20th and 21st century collectible design. Held December 5-9, 2012 in Miami Beach, Florida, this year’s program will see a 25% increase in galleries, representing both emerging and iconic design works from around the globe. The fair’s rigorous selection process ensures Design Miami’s ability to track and showcase the world’s most significant and groundbreaking furniture, lighting and objets d’art year after year. Resonant Chamber / rvtr. Resonant Chamber, an interior envelope system that deploys the principles of rigid origami, transforms the acoustic environment through dynamic spatial, material and electro-acoustic technologies.
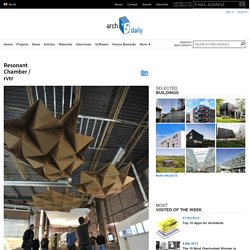
The aim of rvtr is to develop a soundsphere able to adjust its properties in response to changing sonic conditions, altering the sound of a space during performance and creating an instrument at the scale of architecture, flexible enough that it might be capable of being played. The project is funded through the 2011 Research through Making Grant, U-M Office of the Vice President for Research, 2011 Small Projects Grant, U-M Center for Wireless Integrated Microsystems, Social Science and Humanities Research Council of Canada Research Creation Grant.
More images and architects’ description after the break. Gglab — Fluidity. Fluidity by GGlab + Paulo Flores © gglab .
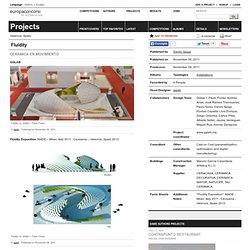
Published on November 08, 2011. Fluidity Exposition: MADE – Milan, Italy 2011 , Cevisama – Valencia, Spain 2012. Zaha Hadid Architects — Twirl - Fuorisalone 2011. © davide bonando .
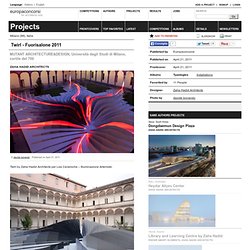
Published on April 21, 2011. Dep studio — oab pavilion. © dep studio .
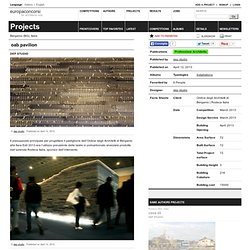
Published on April 13, 2013. Sol89. María González - Juanjo López de La Cruz, Ángel Martínez García-Posada, Rodrigo Castro — Red Pública. © Jorge Yeregui . Published on March 28, 2012. En la ciudad, la separación entre espacio público y privado es distinta de la división entre lleno y vacío. El espacio público se extiende por plazas y acerados, mientras que el conjunto de vacíos se dilata en diferentes formas en la construcción de cada parcela. Una representación del centro histórico que atendiera a esta situación difusa habría de llenarse de adherencias casuales, que matizarían el tradicional parcelario de calles y propiedades.
Estos lugares híbridos son susceptibles de ser compartidos como espacios de resonancia, lugares de encuentro de la ciudadanía.