

Mplusm — Residence in Voula. © Mplusm .
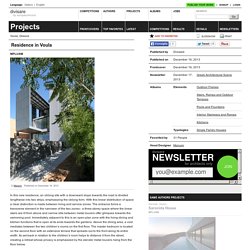
Published on December 16, 2013. In this new residence, an oblong site with a downward slope towards the road is divided lengthwise into two strips, emphasizing the oblong form. Basalt — Music Conservatory in Paris' 17th Arrondissement. © Sergio Grazia .
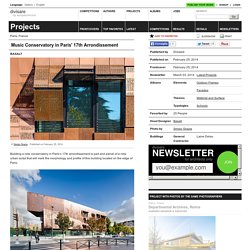
Published on February 25, 2014. Building a new conservatory in Paris’s 17th arrondissement is part and parcel of a new urban script that will mark the morphology and profile of this building located on the edge of Paris. Located on a plot of land between two high-rise buildings, the conservatory stands at the interface of architectural scripts linked to the city’s building heritage. On the edge of the 17th arrondissement to the south Haussmann-style buildings look across at social housing of a more recent period. MoDus Architects — Artist’s House and Atelier. Photo: Niccolò Gandolfi.
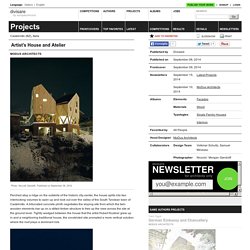
Published on September 08, 2014. Gus wüstemann architects — Los limoneros. © Bruno Helbling .

Published on September 03, 2014. Program The plot is situated in an suburban urbanisation of private villas next to a golf court near Marbella , Spain. The program is a house for a family with kids and a some guest rooms for visiting friends, a total of 480 m2 inside area. There was an existing house, typical for the area with a beautiful garden, we kept the plants. living outside in a private garden Being in Andalucia, in the south of Spain, the idea was to create a huge garden with big covered outside spaces, giving some shade when needed, where you could live outside day and night, all year long.
Above that living room landscape we set a patio house – a house over a garden. Periphery is central The periphery, the surrounding wall are filled with different programs so it communicates with the centre space of the ground floor. Gh3 — Street House. Photo by Raymond Chow. © gh3.
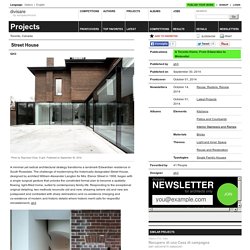
Published on September 30, 2014. A minimal yet radical architectural strategy transforms a landmark Edwardian residence in South Rosedale. The challenge of modernizing the historically designated Street House, designed by architect William Alexander Langton for Mrs. Nico van der Meulen — House Serengeti. © Nico van der Meulen .
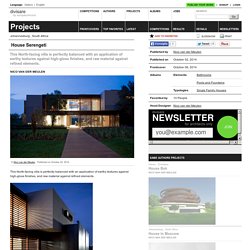
Published on October 02, 2014. This North-facing villa is perfectly balanced with an application of earthy textures against high-gloss finishes, and raw material against refined elements. The home combines the use of rock, steel, wood and glass – classic modernist design elements re-mixed for new applications. Sean Godsell Architects — Peninsula House. © Earl Carter .
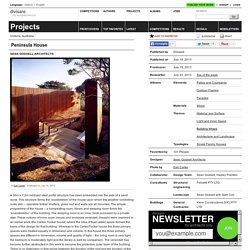
Published on July 19, 2013. Studio MK27 adds mashrabiya-inspired screens to apartments. Perforated wooden shutters allow the residents of this São Paulo apartment building by Studio MK27 to control the levels of daylight in their living spaces (+ slideshow).
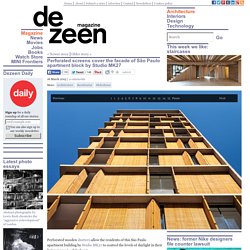
The Vertical Itaim building was designed by local firm Studio MK27 for a site in the city's upmarket Chacara Itaim neighbourhood and contains 10 apartments. Most of these are 144 square metres, with a larger penthouse occupying the top of the structure. PIK Residence / Metropoliform. Architects: Metropoliform Location: Jakarta, Special Capital Region of Jakarta, Indonesia Architect In Charge: Johnson Hasanuddin Main Contractor: PT.

Kendiaroma Perdana Area: 830.0 sqm Year: 2013 Photographs: David Yeow From the architect. PIK residence is a dwelling for a retired couple who are often visited by their families and grandchildren. Located in one of the emerging gated communities in Jakarta, this south / west facing corner site has good visibility to the street and access to natural lighting yet present the challenges to respond to the hot afternoon sun.
The brief mainly called for spacious open plan living and entertaining spaces that can facilitate good interactions in the occasion of family visits and hosting their gathering party. 3×10 House / DD concept. Architects: DD concept Location: Ho Chi Minh City, District 7, Ho Chi Minh, Vietnam Architect In Charge: Anh Dung To Area: 110.0 sqm Year: 2014 Photographs: Hiroyuki Oki From the architect.
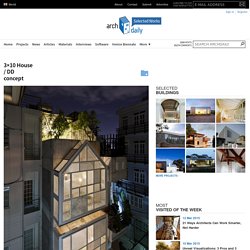
The house is a well conceived small sized residence located in HCM city where the building is the highest in South Vietnam. House by Sergey Makno combines a staircase with a bookcase. A staircase runs up alongside a six-metre-high bookshelf inside this house in Ukraine, which also features walls that look like piles of logs (+ slideshow). Designed by local architect Sergey Makno, Buddy's House is a 235-square-metre family home set in the Kiev village of Gorenichi. Arkitema Architects — Sluseholmen. Kontraframe. Published on May 01, 2014. Amsterdam, Venice, Christianshavn – it is not hard to see where the Sluseholmen development finds its inspiration. Water is the essential element in the new canal community now taking shape in the old industrial area in the South Habour in Copenhagen.
In the formation of the new community Arkitema Architects has developed and projected a master plan for the entire area. Arkitema also developed the shell structures and drew up the overall game rules governing the proportions, materials and colours. © Arkitema Architects . These game rules provided a starting-point for the many architects who were invited to design facades. Cité manifeste — Block Architectes. Le site : Le terrain acquis par la SOMCO - l'îlot Schoettlé (nom du dernier propriétaire des usines qui occupaient ce site précédemment) vient en bordure de la Cité Historique, à proximité d'un quartier plus composite. L'opération poursuit naturellement la trame viaire originelle. Jacobo Building / DURAN&HERMIDA arquitectos asociados. Architects: DURAN&HERMIDA arquitectos asociados – Javier Durán y María Augusta Hermida Location: Cuenca, Ecuador Area: 913 sqm Photographs: Sebastián Crespo Collaborators: Sonia Guzhñay, Edison Castillo, Cristian Sotomayor Construction: DURAN&HERMIDA arquitectos asociados Site Area: 360,00m2 This building is located in the city of Cuenca, so sunlight is almost perpendicular, with variations of 23 degrees at the equinoxes of June and December.
It contains one apartment per floor, except for the third top floor where the space is divided between a small apartment and an office. We intended for the apartments to have sunlight in the morning and evening, therefore, the east and west facades are very transparent, while those facing north and south are closed preventing views to the neighbors.
300 Cornwall / Kennerly Architecture & Planning. Architects: Kennerly Architecture & Planning Location: Richmond District, California, United States Developer+ Builder: Agosta Builders, Gerry Agosta Structural Engineer: Santos & Urrutia Structural Engineers Area: 14,000 sqft Year: 2013 Photographs: Bruce Damonte From the architect. Not every part of old San Francisco is perfect. Carrieres Sous Poissy / Gaetan Le Penhuel Architectes. 169 Amsterdam / JSa. Tres Picos 97 / D+S Arquitectos. Tres Picos 97 / D+S Arquitectos (553302) Karim Residence / ARCHFIELD. Pascal chombart de lauwe - tect�ne - architectes urbanistes. Ce projet est une réponse originale aux enjeux de densité urbaine, et propose un habitat individuel en brique rouge de hauteur d'étage qui lui donne une forte identité.
Deux formes architecturales constituent cet ensemble : un bâtiment collectif (R+5 avec maisons sur le toit) de couleur blanche s'intègre au gabarit de la rue et s'accole en alignement à l'immeuble mitoyen ; à l'arrière, des venelles distribuent des maisons individuelles en bandes aux silhouettes variées. La brique de hauteur d'étage structurelle permet une pérennité des matériaux et un confort thermique amélioré. La plupart des maisons disposent d'une cave et sont directement accessibles depuis leur box de parking. Elles profitent de terrasses aménagées ou végétalisées (permettant une gestion optimisée des eaux pluviales) et d'un jardin arrière et avant. Les logements sont tous traversants et offrent une très grande variété typologique. Ofis Arhitekti — Tetris Apartments. Jean-Baptiste Pietri Architectes — Carre Seine.