

Hippolyte Blanc. Christ Church Episcopal, Morningside (1875-78), Blanc's first competition-winning design Hippolyte Jean Blanc (18 August 1844 – 17 March 1917) was a Scottish architect.
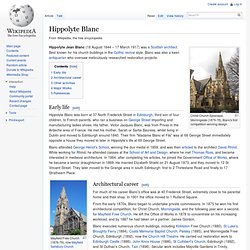
Best known for his church buildings in the Gothic revival style, Blanc was also a keen antiquarian who oversaw meticulously researched restoration projects. Early life[edit] Hippolyte Blanc was born at 37 North Frederick Street in Edinburgh, third son of four children, to French parents, who ran a business on George Street importing and manufacturing ladies shoes. His father, Victor Jacques Blanc, was from Privas in the Ardeche area of France. EPS Members - Hippolyte J Blanc. Hippolyte J Blanc's obituary was published in Transactions of the Edinburgh Photographic Society, April 1917.
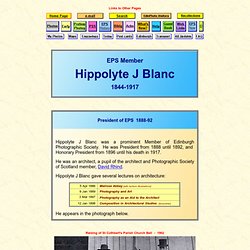
It reported his death from pneumonia, on 12 March 1917, after a short illness. He was described as one of the oldest and most enthusiastic members of EPS, having joined the Society in 1864. He gave assistance to EPS when they acquired their premises during his term as President. He was keen on technical and architectural aspects of photography and from 1898 onwards gave annual prizes, competed for by EPS members. He donated one of his early cameras to EPS, described [in 1917] as "cumbersome and now very antiquated apparatus, giving an impression of what photographers had to carry when they sallied forth an a photographic expedition" Facts about Hippolyte Blanc. DSA Architect Biography Report (February 4, 2012, 8:45 pm) Hippolyte Jean Blanc (1844-1917) Hippolyte Blanc Feature Page on Undiscovered Scotland. Hippolyte Blanc lived from 8 August 1844 to 17 March 1917.
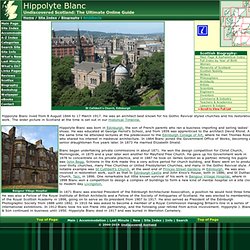
He was an architect best known for his Gothic Revival styled churches and his restoration work. The wider picture in Scotland at the time is set out in our Historical Timeline. Hippolyte Blanc was born in Edinburgh, the son of French parents who ran a business importing and selling ladies' shoes. He was educated at George Heriot's School, and from 1859 was apprenticed to the architect David Rhind. At the same time he attended lectures at the predecessor to the Edinburgh College of Art, where he met Thomas Ross, who shared his interest in medieval architecture.
Blanc began undertaking private commissions in about 1871. John Knox House. John Knox House John Knox House, popularly known as "John Knox's House", is an historic house in Edinburgh, Scotland, reputed to have been owned and lived in by Protestant reformer John Knox during the 16th century.
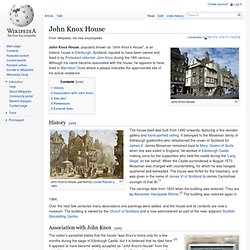
Although his name became associated with the house, he appears to have lived in Warriston Close where a plaque indicates the approximate site of his actual residence. History[edit] The house itself was built from 1490 onwards, featuring a fine wooden gallery and hand-painted ceiling. It belonged to the Mossman family of Edinburgh goldsmiths who refashioned the crown of Scotland for James V. The carvings date from 1850 when the building was restored. Over the next few centuries many decorations and paintings were added, and the house and its contents are now a museum.
Association with John Knox[edit] Warriston Close plaque. 45 High Street, John Knox House - Edinburgh - City of Edinburgh - Scotland. Site Record for Edinburgh Castle, Portcullis Gate And Argyle Tower Regent Morton's Gate; Argyle PrisonDetails Details. Argyle Tower, Edinburgh Castle. Edinburgh Castle - Argyle Tower, Edinburgh. Edinburgh Castle - Argyle Tower - Edinburgh visitor guide showing a virtual tour of 'Edinburgh Castle - Argyle Tower' linked to an interactive map with local and travel information. 360° panoramas from Lothian.
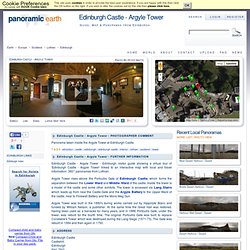
Argyle Tower rises above the Portcullis Gate of Edinburgh Castle, which forms the separation between the Lower Ward and Middle Ward of the castle. Category:Argyle Tower, Edinburgh Castle. 1899 - Christ Church, Morningside, Edinburgh. Architect: Hippolyte J.
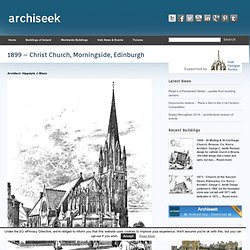
Blanc Described in 1883 as”0ne of the most graceful ecclesiastical structures in Edinburgh – the spire generally pronounced the finest-and reflects the very highest credit upon the architect, Mr Hippolyte Blanc”.The building is in the French Gothic style of the 13th century and consists of a nave, quasi-transepts, a chancel, tower and spire. The nave measures 40 feet in width and 82 feet in length. The roof, which is elaborately decorated, is more than 50 feet in height open to the ridge rising from low internal walls. The moulded arched ribs rest on hammer beams which are supported by freestone shafts. Christ Church Morningside. A diocese of the Scottish Episcopal Church. 6a Morningside Road, Edinburgh, EH10 4DD About Christ Church, Edinburgh We are located to the south of Edinburgh city centre in the midst of a busy and lively community where we seek to offer worship,fellowship,pastoral care,education and outreach that mirror the seven day a week context within which we are set.
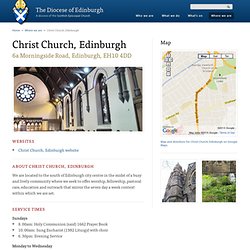
Service times Sundays 8.00am: Holy Communion (said) 1662 Prayer Book 10.00am: Sung Eucharist (1982 Liturgy) with choir 6.30pm: Evening Service Monday to Wednesday 8.00am: Morning Prayer and Holy Communion (1982) 8.30am: Time of silence until 9am - come and go as you wish 6.00pm: Evening Prayer with time of silence from 5.45pm for those who wish Thursday 8.00am: Morning Prayer and Holy Communion (1982) 8.30am:Time of silence until 9 a.m. Friday. 1898 - Mayfield & Morningside Free Churches, Edinburgh. Church Hill Theatre. Church Hill Theatre is a venue owned by the Edinburgh City Council.
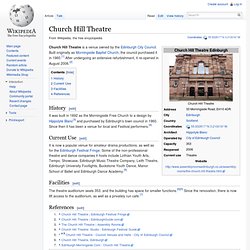
Built originally as Morningside Baptist Church, the council purchased it in 1960.[1] After undergoing an extensive refurbishment, it re-opened in August 2006.[2] History[edit] It was built in 1892 as the Morningside Free Church to a design by Hippolyte Blanc[3] and purchased by Edinburgh's town council in 1960. Since then it has been a venue for local and Festival performers.[4] Current Use[edit] It is now a popular venue for amateur drama productions, as well as for the Edinburgh Festival Fringe. Facilities[edit] The theatre auditorium seats 353, and the building has space for smaller functions.[6][5] Since the renovation, there is now lift access to the auditorium, as well as a privately run café.[7] References[edit] Mayfield Salisbury Church.
Mayfield Salisbury Church is a member of the Church of Scotland, part of the worldwide family of the Christian Church.
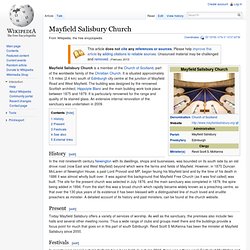
It is situated approximately 1.5 miles (2.4 km) south of Edinburgh city centre at the junction of Mayfield Road and West Mayfield. The building was designed by the renowned Scottish architect, Hippolyte Blanc and the main building work took place between 1875 and 1879. It is particularly renowned for the range and quality of its stained glass. The Parish Church of St Cuthbert. A view of St.
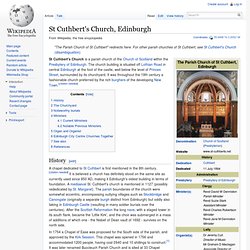
Cuthbert's from the Northwest wall of Edinburgh Castle. Exterior of St Cuthbert's Church (looking south-east towards Edinburgh castle) Pulpit of St. Cuthbert's Church David going to meet Goliath - Tiffany stained glass window in St Cuthbert's Church. St Cuthbert's, Lothian Road. Category:Hippolyte Blanc buildings. Hippolyte Blanc buildings : Top topics (The Full Wiki)