

Beautiful Lake Huron Floating House by MOS. What do you do when you need to build a house in the middle of Lake Huron where building on location is prohibitively expensive?
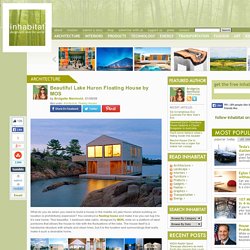
You construct a floating house and make it so you can tug it to it’s new home. This beautiful, 1-bedroom lake cabin, designed by MOS, rests on a platform of steel pontoons that allows the house to ride with the fluctuations of the lake. The house itself is a handsome structure with simple and clean lines, but it is the location and surroundings that really make it such a desirable home. Lake Huron’s water levels fluctuate greatly throughout the year due to changes in season and environmental trends. As a result, any home built around the lake has to take into account the varying water levels. Once completed, the home was tugged 80 km to its present location off an island in Lake Huron and anchored. The exterior is clad in cedar siding, and forms an outer envelope for the house to provide a barrier from sometimes harsh weather on the lake. The Life and Times of a "Renaissance Ronin"
Okay, Corten goes “High class”… It’s not in Cali.
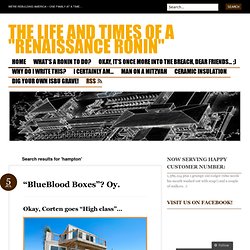
It ain’t in Miami. It’s in the Hamptons. You know, that place where valet parking your SUV costs you as much as the window sticker for the truck… I’m just gonna show it to you. Note: It sure as hell ain’t one of MINE. DIY Off-Grid Home: Simple Solar Homesteading. Owner-Built House, Cabin and Barn Kits from Shelter-Kit® Archive Floating Guest House. Cheap House Plans - Catalogs of Budget Houses - Plan Books for Low-Cost Houses. Way back in 1753, a French priest suggested that the Primitive Hut should be the model for all architecture.
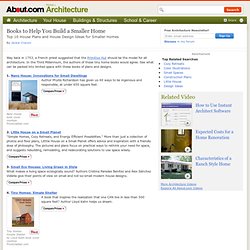
In the Third Millennium, the authors of these tiny home books would agree. See what can be packed into limited space with these books of plans and designs. 2. Microhouse - affordable design small cottage plans. Microhouse - Affordable small house design At microhouse we specialize in the design and permitting of backyard cottages and other small houses.
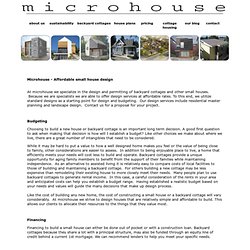
Because we are specialists we are able to offer design services at affordable rates. To this end, we utilize standard designs as a starting point for design and budgeting. Our design services include residential master planning and landscape design. Contact us for a proposal for your project. Cottage, cabin & small country home plans. Backyard Cottage Plans by Nir Pearlson. Compact Comfort for Granny and Guests Architect Nir Pearlson has just launched two imaginative new small house designs.
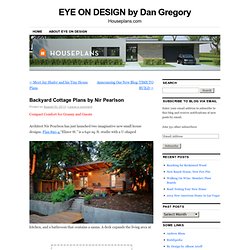
Plan 890-4 “Elinor St.” is a 640 sq. ft. studio with a U-shaped kitchen, and a bathroom that contains a sauna. A deck expands the living area at the front. The Owner gallery of Homes. Tiny Houses. Home DirtCheapBuilder.com. Small house plans, designs, modular, prefab, modern, solar @ smallhousestyle. Little House on the Trailer, Petaluma CA- Custom Built Manufactured Homes. Little House on the Trailer, Petaluma CA- Custom Built Manufactured Homes. Cabin Fever - Prefab Cabins created using prefabricated (prefab) kits utilizing panelized wall sections. House Plan #1-577. Important Information All sales on house plans and customization/modifications are final.
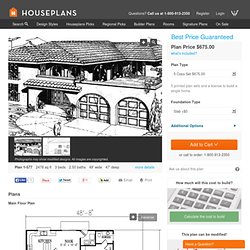
No refunds or exchanges can be given once your order has started the fulfillment process. All house plans from Houseplans are designed to conform to the local codes when and where the original house was constructed. In addition to the house plans you order, you may also need a site plan that shows where the house is going to be located on the property. You might also need beams sized to accommodate roof loads specific to your region. To find out what documents you should expect with your house plans, see what's included? In some regions, there is a second step you will need to take to insure your house plans are in compliance with local codes.
Additionally, stock plans do not have a professional stamp attached. House Plan #1-577. Booths Garden Studios. Homelodge Buildings Limited - Modular Timber Buildings - YardPods. Tata’s 215 Square Feet Flat Pack Tiny House. On July 25, 2011 The same Indian company that has produced the world’s cheapest car has announced its latest product which is a flat-pack tiny house that costs about $700.
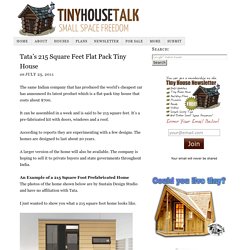
Smallworks – Vancouver's 1st & Most Established Lane House Builder. The cube projectThe Cube Project – University of Hertfordshire. Recession Special: Home & Workplace in Ten Feet by Forty. Size: 400 sq. ft.Location: East Village, New York CityArchitect: Jordan Parnass Digital Architecture Storage, restraint, and efficiency were key in carving this bachelor’s studio in the East Village into a live-work sculpture for a grown-up.
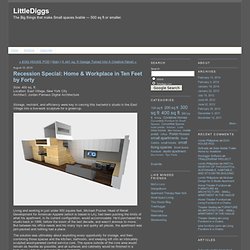
Living and working in just under 500 square feet, Michael Pozner, Head of Retail Development for American Apparel (which is based in LA), had been pushing the limits of what his apartment, in its current configuration, would accommodate. He’d purchased the studio back in 1999, before the boom of the last decade, and wasn’t anxious to move. But between his office needs and his many toys and quirky art pieces, the apartment was jam-packed and nothing had a place. The solution was ultimately about exploiting every opportunity for storage, and then combining those spaces and the kitchen, bathroom, and sleeping loft into an intricately sculpted wood-paneled central service core.
The before shot. Michael is always working on several projects at once. Temptation. Every so often an email lands in my inbox from perhaps the cruelest man I know.
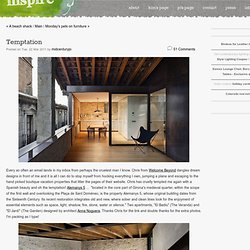
Chris from Welcome Beyond dangles dream designs in front of me and it is all I can do to stop myself from hocking everything I own, jumping a plane and escaping to the hand picked boutique vacation properties that litter the pages of their website. Tiny Houses. Tiny House Design , Archive » $4000 16×20 Cabin Plans. The Tiny Life » What Is The Tiny House Movement?
What are tiny houses?
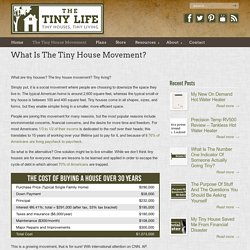
The tiny house movement? Tiny living? Simply put, it is a social movement where people are choosing to downsize the space they live in. The typical American home is around 2,600 square feet, whereas the typical small or tiny house is between 100 and 400 square feet. Tiny houses come in all shapes, sizes, and forms, but they enable simpler living in a smaller, more efficient space. People are joining this movement for many reasons, but the most popular reasons include environmental concerns, financial concerns, and the desire for more time and freedom. Tiny House Swoon. Small House Style.