

A Modest Victorian Becomes a Modern Residence. Baran Studio Architecture took on the Burnett project that involved an existing Victorian house that had been hidden by a simple white box.
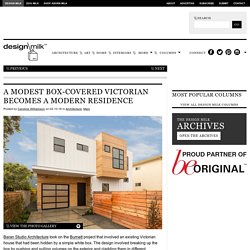
The design involved breaking up the box by pushing and pulling volumes on the exterior and cladding them in different materials. The Oakland, California house transitions the same feel of the exterior to the interior utilizing raw materials and a clean color palette. The open living space seamlessly transitions to the outdoor space through sliding glass doors. The outdoor space is divided between a low deck and a small area of grass, trimmed with tasteful landscaping. Артпрайм Казахстан, производство и продажа резиновой плитки. Gallery of Kitasenzoku Apartment / Tomoyuki Kurokawa Architects - 1. Walden-Outdoor-House-Nils-Holger-Moormann-20-Jager-Jager. This Forest Will Grow Floating In Rotterdam's Harbor. When a city is below sea level, maybe it makes sense that a new city forest should float.
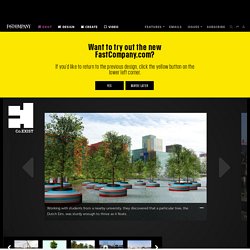
In the Dutch city of Rotterdam, some neighborhoods aren't just below sea level—they're as much as 20 feet below, and over a third of the city surface is already covered in water. In March, a group of artists there will start to plant trees in the harbor instead of on land. The art project, called Bobbing Forest, was inspired by a smaller sculpture in an aquarium that had miniature models of trees bobbing up and down on plastic floats that are usually used in fishing. "I saw this work and thought it was fantastic," says Jeroen Everaert, founder of Mothership, an art production company based in Rotterdam. Загородный дом за 2 дня и 800 тысяч рублей: что нужно знать о «ДубльДоме» Ивана Овчинникова — HomeGuide.ru.
Российский архитектор и дизайнер Иван Овчинников рассказал Homeguide о «ДубльДоме», недавно запущенном в производство.
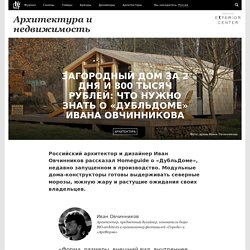
Studio Roosegaarde — Projects. В Южной Корее придумали, как поднять настроение в дождливый день. Скульптуры из проволоки. House House / Andrew Maynard Architects. Architects: Andrew Maynard Architects Location: Richmond, VIC, Australia Architect in Charge: Andrew Maynard, Mark Austin Project Year: 2012 Photographs: Peter Bennetts, Michael Ong Building surveyor: Anthony Middling & Associates Engineer: Coulthard Shim P/L Builder: Sargant Constructions From the architect.

These neighbouring terrace homes are owned by two generations of one family. Both houses were in need of repair and update. HOUSE House is a single building that extends both homes. Australia has the largest houses in the world. With HOUSE House we deliberately went vertical. Andrew Maynard Architects generally attempt to avoid crashing new structures into old.
A’Beckett Urban Square. Peter Elliott Architecture + Urban Design: A’Beckett Urban Square is a temporary ‘pop-up’ recreational space that has become an instant magnet for students and young urban dwellers.
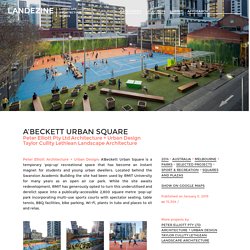
Located behind the Swanston Academic Building the site had been used by RMIT University for many years as an open air car park. While the site awaits redevelopment, RMIT has generously opted to turn this underutilised and derelict space into a publically-accessible 2,800 square metre ‘pop-up’ park incorporating multi-use sports courts with spectator seating, table tennis, BBQ facilities, bike parking, Wi-Fi, plants in tubs and places to sit and relax. Typically ‘pop-ups’ occupy leftover and underutilised spaces through the use of recycled materials and the clever adaption of everyday found objects. They are often gritty spaces that are curated rather than designed. The design approach was purposefully lean, developing upon the idea of a temporary and demountable installation.
Blaxland Riverside Park Playground by JMD Design. Superkilen park by BIG, Topotek1 and Superflex. Danish architecture firm BIG has scattered miscellaneous street furniture from 60 different nations across a brightly coloured carpet of grass and rubber at this park in Copenhagen (+ slideshow).
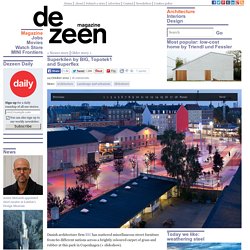
The architects worked alongside landscape architects Topotek1 and artists Superflex on the design of the Superkilen park, which stretches 750 metres through the Nørrebro neighbourhood in the north of the city. Neon signs from Russia and Qatar, picnic benches from Armenia and ping-pong tables from Spain are just some of the different objects in the park, which are meant to represent the nationalities of every local resident. "Rather than plastering the urban area with Danish designs we decided to gather the local intelligence and global experience to create a display of global urban best practice comprising the best that each of the 60 different cultures and countries have to offer when it comes to urban furniture," said BIG project leader Nanna Gyldholm Møller. Playful Troels the Troll is built out of recycled wood pallets and scrap Troels the Troll by Thomas Dambo. f491dfc88968dfba9ba4e9a093536341.jpg (JPEG Image, 736 × 368 pixels) ARCHITECTURE.
Instagram. HQroom: онлайн-журнал о современной архитектуре и инновационном дизайне интерьера. HavvAda Island. Bicycle Snake / DISSING+WEITLING Architecture. Architects: DISSING+WEITLING Architecture Location: 1560 København V, Denmark Area: 235 sqm Year: 2014 Photographs: Courtesy of DISSING+WEITLING Architecture Engineer: Rambøll Contractor: MT Højgaard From the architect.
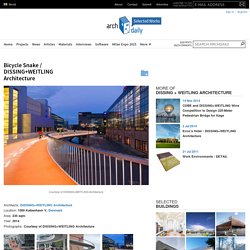
The area around Fisketorvet shopping center has been characterized by a particular problem. Two distinctive groups of users, each with conflicting interests, cyclists and pedestrians. The cyclists needing to get easily from Kalvebod Brygge over to Island Brygge. Around 12.500 cyclists daily cross Bryggebroen (Quay Bridge) and the area around Fisketorvet. DISSING+WEITLING has made the new long bicycle ramp/bridge that takes off from Havneholmen and continues in a winding course along Fisketorvet towards the shopping center’s main entrance.
The cyclists now pass quickly and efficiently through the area, while experiencing a unique and exciting view. The bicycle snake meanders 6-7 meters above sea surface with a length of 190 meters and 30 meters of ramp. Fort Werk aan ‘t Spoel / RAAAF + Atelier de Lyon. Architects: RAAAF + Atelier de Lyon Location: Culemborg, The Netherlands Project Year: 2011 Photographs: Rob ‘t Hart Client: Municipality of Culemborg Fort “Werk aan ‘t Spoel” is a national monument dating from 1794.
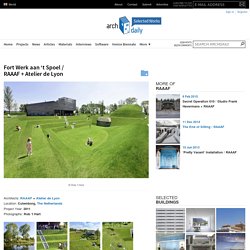
Part of the New Dutch Waterline – a military defence line making use of intentional flooding – it served to protect one of the inundation locks. The municipality of Culemborg and Foundation Werk aan ‘t Spoel would like to see the derelict fort become a public attraction. In its new function, the fort and a yet to be built fort house should be able to accommodate a wide variety of events and activities initiated by the inhabitants of Culemborg.
Загородный дом за 2 дня и 800 тысяч рублей: что нужно знать о «ДубльДоме» Ива... Discovery Centre for the Mont-Tremblant National Park / Smith Vigeant Architects. Architects: Smith Vigeant Architects Location: Parc national du Mont-Tremblant, 3824 Chemin du Lac Supérieur, Lac-Supérieur, QC J0T 1P0, Canada Architect In Charge: Daniel Smith Design Team: Daniel Smith, Anik Malderis, Julien Gouin-Charbonneau, Karine Renaud, Cindy Neveu, Stéphan Vigeant Area: 600.0 sqm Year: 2014 Photographs: Stéphane Brugger Engineers: CLA experts-conseils & Martin Roy et associates Landscape Architects: VLAN Contractor: CRT Construction Inc Lighting Design: : Smith Vigeant architects, Martin Roy et associates, EDP inc From the architect.
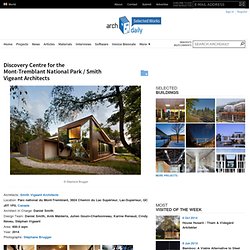
Located in the Mont-Tremblant National Park, the Discovery Centre offers a stunning view of Lake Monroe and its surrounding hills and mountains. The building consists of three distinct sections: an amphitheatre, a space for service facilities, and a discovery zone. С виду это просто старый ржавый грузовой контейнер, но стоит лишь заглянуть в... Жилье из старых контейнеров – это отличная возможность использовать то, что иначе было бы выброшено.
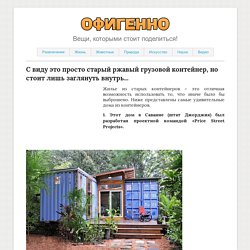
Ниже представлены самые удивительные дома из контейнеров. Вилла Beyond на острове Пхукет. Вилла Beyond построена на живописном склоне с видом на побережье Андаманского моря на острове Пхукет, Таиланд. Она представлена семью спальнями, просторной гостиной, кухней, столовой, комнатой отдыха, массажным залом, а также великолепным инфинити-бассейном. Современный стиль и изысканный декор виллы гарантируют роскошный и комфортабельный отдых. Loft Apartment в Киеве от 2B Group. Дизайнер Слава Балбек из проектной студии 2B Group работал над оформлением данной квартиры. Расположенная на верхнем этаже здания в Киеве, Украина, она была оформлена в стиле лофта. Индустриальный характер помещению придают серые бетонные стены, кирпичная отделка, большие окна, открытая планировка и колонны, время от времени возникающие у вас на пути. Современная мебель и наличие интересных предметов интерьера и аксессуаров способствуют созданию атмосферы публичного заведения, например уютной кофейни.