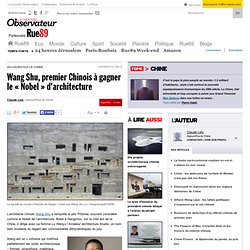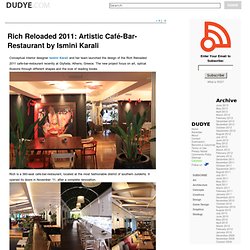

Wang Shu, premier Chinois à gagner le « Nobel » d'architecture. La façade du musée d’Histoire de Ningbo, Chine, par Wang Shu (Lv Hengzhong/AP/SIPA) L’architecte chinois Wang Shu a remporté le prix Pritzker, souvent considéré comme le Nobel de l’architecture.

Basé à Hangzhou, sur la côte est de la Chine, il dirige avec sa femme Lu Wenyu l’Amateur architecture Studio, un nom bien modeste au regard des commentaires dithyrambiques du jury. Wang Shu (Zhu Chenzhou/AP/SIPA) Wang est un « virtuose qui maîtrise parfaitement les outils architecturaux – formes, proportions, matériaux, espaces et lumières – », ont commenté les architectes et universitaires de renom mandatés par la fondation Hyatt pour attribuer le trophée. Le prestigieux prix Pritzker récompense chaque année les créateurs vivants dont « le talent et la vision ont permis des contributions significatives à l’humanité et à l’environnement architectural ». Lors de l’annonce de cette victoire, Thomas J. La Chine, futur de l’architecture Rafraîchissant Puissance et poésie. Peel-And-Stick Wood Panels Provide An Instant Reclaimed Look.
“I love the smell of wood.

The feel of wood. I love everything about wood,” Jerry McCall says. “But I’ve always been a bit upset about how wasteful it can be.” The master woodworker has spent the last three years coming up with a product that would give consumers the look of rustic, reclaimed wall paneling, using as little of the natural resource as possible. Called Stikwood, his ultrathin wood planks have an adhesive backing that sticks to just about any surface, creating the look of what would ordinarily be a costly, material-hogging piece of décor.
Slicing wood thinly is nothing new, but until recently, nobody in the woodworking world was doing so efficiently. As with making snowboards, the process is costly and laborious even before the final boards are cut. Robins Way Residence by Bates Masi Architects LLC. About:blank. Conceptual interior designer Ismini Karali and her team launched the design of the Rich Reloaded 2011 café-bar-restaurant recently at Glyfada, Athens, Greece.

The new project focus on art, optical illusions through different shapes and the love of reading books. Rich is a 360-seat café-bar-restaurant, located at the most fashionable district of southern outskirts. It opened its doors in November ’11, after a complete renovation. "The idea was to transform the “ex-Rich” to a brand-new modern hotspot of the town.
But this was a general rule that all the clients use to ask from us. "Geometrical shapes draws your attention to the most important elements. Images of the Rich Reloaded 2011: All images from IsminiKarali.design. 1 Comment Trackbacks / Pingbacks show trackbacks Leave a comment, or ask a question. 50 Most Strange and Unusual Buildings arround the World. The world is full of beautiful strange and fantastic buildings that are the examples of amazing architecture.

Architecture Photography brings this beauty to the world, and for this reason, architectural photography is as thrilling as it is heartwarming. In this roundup, we have compiled an amazing collection of some bizarre yet interesting buildings that are reflected through architectural photography. Enjoy! Sunken bridge by ro & ad architecten. Less is the New More: Making the Most of Small Spaces. Good Design For Living in Small ApartmentsAs people migrate to smaller spaces, good design helps a lot.

This is something they figured out in Europe long ago, that if you don't have a lot of horizontal room you can go vertical. Tumidei in Italy makes some of the nicest stuff, like this unit with lots of storage under the bed. This unit just raises the floor high enough for beds to slide under. This one looks a bit clinical, but has two single beds plus a pull-out double bed in between. When you read in the New York Times that professional couples with children are moving into small one-bedroom apartments in Manhattan and sleeping in closets, perhaps this stuff could be useful. None of this stuff is cheap, nor, as far as I can tell is it available in North America, but there are ideas here that demonstrate how people can share a space and still get a little privacy, a good place to work and a lot of storage in a very small envelope.
Lofted Forest Home: Organic Curves & Natural Materials. Good things come to those who wait – particularly in a work of uniquely detailed and highly curved architecture.

Nearly a decade in the making, this structure by Robert Harvey Oshatz is much like a tree house – lofted toward the top of the canopy around it – only bigger, grander, more complex and curved than most any tree house in the world. The perimeter of the structure is pushed out into the forest around it, curving in and out to create views as well as a sense of intimacy with the coniferous and deciduous tree cover.
The wood and metal detailing is incredible in its variety and customization – each piece designed to fit a particular form and function. Wood and stone carry naturalistic themes from the outside in and even the metal looks naturally rusted. Brilliant Stairs photos. Helmut Newton Foundation. Architecture & Design.
Architecture. Places.