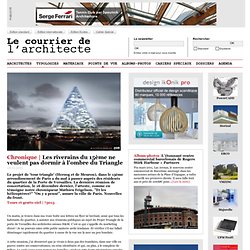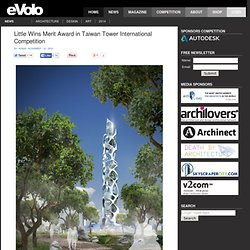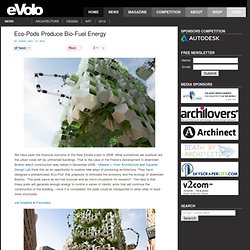

Réalité urbaine : un photographe dévoile le visage de nos sociétés. Un photographe a voulu montrer une certaine vision de la réalité urbaine dans les métropoles à forte densité de population.

Résultat, ça donne des photographies fascinantes et effarantes. C’est l’artiste Michael Wolf, qui a vécu 8 ans à Hong Kong, qui est à l’origine de ces photographies. Photographe pour Stern Magazine, il a remporté le premier prix du World Press Photo Competition en 2005 et 2010.
The Taiwan Tower is a Sustainable Twin Syscraper for the 21st Century. The Taiwan Tower is a proposal by Vienna-based architect Steven Ma in Collaboration with San Liu, Xinyu Wan, and Emre Icdem.

This highly innovative project consists of a set of super slim twin towers that reach a height of 350 meters where an observatory and sky-park is located. The plinth of the towers is formed by an intricate set of museums that will exhibit Taiwan’s past, present, and future. Each of the three museums configures itself around recreational areas that include a water plaza, an outdoor theatre, a green house, and an event plaza. Another interesting feature is the location of four different types of hanging gardens along the towers’ structure with high-end residences and an aviary for endangered bird species. Among the sustainable features, the Taiwan Tower is equipped with water recycling plants, wind turbines, and a beautiful set of photovoltaic cells placed along the sky-garden and on top of the museums’ undulating surfaces.
Les riverains du 15ème ne veulent pas dormir à l'ombre du Triangle. Un matin, je trouve dans ma vraie boîte aux lettres un flyer m'invitant, ainsi que tous les habitants du quartier, à assister aux réunions publiques au sujet du Projet Triangle de la porte de Versailles des architectes suisses H&M.

C’est ce qui s’appelle du marketing direct ! Je ne pouvais rater cette petite sauterie archi tendance. Et vérifier s'il me fallait déménager rapidement du quartier à cause de la vue sur la mer un peu bouchée. A cette occasion, j'ai découvert que je vivais à deux pas des tranchées, dans une ville en guerre contre ses conservatismes, en crise identitaire et qui, en plus, a le complexe de Bilbao. La seule issue pour gagner ces batailles : réaliser cette barre triangulaire appelée "tour" pour des raisons sémantiques. Little Wins Merit Award in Taiwan Tower International Competition. With a height of 368 meters (1,207 feet), Little’s submission for the Taiwan Tower International Design Competition symbolizes life, vibrancy and perpetual prosperity – cultural qualities indicative of the “Taiwan Spirit” and important to the people of Taichung as well as the visitors of this civic icon.

The self-sustaining tower includes a history/cultural museum, offices for the Department of Urban Development of the Taichung City Government and a public observation/monitoring component that gives visitors a view of the city and local landscape. Serving as a model for green building in the 21st century, the tower also serves as a metaphorical rain forest that offers life and revitalization to the local community and greater Taiwan. In addition to an exoskeleton that provides maximum stability to the structure, the tower incorporates three “floating mountains” that mimic the nearby Dadu mountain range. Project Team: Brad Bartholomew Jason Bizzaro. Eco-Pods Produce Bio-Fuel Energy. We have seen the financial outcome of the Real Estate crash in 2008.

What sometimes we overlook are the urban voids left by unfinished buildings. That is the case of the Filene’s development in downtown Boston which construction was halted in November 2008. Höweler + Yoon Architecture and Squared Design Lab think this as an opportunity to explore new ways of producing architecture. They have designed a prefabricated ‘Eco-Pod’ that proposes to stimulate the economy and the ecology of downtown Boston. “The pods serve as bio-fuel sources and as micro-incubators for research”. Via Inhabitat & Flavorwire. Contemporary Habitable Bridge in Italy. This contemporary habitable bridge in Italy was designed by architects Philippe Rizzotti, Vermet Tanguy, Manal Rachdi, and Samuel Nageotte.

The project received the first prize of the Solar Park South International Competition. The bridges allow a limited impact on the landscape. The local culture of Bergamotte, Italy demonstrates the region’s perfectly tempered weather (8°-30°C), and the volcanic area reveals a high energy potential. The climate and the site inspire vertical villages for the european snowbirds (housing/medical equipment/entertainment/shops) that are connected by walkways to the sea and highways to the cities.
Big Tree House. Après 14 années de construction, Horace Burgess a réussi à réaliser son rêve de construire une maison gigantesque dans les arbres. Dans le même esprit que Tree House, ce projet mesure environ 30 mètres de haut. Des visuels impressionnants dans la suite sur ce projet complexe.
Bosco Verticale : une forêt dans la ville (diaporama) Dans son vaste projet de réaménagement urbain BioMilano, en prévision de l’exposition internationale de 2015, l’architecte transalpin Stefano Boeri prévoit la construction d’une ceinture verte et d’immeubles végétalisés afin de redonner des espaces verts à la capitale économique italienne.

Car la ville lombarde est polluée et manque d’espaces verts. Il a donc imaginé, entre autres, deux tours d’habitation de grande hauteur disposant de terrasses implantées en quinconce, et totalement végétalisées. Actuellement en cours de construction dans le quartier Garibaldi-Repubblica, les deux immeubles mesurent respectivement 80 et 112 mètres.