

5 Finalists Selected for the 2017 EU Prize for Contemporary Architecture - Mies van der Rohe Award. 5 Finalists Selected for the 2017 EU Prize for Contemporary Architecture - Mies van der Rohe Award Five European projects have been selected as finalists for the 2017 EU Prize for Contemporary Architecture - Mies van der Rohe Award.
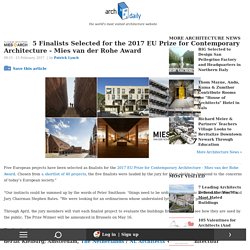
HASSELL reinvigorates sydney's ovolo hotel with dynamic overhaul. Mar 08, 2016 HASSELL reinvigorates sydney's ovolo hotel with dynamic overhaul HASSELL reinvigorates sydney’s ovolo hotel with dynamic overhaulall images © nicole england HASSELL has recently unveiled a redesign of ovolo woolloomooloo hotel based in sydney’s iconic old wharf. the overhaul sees the interior given an energetic and bold identity; chosen to appeal to a new generation of guests. throughout, the inviting public spaces and vibrant color scheme contrast with the deliberately atmospheric guest rooms, building drama and interest. the hotel reception sits underneath a lit house-shaped pavilion set within a expansive warehouse building, the space capitalizes on bringing natural light, views of the harbor and its urban setting.
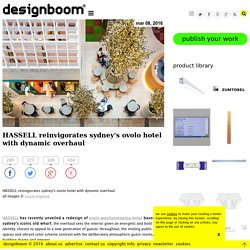
HASSELL winds a series of staircases through medibank building in melbourne. Jun 01, 2015 HASSELL winds a series of staircases through medibank building in melbourne HASSELL winds a series of staircases through medibank building in melbournephotography by earl carter bringing as much of the outdoor nature indoors, many plants and greenery has been distributed throughout the building to relieve stress, improve internal air quality and visually cultivate an enjoyable work setting. along with many planters placed inside and outside, there are two 25-metre high street-facing green walls. overall, the lighthearted medibank complex has established a unique environment for visitors and workers where the space hopes to help ideas grow and at the same time, deliver cultural and financial value through improved productivity and efficiency. circadian lighting in certain areas of the workspace mimics natural daylight there is a multipurpose sports court at ground level.
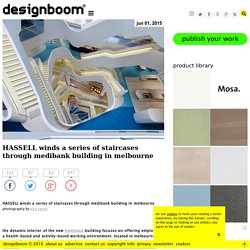
House of Hungarian Music. House of Hungarian Music One of the biggest museum developments in Europe in the near future is The Liget Budapest extension.

As a result of an international contest, three winners have been picked out, one of which is Sou Fujimoto’s House of Hungarian Music. Courtesy of Liget Budapest, Sou Fujimoto The project was selected via an anonymous competition process and the complex is planned to be opened to visitors in March 2018. The construction is scheduled to begin the next year.
The building is designed to have light transparent glass walls sheltered beneath a large undulated mushroom-like canopy, with round openings, that allow the light to get into the gallery spaces below. Autoban sets kilimanjaro restaurant within warehouse in istanbul. Mar 13, 2016 autoban sets kilimanjaro restaurant within warehouse in istanbul autoban sets kilimanjaro restaurant within warehouse in istanbulall images © engin aydeniz based within the historic bomaonti brewery in istanbul, locally based firm autoban has designed the ‘kilimanjaro restaurant and bar’ complementing its warehouse setting. the interiors have been created to boast a contemporary and inviting social environment, while exploring the factory typology of the space itself. at kilimanjaro, the entire furniture and lighting units are custom-designed by autoban the material choice throughout is a reflection to its industrial background. the restaurant – like a multi-layered interior shell – features a tactile mix of materials in natural finishes that bear traces of craftsmanship. this has effectively softened the severity of the industrial atmosphere and created an establishment unique to its area.
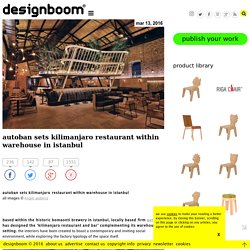
Marvel Architects, Brooklyn, NY, USA, Community, Cultural, Education, Entertainment, Office, Other, Adaptive Reuse, Interiors, New Construction, Preservation/Restoration, 2016 AIA New York Design Awards, AIA New. Handmade School / Anna Heringer & Eike Roswag. Handmade School / Anna Heringer + Eike Roswag Architects Location Rudrapur, Dinajpur district, Bangladesh Architects Anna Heringer & Eike Roswag Structural Engineering Ziegert Roswag Seiler Architekten Ingenieure Bürogemeinschaft Construction Dipshikha / METI (Modern Education and Trainig Institute) with local labourers and own training workshop Footprint Area 275 sqm Area 325.0 sqm Project Year 2007 Photographs From the architect.
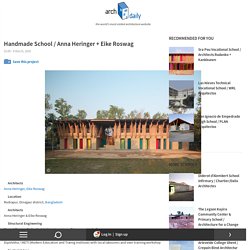
Guy Hollaway Architects. Multi-storey Skate Park The English county of Kent will be home to the first ever Multi-storey Skate Park in the World.
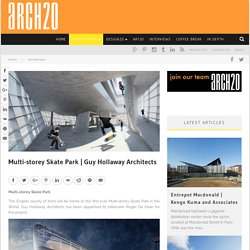
Guy Hollaway Architects has been appointed by billionaire Roger De Haan for the project. Courtesy of Guy Hollaway Architects. SHINE Architecture + TA Arquitectura. SHINE Architcture recently has unveiled some picture of “Habitat ITESM Leon”, an art/design studio workshop for students within Tec de Monterrey’s, Campus in Leon, Mexico.

The new design proposal intends to innovative, aesthetics and life test for bioclimatic strategies. The proposal also feature different themes and analysis of sustainable design, just to accommodate to the hot dry climatic conditions in Leon. More from architects after the jump. Courtesy of SHINE Architecture. Tandanor Performing Arts Center. Sweeping forms and an attention to horizontality serve to create a potential new coastal landmark for Buenos Aires, Argentina in the proposed Tandanor Performing Arts Center by MONAD Studio.
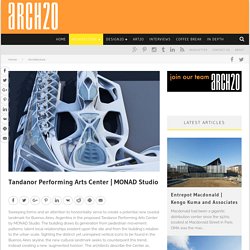
The building draws its generation from pedestrian movement patterns, latent local relationships existent upon the site and from the building’s relation to the urban scale. National Tourist Route Trollstigen / Reiulf Ramstad Architects. National Tourist Route Trollstigen / Reiulf Ramstad Architects + Oslo Norway Architects Location Project Team Reiulf D Ramstad, Christian Fuglset, Anja Strandskogen, Christian Dahle, Nok Nimakorn Structural Engineer Dr Techn.
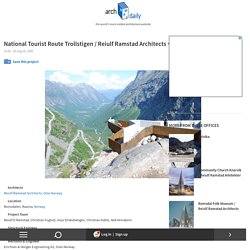
Kristoffer Apeland AS, Oslo Norway Mechanical Engineer Erichsen & Horgen Engineering AS, Oslo Norway Electrical Engineer Norconsult, Norway Client Norwegian public roads administration Contractor Christie Opsahl AS, Norway Area 200000.0 sqm Project Year 2010 Photographs. Editor's Choice: 50 Essential Projects From Our Database. Editor's Choice: 50 Essential Projects From Our Database Yesterday, ArchDaily celebrated 8 years online.
And, while every birthday is a special occasion, this year feels to us to be particularly special: in the past year we've achieved many milestones, including the launch of both ArchDaily China and ArchDaily Perú, a move to a new platform and a new design and so many other steps forward; at the same time, in the Pritzker Prize, the Venice Biennale, and other organizations around the world, we're seeing the acceptance of a type of architecture that has always been a key part of our mission statement. With those things in mind, now seems like a very good time to look back at how we got here - in particular, to look at some of the most notable architectural projects that have defined our time so far on the web. Poli House / Pezo Von Ellrichshausen Oslo Opera House / Snøhetta España Library / Giancarlo Mazzanti Selgas Cano Architecture Office / Selgas Cano.
Wallpaper. Sea Containers House was originally designed in 1974 as a waterfront hotel to boost tourism but instead functioned as offices for shipping company Sea Containers until 2007. Selgas Cano Architecture Office by Iwan Baan. Cádiz Castle Restoration: Interesting Interpretation or Harmful to Heritage? Cádiz Castle Restoration: Interesting Interpretation or Harmful to Heritage? In 2011, after the partial collapse of the Matrera Castle in Cádiz, Spain (dating back to the 9th century) the city decided to restore the remaining tower, with the aim of preventing its collapse and protecting the few elements that were still standing. The challenge fell into the hands of Spanish architect Carlos Quevedo Rojas, whose design received the approval of the Regional Government of Andalucía, in compliance with the Historical Heritage law 13/2007, which prohibits mimetic reconstructions and requires the use of materials that are distinct from the originals.
10 Beautiful Libraries in Our World. Forget candy, forgot honey. Books are the sweetest substance ever sold. Books hold information that help us learn. Proposal to build 1,000-foot walls around excavated central park. Mar 25, 2016 yitan sun and jianshi wu propose to build 1,000-foot walls around excavated central park yitan sun and jianshi wu propose to build 1,000-foot walls around excavated central parkall images by yitan sun and jianshi wu / courtesy of eVolo this ‘hybrid multi-functional megastructure’ has been designed to make new york’s central park available to more people. conceived by yitan sun and jianshi wu the proposal has been awarded first place in eVolo’s annual skyscraper competition. densely populated with skyscrapers, nature in manhattan comes in the form of a 1.3 square mile piece of land — central park. however, as a consequence of its location, only a small percentage of new yorkers are able to benefit from this vast public garden each day. a reflective glass surface surrounds the park on all sides.
Daeyang Gallery and House / Steven Holl Architects. Daeyang Gallery and House / Steven Holl Architects.
Tea House in Hutong / ARCHSTUDIO. Live Work Help. Multiple Concepts for the Skyscraper of the Future - Archpaper.com. New York Horizon by Yitan Sun, Jianshi Wu (via eVolo) Last week, architecture and design journal eVolo Magazine released the winning projects and renderings for its annual Skyscraper Competition. The proposals are all purely conceptual and idea-based; the competition is designed to “challenge the way we understand vertical architecture and its relationship with the natural and built environments,” writes eVolo.
First place goes to Yitan Sun and Jianshi Wu (United States) whose New York Horizon envisiones a skyscraper in Manhattan running along a sunken Central Park. CREO Arkitekter and JAJA to Design Home for Children with Autism Near Copenhagen. 10 Projects by Alvar Aalto Which Highlight the Breadth of His Built Work. BIG, Lacaton & Vassal and Caruso St. John Among 6 Shortlisted Teams for Museum of London. Fondazione Prada. How Coworking and Coliving are Redefining Space as a Service. Guerrero house / Alberto Campo Baeza. Raumplan House / Alberto Campo Baeza. Rem Koolhaas on Prada, Preservation, Art and Architecture. Zaha Hadid’s Student Envisions an Antarctic Port For Tourism and Research.
Penn station 3.0 Diller Scofidio + Renfro. A Virtual Look Into The Eames Case Study House #8. Luis Barragán: seclusion and serenity. Experience MVRDV's "The Stairs" in Rotterdam with #donotsettle. Herzog & de Meuron's Tate Modern extension nears completion. Wallpaper. Peter Zumthor's tribute to Norway's past. Gallery: Herzog & de Meuron's Tate Modern Extension Photographed by Laurian Ghinitoiu. Studio Visit: The Future of Public Space According to TEN Arquitectos. Wallpaper. Building the Future: 10 Projects Rethinking Campus Design at Cornell. Master of Modesty: Peter Zumthor’s Zinc Mine Museum Opens This Summer in Norway. Master of Modesty: Peter Zumthor’s Zinc Mine Museum Opens This Summer in Norway.
A Look Back: 8 Years of Social and Urban Projects. Wallpaper. MVRDV replaces Chanel store's traditional facade with glass bricks that are "stronger than concrete" These Photographs Capture the Colorful Architecture of Europe’s Metro Stations. This Brooklyn Theater Renovation Shows You Don't Have to Choose Between Heritage and Sustainability. Unsangdong Architects. Synthetiques & minus Architecture Studio.
HASSELL + OMA Reveal Design for New Museum for Western Australia. Vagelos education center in NY by diller scofidio + renfro. Hyundai Card Travel Library / Wonderwall. OMA + HASSELL team up for new museum in perth, australia. Infobox Vienna Central Station. Louis Vuitton Concept Store, Selfridges. Mozilla Factory Space. Facebook New Campus. Legendary Status: 17 Le Corbusier Sites Added to UNESCO World Heritage List. Herzog & de Meuron, OMA, MAD Among 13 Shortlisted for “Design of the Year 2016” DETAIL Prize 2016 Winners Announced. Rendering to Reality: OMA’s Otherworldly Taipei Performing Arts Center Approaches Completion. Rendering to Reality: OMA’s Otherworldly Taipei Performing Arts Center Approaches Completion.
OPEN, SANAA, Jean Nouvel & David Chipperfield Shortlisted in Competition for Pudong Art Museum in Shanghai. When Droplets Create Space: A Look at Liquid Architecture. Yutaka Kindergarten / SUGAWARADAISUKE. Most beautiful schools in America. Step Inside Zaha Hadid Architects' Antwerp Port House With Thomas Mayer's Photos. Material Masters: Glass is More with Mies van der Rohe. Mies Van Der Rohe - Architecture as language. Feltrinelli Porta Volta / Herzog & de Meuron. The Architecture of Perception: 5 Spaces Designed to Stimulate Your Senses. Libraries everyone should visit in their lifetime - INSIDER. Peter Zumthor's Therme Vals spa photographed by Fernando Guerra. This “Horizontal Skyscraper” Expands Central Park to Infinity and Beyond. Zaha Hadid Architects sits glass lump on top of Antwerp port building. New Lab co-working space opens at Brooklyn's Navy Yard. OMA restores 16th century fondaco dei tedeschi in venice.