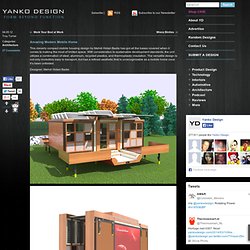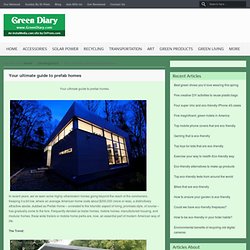

Art History. LANDSCAPE ARCHITECTURE. Energy and building construction. Green Architecture. Other. Green Energy. Sustainable development. Lofted Forest Home: Organic Curves & Natural Materials. Good things come to those who wait – particularly in a work of uniquely detailed and highly curved architecture.

Nearly a decade in the making, this structure by Robert Harvey Oshatz is much like a tree house – lofted toward the top of the canopy around it – only bigger, grander, more complex and curved than most any tree house in the world. The perimeter of the structure is pushed out into the forest around it, curving in and out to create views as well as a sense of intimacy with the coniferous and deciduous tree cover. The wood and metal detailing is incredible in its variety and customization – each piece designed to fit a particular form and function. Wood and stone carry naturalistic themes from the outside in and even the metal looks naturally rusted. The curved, organic mix of materials continues to the interior of this elevated forest home – a conceptual play on the fluidity and complexity of music (the source of inspiration for the architect and client in the design).
AUDI URBAN FUTURE AWARD 2012 – CONFERENCE – METROPOLIS & MOBILITY DIALOGUE : Audi Urban Future Initiative. Prefab. Portable Home by Mehdi Hidari Badie. Amazing Modern Mobile Home This cleverly compact mobile housing design by Mehdi Hidari Badie has got all the bases covered when it comes to making the most of limited space.

With consideration to sustainable development standards, the unit utilizes a combination of steel, aluminum, recycled plastics, and thermoplastic insulation. The versatile design is not only incredibly easy to transport, but has a refined aesthetic that is unrecognizable as a mobile home once it’s been unfolded. Designer: Mehdi Hidari Badie. Modernist prefab homes.
Modern Modular Done Right from Challenger Living. A lot of lessons have been learned over the last decade as architects and manufacturers try to make modern green prefab affordable and accessible to a wider audience. A new entry into the market is Challenger, a modern architect-designed line of houses from Manitoba, Canada's Conquest Manufacturing. They recently displayed a new model, the Cube, at the National Home Show in Toronto. By way of background, prior to coming to TreeHugger I spend a number of years trying to introduce modern modular to the Canadian marketplace, and did just about everything wrong. Looking at the Challenger line, I think that they have done just about everything right. 1) Unit size and design Look at any old farmhouse from the last century and you will find most are tight, square, two storey boxes; it minimizes surface area and, since heat rises, they tend to be easier to heat.
But the more interesting thing about its design is the floor plate size and the number of modules. 3) Green features from the brochure: Portable Home by Mehdi Hidari Badie. Container. Your Ultimate Guide To Prefab Homes - Green Diary. In recent years, we’ve seen some highly ultramodern homes going beyond the reach of the commoners.

Keeping it a bit low, where an average American home costs about $200,000 (more or less), a distinctively attractive abode, dubbed as Prefab Home – unrelated to the futuristic aspect of living; promises style, of course – has gradually come to the fore. Frequently derided as trailer homes, mobile homes, manufactured housing, and modular homes, these wide trailers or mobile-home parks are, now, an essential part of modern American way of life. The Trend: Image Courtesy Having said that these nomadic houses were once looked down upon, the current financial turmoil, however, has led people to consider limiting their needs and embrace minimalism. Average time to set up a prefab home: What should interest a prospect homebuyer about prefabs is their epigrammatic construction-time. The Design and Construction: The smartly designed prefabricated houses make a space feel larger than it is. . • itHouse. Prefab and Modular Homes - Prefabcosm. Architecture & Design. Architecture.
THE PROJECTS — 100K House Blog.