

MARKUS Swivel chair. Modern Furniture Beds. Rick's Double Garage in Calgary, CAN. Hi everyone, I thought I would introduce myself and post some photos of my garage.
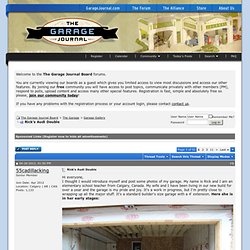
The 12-Gauge Garage. Some current pictures: It's a working garage:
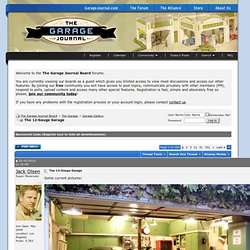
Mark's Monster Garage....3800 sq ft. Man you guys are tough on this garage forum.
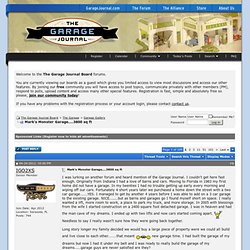
The Garage Journal Board - Powered by vBulletin. Stunning Loft Overlooking Brasov's Splendid Views. The next loft designed by In Situ Architects in Brasov, Romania is a slick, hip place to entertain family and friends.

Situated on the top three floors of a new building, this amazing apartment offers beautiful views over the mountain and historical center of Brasov. The architects managed to create an open, clear space with a lot of large windows and skylights that embrace natural light. The first floor houses the kitchen, dining and living rooms, office and access hall. A loft with a functional, industrial-style interior. This loft was designed by Maxim Zhukov for its young owners.

Haiku Ceiling Fan for Commercial Applications. Pothra by Nooka. While recycling has become second nature to many people, it's easy to forget that we still throw away tons of useful materials every single day.
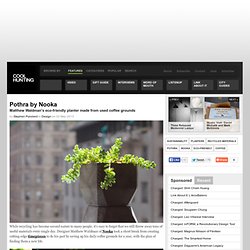
Peacock Chandelier by Noé Duchaufour Lawrance. Spectacular plumage is the direct inspiration for the Peacock Chandelier by Noé Duchaufour Lawrance, twelve repeating elements patterned after the "smooth graphic style of the elegant peacocks tails.
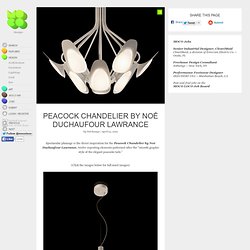
" (Click the images below for full sized images) Everyday Constructions Table Clock by Hanna Billqvist. Referencing weather vanes, Everyday Constructions Table Clock by Hanna Billqvist suspends the timekeeping mechanism under a wooden arch supported on a marble base.
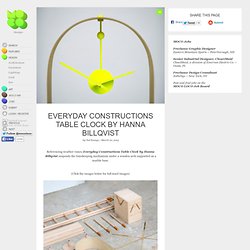
(Click the images below for full sized images) The Everyday Constructions collection, by new Swedish designers Billqvist and Sofie Samuelson, seeks the beauty in purely functional aspects of common objects. Via MOCO Submit. Photos by Maja Brand. Time Machine, Daniel Duarte Design's Portfolio. Privacy Contrasts with Startling Openness in Thai House. The Sad Demise of the Williams + Tsien Designed American Folk Art Museum. The last time I wrote about an endangered building it was Richard Neutra’s 1963 Cyclorama at Gettysburg.
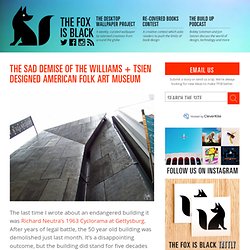
After years of legal battle, the 50 year old building was demolished just last month. It’s a disappointing outcome, but the building did stand for five decades which is longer than many buildings. Sadly, one of those buildings that will not make it to the fifty year mark is the American Folk Art Museum by Tod Williams and Billie Tsien. Completed just twelve years ago, the distinctive and small museum sits next to MoMA on 53rd street in Manhattan. Manhattan Micro Loft by Specht Harpman Architects. It’s really hard to make 425 square feet look spacious but Specht Harpman Architects managed to do just that in this once awkward New York City apartment that’s set at the top of a six-story building.
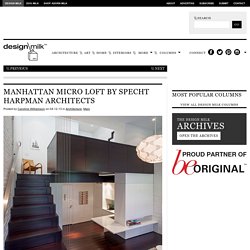
Rendering By creating “living platforms,” they were able to accommodate all the necessities an apartment might need while keeping the space open and bright. Helping with that was the fact that they were working with over 24 feet of vertical space, making it possible to create the multiple layers of “rooms.” The compact bathroom is hidden away on the bottom floor beneath the staircase. While the kitchen is small, it remains open to the living room. Jose Maria Saez - Project - PENTIMENTO HOUSE.
Bearing Flowerpots A garden and a client with no fear. A naked architecture connected with their surroundings. Built with a single precast piece that can be placed in four different ways (assembly) solving structure, wall systems, furniture, ladders, and even a garden facade, the project´s starting point. Fields of Windstalks Harvest Kinetic Energy From the Wind. Casa escalonada hacia el paisaje / 05 AM Arquitectura. © José Hevia Arquitectos: 05 AM Arquitectura – Joan Arnau, Carme Muñoz Ubicación: Casavells, Girona, España Colaboradores: Jordi Sánchez, Saida Dalmau Estructura: David Codinach Arquitecto Técnico: Gloria Casadevall Constructora: Burgos-Guasull S.L Superficie: 303 m2 Fecha de Proyecto: 2006 Fecha Construccion: Abril 2007 – Julio 2008 Fotografías: José Hevia La casa se sitúa entre medianeras en una parcela estrecha y alargada en el límite urbano de Casavells.
Su estado original era ruinoso por lo que se plantea conservar únicamente la fachada de piedra situada hacia la calle, orientada al norte y en contacto con el pueblo. En la fachada sur el contexto urbano desaparece y tiene unas fantásticas vistas hacia un paisaje abierto con una fuerte componente horizontal. Aquí la volumetría se aterraza, definiendo unas franjas horizontales en resonancia con el paisaje, para permitir aberturas que ofrecen un buen aprovechamiento de la luz natural y del paisaje.
Modern Chilean Residence Taking In the Spectacle of Nature. The modern residence was designed by Schmidt Aquitectos Asociados and is located in Lo Curro, Santiago. The gentle slope of the site is covered with a forest of eucalyptus trees planted 30 years ago and crossed by an irrigation canal. It faces north and has a front view of the southern slope of the hill with vegetation, and a side view of the area east of the city. This site brings together the best of central Chile, in addition to being just minutes away from major highways. 10 Beautiful Staircases.
Source : The Cool Hunter We have collected hundreds and hundreds of images of interior design for home design inspiration since we started ChicTip.com.