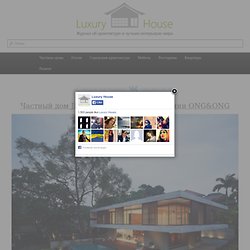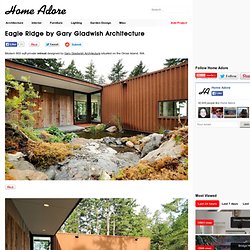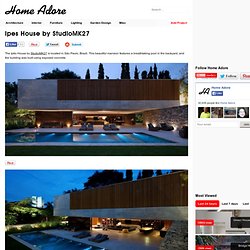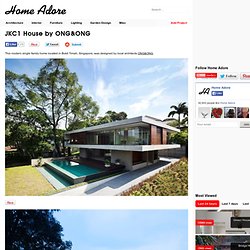

Converted Water Tower Home - sibekin - Gmail. Частный дом JKC1 в Сингапуре от компании ONG&ONG. Компания ONG&ONG разработали и воплотили в реальность дом JKC1 в Сингапуре.

Особняк расположен на небольшом уклоне и построен по всем канонам фэн-шуй. Просторная столовая на первом этаже представляет собой большую комнату с хорошим обзором внутреннего двора и бассейна, а кухня с прачечной расположились в задней части дома рядом с гаражом. Винтавоя лестница внутри посередине дома ведет на второй этаж и на крышу, где находится большая площадка, вполне пригодная для загара или вечерних «посиделок» с друзьями. Ребята из ONG&ONG не экономили ни на деньгах, ни на материалах, ни на пространстве — дом получился довольно большим в сравнении с Сингапурской плотностью заселения. Обновленный дизайн Moss Oaklands Residence в Кейптауне. Известная студия дизайна Nico Van Der Meulen Architects закончили работу по редизайну особняка Moss Oakland Residence в Кейптауне, Южная Африка.

Минимализм от Виктора Васильева в Швейцарии. Современная резиденция в Лугано, Швейцария, была представлена дизайнером Виктором Васильевым в 2011 году.

Виктор Васильев знаком нам по проекту минималистского интерьера в Тоскане и по интересному столу-полке, так же выполненной в стиле минимализма. И на этот раз дизайнер не изменил своему вкусу. Бунгало Casa La Punta для ценителей прекрасного. Бунгало Casa La Punta, построенное архитектурным бюро Elias Rizo Arquitectos в 2012 году, расположено в городе Пунта Мита, штат Наярит, Мексика.

Особняк De Wet 34 на склоне горы в Кейптауне. Как и в Лос-Анджелесе, в Кейптауне тоже есть свой Голливуд, и расположен он на склонах горы Львиная Голова (Lion’s Head).

Это престижный и дорогой район города, откуда открывается фантастический вид на город и океан. Дом из камня на острове Сан-Хуан. Проект частного дома The Pierre был представлен студией Olson Kundig Architects на острове Сан-Хуан, округ штата Вашингтон на северо-западе США.

Atalaya House с видом на океан в Калифорнии. Atalaya House от Alberto Kalach — современный особняк построенный для молодой пары расположен в Калифорнии, США.

Дом находится в удалении от дороги и населенных пунктов, поэтому шум цивилизации не доходит до него. Расположение на холме открывает фантастический вид на океан и удивительную природу Калифорнии. Eagle Ridge by Gary Gladwish Architecture. Modern 800 sqft private retreat designed by Gary Gladwish Architecture situated on the Orcas Island, WA.

Description by Gary Gladwish Architecture 54 years ago she visited Orcas Island for the first time and decided that one day she would live there. 40 years passed before she returned and purchased a forested piece of land on a hillside populated with madrone trees, firs, beech, thistle, moss and rocks with magnificent views to the west.
Throughout her life rocks, nature and landscape played an important role in her artwork. It was this attraction that convinced her that this was the perfect site to fulfill her dream. She requested an open, simple, low maintenance design which works with the site in such a way that her connection to the island, forest and ledges were always present within the house. The solution utilizes some of her favorite materials; old wood recycled from a 100 year old barn, rusty steel for the siding as well as moss and rocks salvaged from the building site. Ipes House by StudioMK27. The Ipês House by StudioMK27 is located in São Paulo, Brazil.

This beautiful mansion features a breathtaking pool in the backyard, and the building was built using exposed concrete. Ten years ago, when StudioMK27 tried to do a project using exposed concrete, many builders said that this was practically impossible. Yeah, Right – Brazil that has a vast modern tradition in the use of raw concrete? During a determinate period, in the 90′s, the use of the material declined sharply, restricted to the few architects that used it experimentally and sporadically, without fixing a constructive know-how.
Concrete is, on the other hand, a type of x-ray of the construction and of the passing of time, where the surface is impregnated not only with the smallest defects but also the knots of the wood. JKC1 House by ONG&ONG. This modern single family home located in Bukit Timah, Singapore, was designed by local architects ONG&ONG.

Description by ONG&ONG This is one of three ‘good class bungalow’ plots carved from a larger plot developed by the Keck Seng Group. The house sits on a slight incline and overlooks a pool in the front yard, following the feng shui belief of balancing the “mountain” and “water” elements. The first floor’s living and dining area is a vast and continuous space providing an unobstructed view of the pool and front lawn. Casa V4 by Studio MK27.
Casa V4 represents another amazing project by Studio MK27. Finished this year, this contemporary property is located in São Paulo, Brazil. Enjoy! With each new project contemporary architecture is forced to optimize spaces and use the maximum of each square meter of the site. V4 House is a rare anti-example. Its occupation of the land is very far from the maximum coefficient. Contrary to the surrounding houses, a garden neighborhood of São Paulo, V4 House is a ground floor and almost disappears when seen from the street. Westcliff Pavilion by Gass. Architects from Gass designed an interesting cottage located on the Westcliff Ridge in Johannesburg, South Africa. Description by Gass The cottage at 28A Pallinghurst is a steel-framed pavilion structure located on the Westcliff Ridge in Johannesburg, South Africa.
This 2 bedroom dwelling, nestled away in its wooded surroundings, is positioned just before the inception of a major sheer face of the Westcliff Ridge. This affords the building a private, tranquil hiding place in the trees juxtaposed with a feeling of floating above the ridge combined with magnificent views of Johannesburg.
Steel framing was a natural choice of construction method, as it married the environmental and access requirements to the desired architectural aesthetic. Mazamitla Forest House. The house designed by Espacio Multicultural de Arquitectura (EMA) is located in the mountains of Mazamitla, 120 kilometres away from Guadalajara (Mexico), in a steeply sloping terrain surrounded by a thick pine forest. Description by Espacio Multicultural de Arquitectura Visit Espacio Multicultural de Arquitectura. Casa el Pangue by Elton + Leniz Architects. Plett 6541+2 Residence by SAOTA.
Another luxurious project by SAOTA located in the coastal town of Plettenberg Bay on the famous Garden Route, South Africa. You have to admit … this three storey residence is amazing! Description by SAOTA The clients requested a 6-bedroomed family home with understated elegance and quiet grandeur, indoor / outdoor living spaces and uninterrupted views, with a ”lived-in beach-house” feel. The beach-front site falls within a pristine and unique environment, nestled at the foot of the Robberg.
With direct access to a strip of idyllic beach, it is characterized by its rolling dunes and the dense indigenous vegetation of extraordinary variety, including a well establish Milkwood thicket. The design incorporates large glazed areas and extensive use of outdoor spaces, with each aspect of the house having a terrace or deck. Casa Du Plessis by Studio MK27. Another great piece of architecture designed by Marcio Kogan of Studio MK27 back in 2003 located in Paraty, Rio de Janeiro.
Enjoy! Visit Studio MK27 Published 1 year ago by Mat Watts in Architecture. You might also like Comments. Sam’s Creek by Bates Masi Architects. Modern wooden single family residence designed by Bates Masi Architects located in Bridgehampton, New York, USA. We live in a time where smart phones and tablets are in everyone’s hands and multitasking is the normal way of life. Influenced from the client’s multitasking lifestyle, a diverse set of requirements developed for a new home.
The clients, one of whom is the owner of a public relations company, requested that multiple activities could take place throughout the house without interruption; a dinner party could take place while simultaneously entertaining a group of children, or guests could come and go without disturbing the rest of the family. These programmatic requests diagrammatically divide the site as well as establish view corridors from front to back.
Transparency through the house puts simultaneous activities on display, and provides a setting where guests can see and be seen. L House in Hirafu by Florian Busch Architects. The Pierre by Olson Kundig Architects. This minimalistic concrete retreat nestled into a rock designed by Olson Kundig Architects is located on the island of San Juan in the state of Washington. Description by Olson Kundig Architects Conceived as a secure and unexpected retreat nestled into a rock, The Pierre (French for stone) celebrates the materiality of this site. From certain angles, the house – with its rough materials, encompassing stone, green roof and surrounding foliage – almost disappears into nature. With the exception of a guest suite, the Pierre functions on one main level, with an open plan kitchen, dining and living space.
A large pivoting steel and glass door opens for access to an outdoor terrace. To set the house deep into the site, portions of the rock outcropping were excavated through machine work and handwork. St Leon 10 by Saota. Stunning luxuriuos residence designed in 2006 by Stefan Antoni Olmesdahl Truen Architects for a family with 2 young children. The property is located in Citta del Capo, South Africa. Description by Stefan Antoni Olmesdahl Truen Architects This home was designed for a family with 2 young sons who wanted a house which simultaneously created spaces for casual intimate family occasions or large get-togethers. The site allows for unprecedented views towards the 12 Apostle Mountains, Clifton Beaches and Robben Island. The building is cut into the slope with approximately 50% of its rear face below the natural ground level. The house is organised in a linear manner with all rooms facing the sea view. The double volume entrance space leads onto the main living wing of the house including 2 lounges, dining room and kitchen.
Otter Cove Residence by Fulcrum Structural Engineering. Private cliffside residence designed by Fulcrum Structural Engineering back in 2008 located south of Carmel, California. The 10,000 sq ft curvilinear design is composed of contrasting fields of glass, stone, steel and wood. Visit Fulcrum Structural Engineering. Hacienda Sac Chich by Reyes Ríos + Larraín Arquitectos. Minimalistic spacious residence featuring original stone sculptured furniture located in Acanceh, Mexico. It was designed back in 2010 by Reyes Ríos + Larraín Arquitectos. Visit Reyes Ríos + Larraín Arquitectos Published 1 year ago by Mat Watts in Architecture.
Studio R by Studio MK27. Ultra-modern minimalist photography studio designed by Studio MK27 located in São Paulo, Brazil. Description by Studio MK27 Facing a small urban square, the Loft Studio opens entirely to the outside. The inner space of this photography studio flows into the side gardens of the building and into the urban space, establishing a spatial continuity between the square and the building. Fieldview Residence by Blaze Makoid Architecture. Contemporary 4,000 square foot property designed by Blaze Makoid Architecture located in East Hampton, New York. GP House by Bitar Arquitectos. New Canaan Residence by Specht Harpman. New Canaan Residence by Specht Harpman. Idaho Residence by Tradewinds General Contracting. Moraga Residence by Jennifer Weiss Architecture. 10 Built-in Bunk Bed Kids Rooms with Clever Use of Space. Cachalotes House on Architizer. Connecticut House on Architizer. Oakwood Residence by Boswell Construction.
Fairfield House by Webber + Studio. Sagaponack by Bates Masi Architects. Tucson Mountain Retreat by Dust. Residência AE. Chair House by Igor Sirotov Architect. M&M House by StudioMK27. Clifton Beach by Antoni Associates. ONG&ONG Corporate. JKC2 by ONG&ONG. Menlo Park Residence by Matarozzi Pelsinger Builders. Belzberg Architects Group » Sunset Plaza Residence. Rockledge Residence by Aria Design. AMB House by Jacobsen Arquitetura. San Lorenzo House by de Blacam and Meagher Architects. Villa Decín by Studio Pha. Liquid Stone House by SPASM Design Architects. Mimosa Road by Park + Associates. Bosque da Ribeira Residence by Anastasia Arquitetos.
BAK Arquitectos - Project - PEDROSO HOUSE - Image-16. Plane House by K Studio. Tavonatti House by PAR Arquitectos. CUCINE - VARENNA.