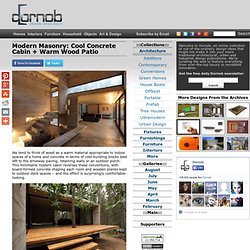

6393798_700b.jpg (500×1214) 5855598_700b.jpg (700×705) 5591964_700b.jpg (700×740) White Street Loft in New York. Best Deck Ever: Contemporary Cantilever House Design. The pictures simply do not do justice to the view from this incredible set cantilevered constructions, jutting out from the core structure of the house and seeming to hover in space.

JCB architects took their inspiration for this twisting, turning and thrusting form from a fallen log with its associated branches. With only thin clear glass between the patio and the world below, one gets a sense of standing on the edge of the void. In another thrust deck area sits a stunning nearly-edgeless exterior swimming pool – all traces of support are clearly not visible in these pictures nor to visitors. Assorted II.
Today’s collection is going to be a mix of amazing exterior and interior architecture designs.

For most of us villas featured are out of reach .) but at least we may admire the creativity and luxury. And of course, we always may get inspired, right?! .) What about a cool contemporary beach house? Check The Desert Villa by Studio Aiko. Glass Bottom Pool by The Holiday Inn Shanghai Buit in Cabinetry by Idhea Deer Shaped Pylons by DesignDepot VitraHaus @ Weil am Rhein, Germany by VitraHaus Casa Finisterra by Rees Roberts Skateboard House by PAS Living Wall by Patrick Blanc.
Winter Home Roof Sloped for Snow Like an Avalanche Shed. Set near the snow-prone Sugar Bowl ski resort near Lake Tahoe, this house has to content with snow loads that come with nearly ten feet of pack at a time.

The resulting design is definitely modern, but it recalls railroad avalanche sheds of times passed with a roof tilt designed to shed excessive weight after heavy snows (depositing excess, in this case, behind the home so as not to endanger people entering or exiting or block key doors). The entire residence is raised up on a concrete plinth to keep it accessible even during deep-snowing winters. The cedar-enclosed first story is wrapped in bright warm wood, enclosing entry, boot, guest and children’s rooms as well as support spaces. Lower-level windows frame lovely landscape views like pictures, while the second story (containing master bedroom and living room areas) provides all-around lookouts toward the surrounding forest and mountains and features additional woods including walnut and fir. Staircase window. Assorted.
Interior Design. Concrete Cabin + Wood Patio. We tend to think of wood as a warm material appropriate to indoor spaces of a home and concrete in terms of cold building blocks best left to the driveway paving, retaining walls or an outdoor porch.

This minimalist modern cabin reverses these conventions, with board-formed concrete shaping each room and wooden planks kept to outdoor deck spaces – and the effect is surprisingly comfortable-looking. Stamped with the grain of the wood slats between which they were poured, the seamed concrete stripes along the walls and ceiling inside give the house a nice fine-grained scale of detail as well as a pleasing texture to the touch.
Stairs, countertops and other elements fold and flow smoothly from the walls themselves, carefully planned by BAK Architects and constructed my masters of the material (with which crisp corners and sharp intersections are incredibly difficult to create). Hidden Pool. School. Water Street. Windowsill. Revolving windowsil. Moving walls. A year ago we wrote about Gary Chang's Domestic Transformer, an incredible 344 square foot apartment that could change into any of 24 different designs. We showed pictures and plans, but more than any house I have seen, this one needs a movie. Planet Green visited it for the World's Greenest Homes, and it is truly four minutes of wow.
Get a bigger version on Planet Green.I repeat the plans below the fold for reference while watching.... all photos: Marcel Lam for The New York Times One learns a lot from the video that we didn't know last year- that swinging hammock is really in the center of a huge home theater setup. The wall units, which are suspended from steel tracks bolted into the ceiling, seem to float an inch above the reflective black granite floor. A simplified drawing of the apartment from AFP. Chang also explains why this kind of design is so important in a world of diminishing resources, particularly when one of those resources is space:
Caribean House. By Eric • Jan 27, 2011 • Selected Work The Casa Kimball by Architect firm Rangr Studio is a unique and stunning modern rental villa located in Cabrera in Dominican Republic.

This luxury residence (20,000 sq ft!) Offers eight full suites with an infinity pool and breathtaking views over the Atlantic Ocean from all points of the property. Casa Kimball is situated on a three acres of pristine property surrounded by almond trees and coco palms. Just like the Villa Amanzi, Casa Kimball invites its lucky guests to an exceptional and truly exclusive private vacation experience. Casa Kimball can be booked for $3,000 to $5,000 per day, depending on the season. Casa Kimball by Rangr Studio: “Completed in December 2008, Casa Kimball is a private beach house get-away and luxury rental villa located on the North coast of the Dominican Republic.