

Pim Palsgraaf: home. Brilliant Stairs photos. Urban.architecture.design - Shanghai Museum of Glass. Located in Shanghai’s Baoshan District, this former glass-manufacturing site covers a total area of around 30,000m2, and includes thirty existing buildings of various age and scale. logon proposed a 20 year strategic development plan, renaming the site to G+ Glass Theme Park (Glass, Art, Research and Technology Park).

Phase one includes the Shanghai Museum of Glass and a hot glass show. Implementing a museum within the first phase of the development will help to shed some light on the Baoshan district where it is located and its community. As the site location is not well known, the museum should help in increasing the value of the surrounding land. Following phases of G+ Glass Theme Park include a sculpture yard in phase two, a science park in phase three, and a business park in phase four all supported by commercial facilities planned to be complete by 2018. This concept of glass museum is quite unique in China; Logon describes the project as a ‘Type Two’ multifunctional glass museum. 3XN’s Museum of Liverpool. Yh2_Yiacouvakis Hamelin Architects Geometrie Noire, in Saint-Hyppolite, North of Montreal, Canada. * FRANK LLOYD WRIGHT / LOGICA PLANULUI « Arhiprofesor's Blog. PLAN !
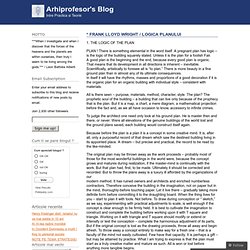
There is something elemental in the word itself. A pregnant plan has logic – is the logic of the building squarely stated. Unless it is the plan for a foolish Fair. A good plan is the beginning and the end, because every good plan is organic. That means that its development in all directions is inherent – inevitable. All is there seen – purpose, materials, method, character, style. To judge the architect one need only look at his ground plan. Because before the plan is a plan it is a concept in some creative mind. Design for Architecture & Exhibition.
The Sustainable City. Famous architects : architect.architecture.sk. ARB/RIBA Validated Course. UCA | University for the Creative Arts.

Untitled Document. Tate Papers - Towards Anarchitecture: Gordon Matta-Clark And Le Corbusier. Ateliers Jean Nouvel-Inter-cultural Institut du Monde Arabe -Paris. Bridge between Orient and Occidentby Annette Galinski | 10.08.2011 The ensemble of the Institut du Monde Arabe in Paris creates a connection between oriental building art, modern high-tech and a metaphor regarding its content.
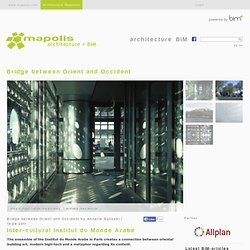
Mapolismagazin for architecture. Robert Venturi. Robert Charles Venturi, Jr.
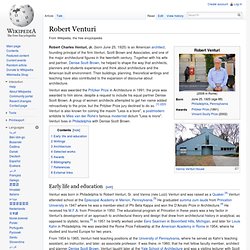
(born June 25, 1925) is an American architect, founding principal of the firm Venturi, Scott Brown and Associates, and one of the major architectural figures in the twentieth century. The Golden Rectangle and the Golden Ratio. Return to my Mathematics pages Go to my home page Note: If your WWW browser cannot display special symbols, like ² or 2 or ø, then click here for the alternative Golden Rectangle and Golden Ratio page. © Copyright 1997, Jim Loy.
Debate: What makes for good design in school buildings? Copyrighted image Credit: Deskcube 10 | Dreamstime.com 11 Nearly everybody will have had experience of school buildings - most of us will have been in them for our own education, many of us will have been parents.
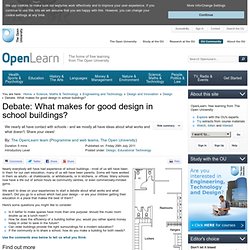
Some will have worked in them as adults - at chalkboards, or whiteboards, or in kitchens, or offices. Many schools now have a life out of school hours as community centres, or even commercially-minded gyms. We want to draw on your experiences to start a debate about what works and what doesn't. 1 x Complete UCA Architecture Pack. All shapes and sizes of artists' paint brushes Chromos stock a wide range of art and craft materials including artists' paints - oil, acrylic and watercolour, canvases and art boards, easels, paint brushes for all mediums, pencils and graphic pens, pastels and art supplies from world leading art material makers including Winsor & Newton, Daler Rowney, Liquitex, Pebeo, Reeves and other top manufacturers.
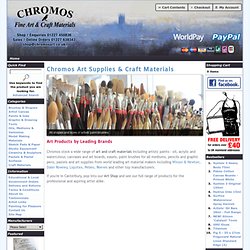
If you're in Canterbury, pop into our Art Shop and see our full range of products for the professional and aspiring artist alike. SCI-Arc : Lectures. Architecture the blogger way. Architect Presentations « Architecture the blogger way. During my B.Arch course at IITR, I had to make presentations on the works of an eminent architect every single semester.
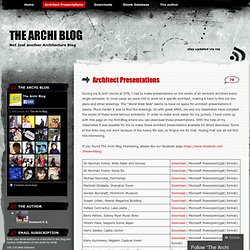
In most cases we were told to work on a specific architect, making it hard to find out the plans and other drawings. The “World Wide Web” seems to have no space for architect presentations it seems. Much harder it was to find the drawings. Separate Place. The Architecture Student's Toolbox. Video Archive – AA Lectures. Digimap Collections. AutoCAD 2011: Fundamentals.
By Brian Benton The 22 video tutorials on this page are provided by our friends at Infinite Skills and authored by Brian Benton.
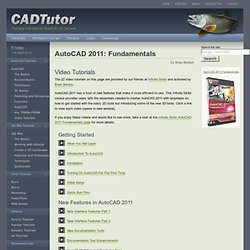
AutoCAD 2011 has a host of new features that make it more efficient to use. This Infinite Skills course provides users with the essentials needed to master AutoCAD 2011 with emphasis on how to get started with the basic 2D tools but introducing some of the new 3D tools. Click a link to view each video (opens in new window). Learn about architecture. Architecture & Design, pt.1. Louis Sullivan. Biography[edit] Louis Henry Sullivan was born to an Irish-born father, Patrick Sullivan, and a Swiss-born mother, née Andrienne List, both of whom had immigrated to the United States in the late 1840s.[5] After graduating from high school, Sullivan studied architecture briefly at the Massachusetts Institute of Technology.
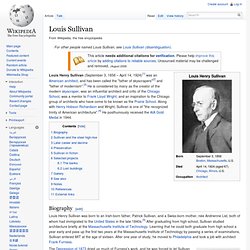
Model and Texture a Photorealistic USB Cable with Maya and Mental Ray, Day 1. In this tutorial you will go through the process of modeling and rendering a Photorealistic USB cable in Autodesk Maya. You will also learn to use Mental Ray, along with the new architectural materials, rendering layers, and Photoshop, to create a fast, accurate, and photorealistic depth of field. This is part 1 of the tutorial: the modeling process. Step 1 Create a primitive cube and scale it to match the size of a USB. Step 2 Under the “Polygons” menu, go to the “Edit Mesh > Insert Edge Loop Tool". Step 3 Create 2 edge loops. Step 4 Select 8 vertexes from the end of the geometry, and with the scale and move tools, modify the geometry to match the basic shape of a USB. Y1_11_Project 4 - Vauxhall building project