

The Man Who Prints Houses. Natural Building Blog. 'An Tigh Dubh' - Coll. Black House Museum, Scotland. Scottish Restoration - Real Homes. Views don’t get much better than this.

Building a "Taigh Dubh." ( A Black House.) # 1. File:Vcfortifications2.jpg. Www.fort.ch. Nakh peoples. Vainakhs on a wedding 1870–1886.

Nakh woman in traditional costume. 1881 Nakh peoples are a group of historical and modern ethnic groups speaking (or historically speaking) Nakh languages and sharing certain cultural traits. In modern days, they reside almost completely in the North Caucasus, but historically certain areas of the South Caucasus may have also been Nakh. Although the Vainakh are only a branch of Nakh peoples, due to the present day situation where the only well-known Nakh are Vainakh, the words Vainakh and Nakh are frequently confused.
Hence the word Vainakh is frequently, but mistakenly applied to historical non-Vainakh peoples. File:Sejong tomb 1.jpg. Chemin de ronde. A chemin de ronde (French, "round path"' or "patrol path"; French pronunciation: [ʃəmɛ̃ də ʁɔ̃d])—also called an allure or, more prosaically, a wall-walk—is a raised protected walkway behind a castle battlement.[1][2] In early fortifications, high castle walls were difficult to defend from the ground.
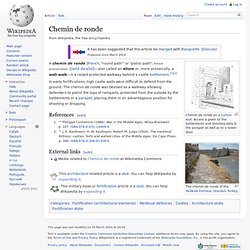
The chemin de ronde was devised as a walkway allowing defenders to patrol the tops of ramparts, protected from the outside by the battlements or a parapet, placing them in an advantageous position for shooting or dropping. References[edit] External links[edit] Media related to Chemins de ronde at Wikimedia Commons. Merlon. Merlons of the Alcazaba in Almería, Spain.
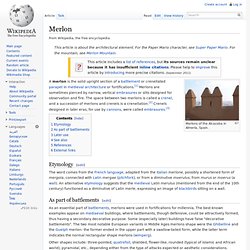
A merlon is the solid upright section of a battlement or crenellated parapet in medieval architecture or fortifications.[1] Merlons are sometimes pierced by narrow, vertical embrasures or slits designed for observation and fire. The space between two merlons is called a crenel, and a succession of merlons and crenels is a crenellation.[2] Crenels designed in later eras, for use by cannons, were called embrasures.[3] Etymology[edit]
Battlement. Drawing of battlements on a tower A battlement in defensive architecture, such as that of city walls or castles, comprises a parapet (i.e. a defensive low wall between chest-height and head-height), in which rectangular gaps or indentations occur at intervals to allow for the discharge of arrows or other missiles from within the defences.
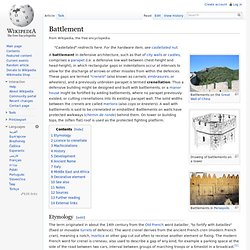
These gaps are termed "crenels" (also known as carnels, embrasures, or wheelers), and a previously unbroken parapet is termed crenellation. Thus a defensive building might be designed and built with battlements, or a manor house might be fortified by adding battlements, where no parapet previously existed, or cutting crenellations into its existing parapet wall. The solid widths between the crenels are called merlons (also cops or kneelers).
A wall with battlements is said to be crenelated or embattled. Coupure. A coupure with a shed for storing the materials used to close the coupure For the prehistoric biological event, see Grande Coupure.
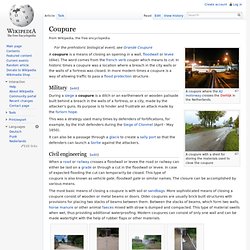
Counterscarp. Counterscarp of a Napoleon era polygonal fort (Fort Napoleon, Ostend).
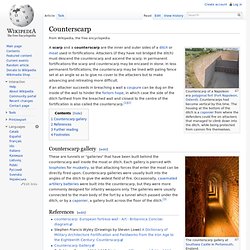
Counterscarps had become vertical by this time. The housing at the bottom of the ditch is a caponier from where the defenders could fire on attackers that managed to climb down into the ditch, while being protected from cannon fire themselves. If an attacker succeeds in breaching a wall a coupure can be dug on the inside of the wall to hinder the forlorn hope, in which case the side of the ditch farthest from the breached wall and closest to the centre of the fortification is also called the counterscarp.[1][2] Counterscarp gallery[edit] These are tunnels or "galleries" that have been built behind the counterscarp wall inside the moat or ditch. References[edit] Banquette. Banquette (along the wall on the right) on the Alhambra fortress in Spain.
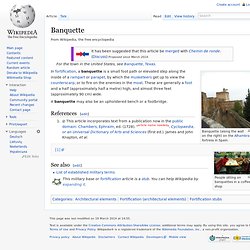
People sitting on banquettes in a coffee shop. Lunette (fortification) Two different kinds of lunettes.
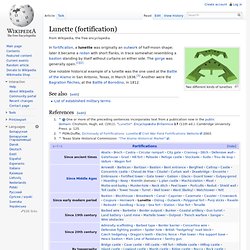
Crownwork. A crownwork is an element of the trace italienne system of fortification and is effectively an expanded Hornwork.
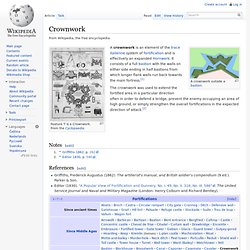
It consists of a full bastion with the walls on either side ending in half bastions from which longer flank walls run back towards the main fortress. The crownwork was used to extend the fortified area in a particular direction often in order to defend a bridge, prevent the enemy occupying an area of high ground, or simply strengthen the overall fortifications in the expected direction of attack.
Notes[edit] References[edit] Griffiths, Frederick Augustus (1862). Hornwork. Hornwork A hornwork is an element of the trace italienne system of fortification. Tenaille. Diagrams of a tenaille, a tenaille augmented with a straight face (un pan coupé), and a bonnet or priests cap (with two tenailles) outside a ravelin. ... There was a Tenalia to flanker the south Wall of the Town, between Duleek Gate and the corner Tower before mentioned;—which our men entered, wherein they found some forty or fifty of the Enemy which they put to the sword.
And this 'Tenalia' they held: but it being without the Wall, and the sally-port through the Wall into that Tenalia being choked up with some of the Enemy which were killed in it, it proved of no use for an entrance into the Town that way. ... Tenaille were a development in fortification design formalised by Vauban. Ravelin. The Moers fortifications, designed by Simon Stevin, where ravelins appear as triangular shapes surrounded by water, with wall (shown in green) facing outwards with no wall on the inner side. In song[edit] References[edit] See also[edit] Glacis. Diagram Showing Glacis A glacis (/ˈɡleɪ.sɪs/; French: [ɡlasi]) in military engineering is an artificial slope of earth used in late European fortresses so constructed as to keep any potential assailant under the fire of the defenders until the last possible moment.
Bastion. Redoubt. An illustration of Devonshire Redoubt, Bermuda, 1614. Moat. Historical use[edit] Curtain wall (fortification) Later, with the introduction of trace italienne fortifications, the height of the curtain walls was reduced, and beyond the ditch, additional outworks such as ravelins and tenailles were added to protect the curtain walls from direct cannonading. Enceinte Whitelaw, A., ed. (1846), The Popular Encyclopedia; or, Conversations Lexicon I, Glasgow, Edinburgh, and London: Blackie & Son Friar, Stephen (2003).
Ward (fortification) Wards can be arranged in sequence along a hill (as in a spur castle), giving an upper ward and lower ward. They can also be nested one inside the other, as in a concentric castle, giving an outer ward and inner ward.[1] On the other hand, Tower houses lack an enclosed ward. Neck ditch. L-shaped neck ditch at Csobánc castle (Hungary) Barbed tape. Barbed tape or razor wire is a mesh of metal strips with sharp edges whose purpose is to prevent passage by humans. The term "razor wire", through long usage, has generally been used to describe barbed tape products. Fire lookout tower. Elba Fire Tower in Minnesota Fire lookout tower in south Georgia, USA. Watchtower. Jersey barrier. Bollard. Toblerone line. Fortifications of Vauban. Fort Ticonderoga.
Moat. Cave castle. British anti-invasion preparations of the Second World War. British anti-invasion preparations of the Second World War. Spider hole. Ostrog (fortress) Punji stick. Caponier. Gabion. Riprap. Hesco bastion. Czech hedgehog. Artificial dwelling hill. Platform mound. File:Mississippian culture mound components HRoe 2011.jpg. Kincaid Mounds State Historic Site. Palisade. Promontory fort. Varbola Stronghold. Hill fort. Trou de loup. Gord (archaeology) Cheval de frise. Motte-and-bailey castle. Old Sarum. Ditch (fortification) Castra. Broch. Siegfried Line. Dragon's teeth (fortification) Wire obstacle. Abatis. Italian Wars. Medieval fortification. List of star forts. Roman concrete. Sweat lodge. Deer stone.
File:DeerstoneMGL.jpg. Behold the Hebrides - A Typical Hebridean Home. Hebridean Black House Architecture for the modern day. Blackhouse. Earthbag School. Shinto Shrine. Little Dome in Durban, South Africa. A Kitchen Addition. Sandhill Builds A Greenhouse! Glorieta. Low-Cost Multipurpose Minibuilding. Earthbag Building Index. Technology and the Environment. Eco Homes from the Earth: 7 Ways to DIY. Advantages of Partially Submerged Houses. Building A House On A Hill: A Guide. Earth Oven Designs to Consider. Green Home Designs: 3 Earth-Sheltered Styles. How to Build Earth Sheltered Homes. Take A Historical Tour of Space-Saving Design. Natural Pools: A Beautiful Self-Sustaining Swimming Pool / Ecosystem for Your Yard. Whole Systems Design - Vermont Farm Design Permaculture Home Planning. The Solar Pocket Factory: an Invention Adventure by Alex Hornstein. Summer Solstice Sunrise over Stonehenge 2005. How to Build a Rain Barrel - Article. 935296_580347885322706_1936506324_n.jpg (JPEG Image, 640 × 478 pixels)