

Business Park Cernusco - Picture gallery. Tercer Lugar Concurso Archivo General de La Nación / Argentina. El año pasado la Sociedad Central de Aquitectos (SCA) lanzó la convocatoria nacional para el nuevo Archivo General de la Nación.
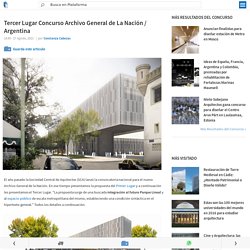
En ese tiempo presentamos la propuesta del Primer Lugar y a continuación les presentamos el Tercer Lugar. "La propuesta surge de una buscada integración al futuro Parque Lineal y al espacio público de escala metropolitana del mismo, estableciendo una condición sintáctica en el hipertexto general. " Todos los detalles a continuación. Un volumen levita paralelo a Pichincha; recedido en su Línea de Edificación libera las perspectivas hacia la antigua Cárcel estableciendo una operación de reclamo para el futuro Centro Cultural, y brindando continuidad a la arboleda frente al Garraham. Esta pieza al elevarse, establece un cobijo para usos espontáneos y fluidez espacial con la plaza provisional (área futuro crecimientos), constituyendo un plus de espacio público del futuro Parque Lineal.
El Programa se sirve de dos volúmenes yuxtapuestos a modo de T. Pin by Karl Wallick on D R A W. Architecture design presentation. Architecture Photography: diagram (1631) Pin by Duc Hoang on architect diagram. Pin by Duc Hoang on architect diagram. Pin by Duc Hoang on architect diagram. Pin by Duc Hoang on architect diagram. Pin by Gabrielle Frawley on China 2009. Pin by Melvin Tan on Architecture Diagrams. Pin by Chong Sun on Studio Spring 2014. Pin de karol Xuan en diagram/sketch. COOLSINGEL. Instead of yet another tower project competing for height, the project aims to reconfigure the image of the centre by inserting the pure form of the cube.
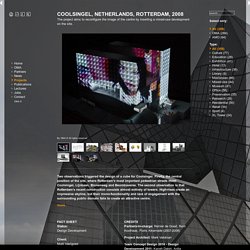
The cube spatially reorganizes its surroundings and generates floors that can facilitate for a wide range of (public) programs. A system of voids introduces daylight inside the cube and generates views to the surroundings from within. To facilitate to different yet unknown users during changing market conditions, strategies to generate flexibility become an essential part of the design process.
The upper half of the cube combines voids with volumes that facilitate a generic program: residential, offices and hotel. Each floor measures 1,000m2 and 16.2m in width. Pin de Phillip Martin en Planning. KOREANARCHITECTURE.COM. ‘Diagram’ is one of the most used words in architecture and urban design.
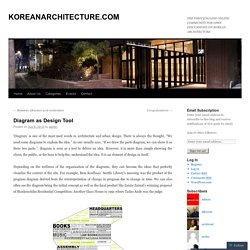
There is always the thought, “We need some diagrams to explain the idea.” As one usually says, “If we draw the parti-diagram, we can show it as there two parts.”, diagram is seen as a tool to deliver an idea. However, it is more than simply showing the client, the public, or the boss to help the, understand the idea. It is an element of design in itself. OMA’s Arts District Master Plan Unveiled. This past week, the West Kowloon Cultural District Authority of Hong Kong unveiled OMA’s conceptual master plan for a new arts district (Koolhaas’ plan is one of three competing proposals).
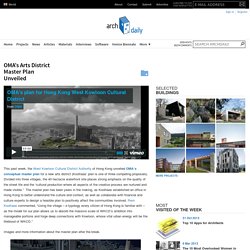
Divided into three villages, the 40 hectacre waterfront site places strong emphasis on the quality of the street life and the “cultural production where all aspects of the creative process are nurtured and made visible.” The master plan has been years in the making, as Koolhaas established an office in Hong Kong to better understand the culture and context, as well as collaborate with financial and culture experts to design a feasible plan to positively affect the communities involved. Rem Koolhaas commented, “Using the village – a typology every citizen of Hong Kong is familiar with – as the model for our plan allows us to absorb the massive scale of WKCD’s ambition into manageable portions and forge deep connections with Kowloon, whose vital urban energy will be the lifeblood of WKCD.”
Madrid Civil Courts of Justice. The new Civil Courts of Justice building inserts a symbolic public space at the heart of an ambitious urban masterplan – becoming its pivotal point, serving as a vital reference, providing structure and organisation.
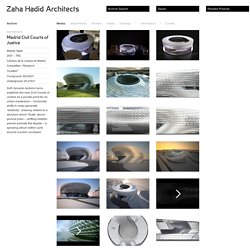
In both its formal language and architectural design the building contradicts the static configuration of its surrounding buildings, utilizing soft, dynamic tectonic turns. Simultaneously, horizontal shifts in its mass, produce a pronounced sense of elasticity, grounding it to the masterplan campus, yet also drawing visitors into the interior of a structure which appears to float above the ground plain. The building’s envelope comprises a double-ventilated façade, its exterior composed of metallic panels, responsive to environmental and program conditions. All panels shift as required, while those at rooftop level incorporate photovoltaic cells.
Bjarke Ingels Group. BIG is an architecture company, characterized by an entrepreneurial spirit, team-work across expertise areas and new ways of approaching conventional tasks.
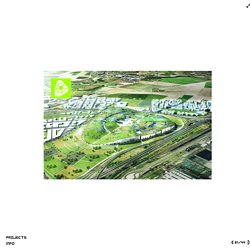
We have an informal work environment where collegial support is highly valued and where ambition, high work morale and dedication to being the innovators of our field unify the staff. Our firm is characterized by creativity, high energy and a team spirit. We now number 280 employees between Copenhagen and New York.
We are dedicated to creating and maintaining a cool workplace where we want to be and we continuously work at becoming better and better at what we do. If you have a general inquiry or a question regarding our available positions, please contact BIGs People department at people@big.dk. Please note that applications sent to people@big.dk will not be considered. We are currently seeking.