

CONCEPTUAL MASS. Since Revit 2010, there are “conceptual mass categories”.
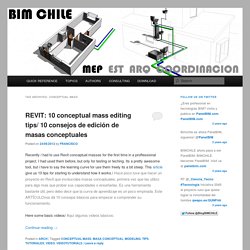
These are basically external families .rfa optimized to enable the creation of shapes on a more free way than those inside the RVT enviroment (naturally is the idea to insert them after in the RVT file). The concept of create virtually any element with parametric features is pretty amazing, where you can create for example trusses, stereometrics among other shapes. AB2444_Revit-Tips-Paul-F-Aubin.pdf. Technical Glass Products (TGP), SteelBuilt Curtainwall Infinity™ System-45 mm RP 0.8125 in, Curtainwall_Steelbuilt_Inifinity_45mm_RP_0.8125in_TGP, manuf(revit, autocad, Applications, Specifications & infomation) SteelBuilt Curtainwall Infinity™ System-45 mm RP 0.8125 in Model Number - Curtainwall_Steelbuilt_Inifinity_45mm_RP_0.8125in_TGP SteelBuilt Curtainwall Infinity™ System Now you can design what you envision, as limits are a thing of the past.
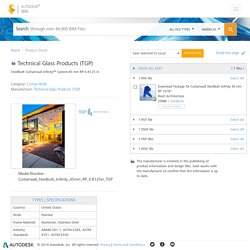
The SteelBuilt Curtainwall Infinity™ System can use as a back mullion almost any type of structural member, from stainless steel to glulam beams. Aucache.autodesk.com/au2010/sessiondocuments/3/SID206BD027FCDE6C2D7051986236658923.pdf. August 2012. I'm back on curtain walls again.
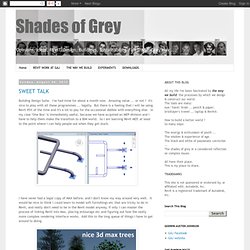
Sometimes you need to start walking away from an idea to get fresh inspiration. What about a curtain panel family with 16 equally spaced holes ? I used the face-based generic model family template and made a void extrusion with a radius parameter. Dynamo BIM. Unit1: Introduction In this lesson we will introduce the building mass for the course, demonstrate its parametric flexibility, and explain the geometric applications of its parameters.
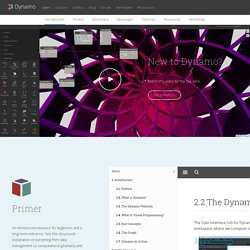
This introduction will be entirely in Revit. Unit 1: Editing Elements in Revit Unit 1: Editing Elements in Dynamo. Arch 653 – Project 2. Parametric Modeling using Dynamo and Revit Introduction: The aim of this project is to develop a method to control the color and shading angle of the 600+ curtain panels in the building modeled previously in Project 1.
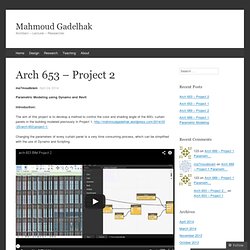
Changing the parameters of every curtain panel is a very time consuming process, which can be simplified with the use of Dynamo and Scripting. 1- Random Color Pattern: The building has more than six hundred shading device that have different colors in a random way. Chameleon. Adaptive Components, GH to Revit. A fluid connection between Grasshopper and Revit seems to be within reach, and several computational designers in the parametric modeling community have offered powerful plugins to streamline this workflow.
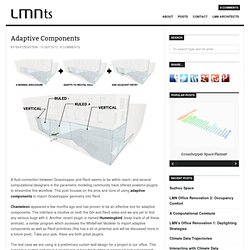
This post focuses on the pros and cons of using adaptive components to import Grasshopper geometry into Revit. Chameleon appeared a few months ago and has proven to be an effective tool for adaptive components. The interface is intuitive on both the GH and Revit sides and we are yet to find any serious bugs with it. Another recent plugin is named Hummingbird (keep track of all these animals), a similar program which accesses the WhiteFeet Modeler to import adaptive components as well as Revit primitives (this has a lot of potential and will be discussed more in a future post). Lyrebird. This is the first release of our plug-in to instantiate Revit families using data from Grasshopper.
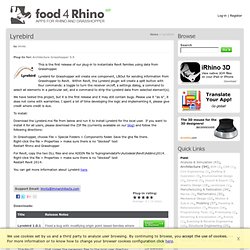
Lyrebird for Grasshopper will create one component, LBOut for sending information from Grasshopper to Revit. Within Revit, the Lyrebird plugin will create a split button with four commands: a toggle to turn the receiver on/off, a settings dialog, a command to select all elements in a particular set, and a command to strip the Lyrebird data from selected element(s). We have tested this project, but it is the first release and it may still contain bugs. Please use it "as is", it does not come with warranties. I spent a lot of time developing the logic and implementing it, please give credit where credit is due. Optimization with Galapagos. It’s been several years now since the Galapagos component was included in Grasshopper for Rhino.
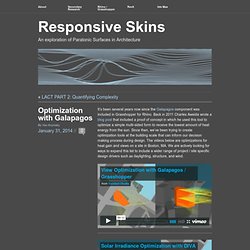
Back in 2011 Charles Aweida wrote a blog post that included a proof of concept in which he used this tool to optimize a simple multi-sided form to receive the lowest amount of heat energy from the sun. Since then, we’ve been trying to create optimization tools at the building scale that can inform our decision making process during design. The videos below are optimizations for heat gain and views on a site in Boston, MA. Using Dispatch to Create Random Variation – Example 1.5. The previous examples were a little abstract when it comes to direct application to a Landscape Architecture project, but this one is a very concrete example of how a simple script in Grasshopper can make a routine design task much quicker.
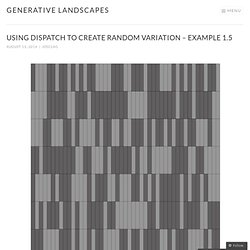
A common task of an intern Landscape Architect at a first job might be to design a paving pattern. Lets say an evil boss comes to you and knows he wants a random mixture of light and dark pavers on a project, but is not sure if he wants 15% dark, 50% dark, or 90% dark. He assigns you the task to show him the variations. If you don’t know grasshopper, you might do this by randomly filling in cells with a paint bucket in grasshopper, but then it might not be truly random, the proportions might be off, and might take quite a long time and be incredibly boring.
A simple 5 minute solution is to do this task in Grasshopper. BIM Project Suite - CAD Technology Center. Bi-Directional Spreadsheet Linking Spreadsheet Link exports data from Revit elements to a spreadsheet where the data can be edited and then imported and applied back in to the Revit model.
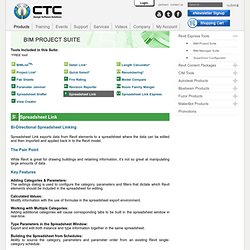
The Pain Point While Revit is great for drawing buildings and retaining information, it’s not so great at manipulating large amounts of data. Key Features. An exploration of Paratonic Surfaces in Architecture.