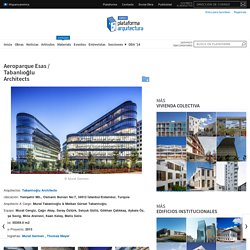

Metsec Lattice Beams Ltd. Beam to column connection. Beam to column connections are very common and a variety of details can be used.
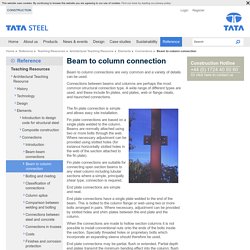
Connections between beams and columns are perhaps the most common structural connection type. A wide range of different types are used, and these include fin plates, end plates, web or flange cleats, and haunched connections. The fin plate connection is simple and allows easy site installation. Fin plate connections are based on a single plate welded to the column. Beam to column connection. Aluminium Solar Shading. Sun Control and Shading Devices. Resultado de imágenes de Google para. Parametric wall. Some facade studies as early sketches of an architectural project; all of them are utilizing the similar Grasshopper approach.
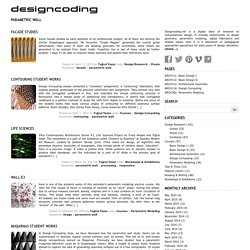
My favourite “Graph Mapper” generates the overall gridal deformation, then some of them are drawing geometry for membrane, while others are generated to be realized from sheet metal. Hopefully one or two of these could be further studied: I hope I’ll be able to improve these sketches and publish their definitions soon. Design Computing classes conducted a “voluntary” assignment; a “contouring” fabrication, that outputs physical prototypes of the previous parametric wall assignment. They worked very well with the corrugated cardboard in fact, and extended the simple contouring exercise in Rhinoceros into a design study of patterning and transparency. It seems that corrugated cardboard is a perfect material to study the shift from digital to material. Vitra Contemporary Architecture Series #3, Life Sciences Project by Fulya Akipek and Tuğrul Yazar. The Lorong 24A Shophouse Series. Linghao Architects ➊ Our proposal relates the front existing conserved block with sides of half flight level for the rear addition.
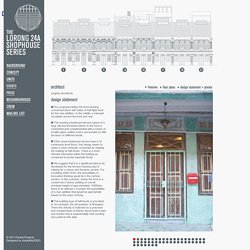
In the middle, a stairwell circulates around the front and rear. ➋ The existing shophouse terrace space of a long, tall and enclosed interior to the front is contrasted and complemented with a series of smaller glass walled rooms surrounded by little terraces on different levels. ➌ If the usual shophouse terrace type is of continuous level floors, this design seeks to make a more vertically connected by relating the building at half levels. There is a more intimate interaction within the building as compared to purely separate levels. ➍ We suggest that it is a significant idea to be developed for the terrace housing type in making for a closer and dynamic section. ➎ The building type of half levels is prevalent in, for example, the old quarters of Shanghai.
Mathias Klotz. Avda Felipe II - Plaza Dalí Madrid. University of Ottawa / KWC Architects + Diamond Schmitt Architects (399158) Lowe Campbell Ewald Headquarters / Neumann/Smith Architecture (550456) Projects - Ecosciences Precinct. The Ecosciences Precinct brings together 1,000 scientists from four state agencies and six CSIRO divisions into a single, collaborative research environment.
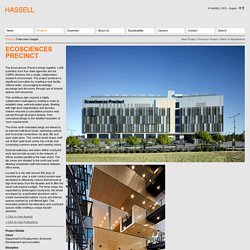
The project achieves a significant innovation by creating a new facility 'without walls', encouraging knowledge exchange and discovery through use of shared spaces and resources. This ambitious plan required a highly collaborative multi-agency briefing in order to establish clear, well-articulated goals. Briefing with high-level stakeholders and decision makers ensured a consultative process was carried through all project phases, from conceptual design to the detailed resolution of room requirements. The three north-orientated wings are linked by an internal multi-level street, optimising vertical and horizontal connections via atria, lifts and open staircases.
This central street draws staff out of their quiet work zones into a lively hub comprising common areas and meeting rooms. Awards + Click to view Awards Publications. Behance. 8 Amazing Examples of Ramps Blended Into Stairs. Ramps can sometimes present challenges for designers and architects.
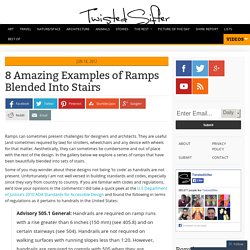
They are useful (and sometimes required by law) for strollers, wheelchairs and any device with wheels for that matter. Aesthetically, they can sometimes be cumbersome and out of place with the rest of the design. In the gallery below we explore a series of ramps that have been beautifully blended into sets of stairs. Some of you may wonder about these designs not being ‘to code’ as handrails are not present. Unfortunately I am not well versed in building standards and codes, especially since they vary from country to country. ConceptLANDSCAPE. Şışhane Park / SANALarc. 08 SLA landscape architecture photo by OREV. PLA\GROUP. Espacio Público para el Forum de Negocios / Francisco J. del Corral & Federico Wulff. Arquitectura y Decoración - Part 79. Sobre el lugarEn el límite de la ciudad, frente a la autovía, junto a la Vega, en un lugar emblemático de la nueva Granada del siglo XXI, el nuevo espacio de eventos para el edificio de oficinas del Forum de Negocios, desarrollado tanto en planta baja como en sus cubiertas, es un nuevopaisaje para la celebración de eventos y el disfrute tanto de los usuarios del edificio como el público en general.
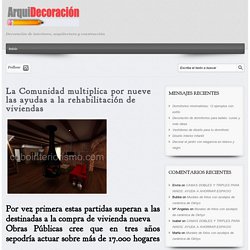
Sobre la intervención El espacio se define gracias a un sistema de intervención flexible que permita conducir el movimiento de los visitantes y facilitar tanto la percepción del espacio como la introducción de diferentes usos. La planta baja se concibe a modo de una alfombra continua, sobre la que el edificio se apoya. Se despliega en dos niveles, un primero de acceso, y un inferior para desarrollo de eventos. Dicha alfombra es un jardín surcado por líneas de fuerza que acompañan el paseo invitando a sentirlo. En una de sus alas, el visitante se encontrará flotando sobre un mar. Forum2.jpg (JPEG Image, 664 × 600 pixels) Galería - Polígono Aeropuerto / EDDEA - 8. Galería - Viviendas del Parque Canopia / BABIN+RENAUD - 9. Galería - Multi-uso Montmatre / Babin+Renaud - 13. Aeroparque Esas / Tabanlıoğlu Architects.
Arquitectos: Tabanlıoğlu Architects Ubicación: Yenişehir Mh., Osmanlı Bulvarı No:7, 34912 İstanbul/Estambul, Turquía Arquitecto A Cargo: Murat Tabanlıoğlu & Melkan Gürsel Tabanlıoğlu Equipo: Murat Cengiz, Çağrı Akay, Seray Öztürk, Selçuk Güllü, Gökhan Çatıkkaş, Aybala Öz, Ayşe Sevig, Mine Alsinevi, Kaan Keleş, Melis Selis Área: 55359.0 m2 Año Proyecto: 2013 Fotografías: Murat Germen , Thomas Mayer.
