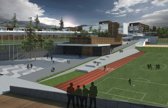

Galería de Gimnasio Campestre / MGP Arquitectura y Urbanismo - 34. Colegio Verbo Divino. Los Nogales School Chapel / Daniel Bonilla Arquitectos. Los Nogales School’s chapel Los Nogales School's Chapel, is conceived based on human life’s dualities.
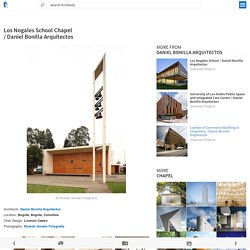
A pure and elemental prism represents the pureness, the essential and the harmony. The various volumes and cracks that this prism suffers represent the spiritual sense in human lives, therefore harmony's alterations. The prism order is juxtaposed with these alterations that generate light cracks on the elevations, allusion to hope and opportunity in a life of darkness. The dimness take place, as a place for quietness and prayer; the search for the interior self. In fact the site's composition is the result of a detailed study, composed by the chapel's prism and the loose belfry element, which works as a symbolic landmark. Bold primary colours punctuate this stark concrete extension to a secondary school outside Lisbon by Portugese architect CVDB Arquitectos (+ slideshow) Braamcamp Freire Secondary School, located in the Pontinha area just outside Portugal's capital city, was originally built in 1986 as five prefabricated units.
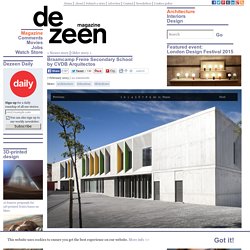
CVDB Arquitectos restructured the dispersed units into a single building by connecting them with new corridors, creating what they call a "learning street". The school is now arranged around a central courtyard, created by joining up the existing buildings. A series of punctured concrete walls support a new set of classrooms on one side of the courtyard and provide a sheltered area where pupils can gather.
Binissalem School Complex by Ripolltizon. Bold blocks of colour at ground level contrast with the white upper storeys of this school in Mallorca by Spanish architects RipollTizon (+ slideshow).
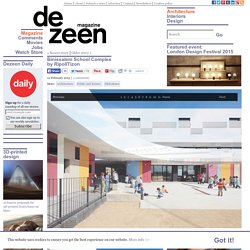
The Binissalem School Complex combines both a primary and a secondary school and comprises a single building made up of overlapping volumes and recessed openings. RipollTizon explains that the building was designed to reference the different scales of its neighbours: "From the beginning, our intent was to develop the project as a dialogue, on different scales, between the school and its surroundings. " The colourful stripes were generated using photographs of children wearing bright clothing. Institucion Educativa La Samaria / Campuzano Arquitectos. Simone Piacenti, Roberta Boncio, Lucia Pisani · F(U)ORIVERDE · Divisare. Il concorso per la realizzazione di un nuovo edificio che andrà ad ospitare la scuola media di Sangemini rappresenta un’affascinante occasione per “ricomporre” e qualificare un’area di indubbio interesse posta a ridosso del centro storico (quadrante sud-est) e nel contempo, parte di un sistema “verde” di elevato pregio compreso nel versante collinare del “Colle”.
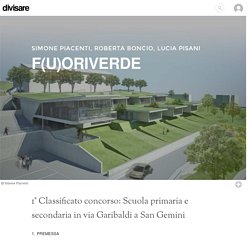
L’occasione potrebbe essere quindi quella di immaginare lo sviluppo del “polo scolastico comunale” all’interno di un più ampio progetto che veda sfumare le strutture e gli ambiti prettamente scolastici all’interno di spazi ricreativi con funzionalità ludica (propri, ad esempio, di un parco urbano) eventualmente integrati con il preesistente centro sportivo andando così a realizzare quel “continuum educativo” auspicato dallo stesso D.M. LLP 18.12.1975. Realizzare un continuum tra il centro scolastico e la rimanente porzione del “colle” al quale naturalmente si ricongiunge. A. Criteri guida delle scelte progettuali. Colegio Alianza Francesa Jean Mermoz / Guillermo Hevia García + Nicolás Urzúa Soler.
BIG architects: vilhelmsro primary school. Dec 17, 2010.
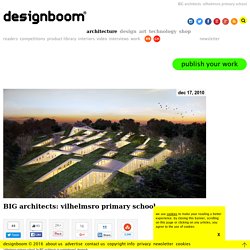
OPEN architecture creates garden-like fangshan high school in beijing. Oct 23, 2014 OPEN architecture creates garden-like fangshan high school in beijing OPEN architecture creates garden-like fangshan high school in beijingphoto © su shengliangall images courtesy of OPEN architecture for the design of the recently opened fangshan campus of beijing’s regarded no.4 high school, OPEN architecture sought to create a facility with close connection to garden spaces and recreation program. the building, partially sunk below grade, is organized with many appendages extending from a central spine in order to increase exposure to the surrounding outdoor areas and provide ample daylight to all interiors. located in the center of a new town to the southwest of the chinese metropolis, the school is integral to the area’s urban development and aimed at, ‘avoiding problems of the earlier mono-functional suburban developments’.

New Building for Nursery and Kindergarten in Zaldibar / Hiribarren-Gonzalez + Estudio Urgari. Architects: Hiribarren-Gonzalez , Estudio Urgari Location: Calle Autonomía, 48250 Zaldibar, Biscay, Spain Project Architects: Tony Hiribarren y María del Mar González Dueñas Design Team: HIRIBARREN-GONZALEZ (Tony Hiribarren y María del Mar González Dueñas arquitectos) URGARI (Patxi Gastaminza e Itziar Modrego arquitectos) Project Area: 663.0 m2 Project Year: 2013 Photography: Courtesy of Egoin Engineers: URGARI (Susana Martínez Pérez (ingeniería de instalaciones), Jesús Etxeberria (ingeniero de estructura), Arantxa Agirre Apezetxea (arquitecta técnica) Technical Architect: Andres Fernández Project Area: 520,65 m2 (178,55 m2 + 342,10 m2) Construction Area: 526,90 m2 Cost: 844 628,01 € sin IVA, 1 021 999,89 € TTC (IVA 21%) Client: Egoin From the architect.
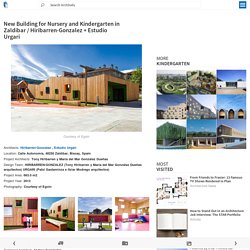
The built proposal, with an area of 600m2, is developed in two modules to be managed independently. Capilla Cardedeu - emc arquitectura. VERSTAS Architects’ Saunalahti School Exemplifies Finnish School Architecture. Helsinki-based VERSTAS Architects has shared with us the beautiful Saunalahti Comprehensive School project in Espoo, Finland's second largest city.

The school building, completed last fall, was the result of an open architecture competition in 2007 which VERSTAS Architects won. The office is no stranger to the field of school design – having won awards for the Kirkkojärvi School project in Espoo and a third school scheduled for completion in 2016 on Hirvensalo island in Turku, Finland. At the core of the design process for Saunalahti School stood the question of, primarily, how the physical school environment effects the learning results, and secondly, if a school building could also serve the larger audience as well. – Crucial thoughts considering the continuously highest ranking of Finnish education in international comparison. DPS Kindergarden School / Khosla Associates. Colegio Leça do Balio / aNC arquitectos. Colegio Pies Descalzos / Giancarlo Mazzanti. Lucie Aubrac School / Laurens&Loustau Architectes.
Architects: Laurens&Loustau Architectes Location: Toulouse, France Architect in Charge: Marc Laurens, Pierre Loustau Design Team: Joanne Pouzenc, Laurent Didier Project Management: OTCE Organisation Construction: GBMP Building Contractor: Ville de Toulouse Area: 2425.0 sqm Project Year: 2012 Photographs: Stéphane Chalmeau From the architect.
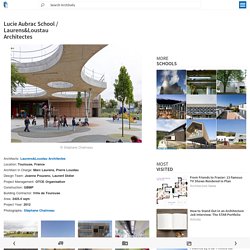
This very compact educational complex is made up of: Vo Trong Nghia's Farming Kindergarten has a garden on its looping roof. This Vietnam kindergarten by Vo Trong Nghia Architects features a knot-shaped roof with a vegetable garden on top and three protected courtyard playgrounds (+ slideshow).
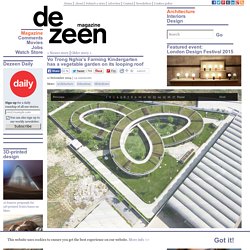
Named Farming Kindergarten, the preschool is located in Dong Nai, just outside Ho Chi Min City. With facilities for up to 500 pupils, it was designed by Vo Trong Nghia Architects for children whose parents work at the neighbouring shoe factory. Despite a tight budget, the Vietnamese architects wanted the building to become a prototype for sustainable school design, where children can learn how to grow their own food. "Vietnam, historically an agricultural country, is facing changes as it moves to a manufacturing-based economy, taking its toll on the environment," said the studio, whose projects also include experimental low-maintenance dwellings and a thatched bamboo bar. "Rapid urbanisation deprives Vietnamese children of green lands and playgrounds, thus relationship with nature.
Aerial photography is by Gremsy. Binh Duong School by Vo Trong Nghia. Caged balconies provide open-air corridors that are sheltered from harsh sunlight and tropical rain at this school in Vietnam by architects Vo Trong Nghia. Vertical concrete louvres and perforated screens create the cage-like facade, which shades the corridors from direct sunlight whilst letting in the breeze. The entire school is contained within a single five-storey building to keep both students and teachers dry during the rainy summer season. The walls of the building are curved to snake around two courtyards and the roof slopes up gradually from the ground to the top floor. Binh Duong School is located in the town of Di An, just north of Ho Chi Minh City, and provides teaching facilities for up to 800 junior and high school students.