

HOK BIM Solutions: Workflow: Rhino to Revit. Solution for HOK by David Light, Excitech Start by modelling your form in Rhino.
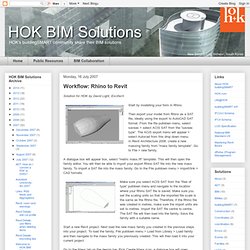
Then export your model from Rhino as a SAT file, ideally using the export to AutoCAD SAT format. From the file pulldown menu, select saveas > select ACIS SAT from the “saveas type”. Creación de Familias - Parte 4 - Modelado de Puerta. MANUAL PARA COMPARTIR UN PROYECTO EN REVIT, EN ENTORNO MULTIUSUARIO. ~ #Arqtool ... Esta situación se produce cuando varios integrantes del mismo equipo de proyecto, acceden simultáneamente a un único modelo compartido, a través de un archivo central para trabajar sobre él.
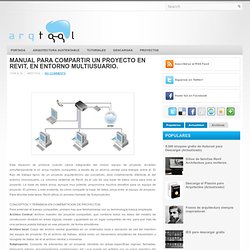
El flujo de trabajo típico de un proyecto arquitectónico así concebido, será notablemente diferente al del entorno monousuario. La columna vertebral de Revit, es el uso de una base de datos única para todo el proyecto. La base de datos única, aunque muy potente, proporciona muchos desafíos para un equipo de proyecto. El primero y más evidente, es cómo compartir la base de datos única entre el equipo de proyecto.
Family Creation. Import Excel file to Revit. Link a excel file into revit. Importing Sketchup into Revit. Hi, I've read the tutorial and several threads posted here regarding importing sketchup file into Revit, but I am still getting an error message that says, "cannot import ____(file name)___".
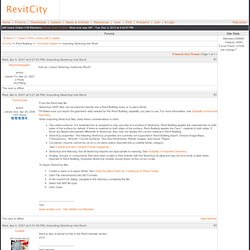
The error message does not give me a reason why I cannot import. At first, I thought it's the file problem, but I cannot even seem to import a very simple .skp file either - even if it's just one rectangular box. I also tried to export .skp file to .dwg or .dxf file then tried to import it into Revit. That does not work either. (I just get 2D import rather than 3D I tried to follow the link for Suitability of Imported Geometry on this thread, but it's a dead link now. It seems like W1ZYWIG (on another thread) had similar issues and he resolved it by cleaning up his computer... but I don't think my computer is infected with virus... Responsive to Adaptive – The shifting trends in Architecture. “Adaptation is the evolutionary process whereby a population becomes better suited to its habitat.

This process takes place over many generations, and is one of the basic phenomena of biology.” – On the Origin of Species, Charles Darwin Our lives are surrounded by constantly changing forces of nature and environment. Everything is in a constant state of flux, with varying degrees of dynamism. Our lives too, are always in motion. A traditional building skin provides stability, regulates air pressure (fenestration) and protects the interiors from direct environmental factors (sunlight, rain and wind). The term ‘adaptation’ is commonly used in architecture in relation to the changing morphologies of the architectural artifact. Adaptation occurs through generations, with constant improvements, feedback evaluations, and survival of the fittest, based on certain fitness criteria.
Relationship of Adaptive Architecture to Responsive, Dynamic and Kinetic Architecture. Grasshopper & Revit Interoperability: Adaptive Components via Hummingbird / Whitefeet - collective BIM. Now that we have tested out Chameleon in the last post, lets look at how Hummingbird works.
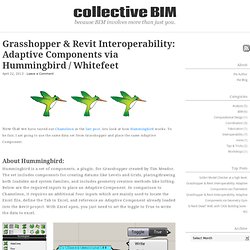
To be fair, I am going to use the same data set from Grasshopper and place the same Adaptive Component. About Hummingbird: Hummingbird is a set of components, a plugin, for Grasshopper created by Tim Meador. The set includes components for creating datums like Levels and Grids, placing/drawing both loadable and system families, and includes geometry creation methods like lofting. Grasshopper: Sun Angle Calculation and Visualization. Grasshopper 0.9.0051 available for download. Grasshopper 0.9.0051 is now available for download.

This new release represents nearly 8 months of development so there's a lot of new stuff and also potentially a lot of new bugs. There are some major changes so please read the following carefully before upgrading: Grasshopper 0.9.0051 is for Rhino5 only. It will not work on Rhino4. In fact it needs a fairly recent Service Release of Rhino5. That being said, you can download the new release from the usual location. It is always possible to revert to the previous version if you find that this release does not work for you.
Ok enough hedging, on to the good stuff. New features in this release: New components in this release: Bug fixes in this release: Not all reported bugs have been fixed incidentally, hopefully we'll get around to them in due time. David Rutten david@mcneel.com Poprad, Slovakia. Applications for the building industry by CASE. Aucache.autodesk.com/au2010/sessiondocuments/3/SID206BD027FCDE6C2D7051986236658923.pdf. Adding Shared Parameters to Families. Our method for tagging storefront and curtainwall "walls" as windows. So this is our process for tagging and scheduling (legend-ing) storefront walls as windows, and making them act parametrically like a Revit Family.
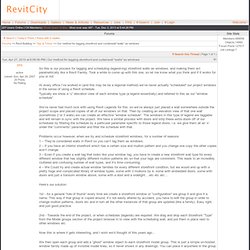
Took a while to come up with this one, so let me know what you think and if it works for you or not: At every office I’ve worked in (and this may be be a regional method) we’ve never actually “scheduled” our project windows in the sense of using a Revit schedule. Typically we show a ¼” elevation view of each window type (a legend essentially) and referred to this as our “window schedule”. We’ve never had much luck with using Revit Legends for this, so we’ve always just placed a wall somewhere outside the project scope and placed copies of all of our windows on that.
Then by creating an elevation view of that one wall (sometimes 2 or 3 walls) we can create an effective “window schedule”. Problems occur however, when we try and schedule storefront windows, for a number of reasons: Reporting height of Curtain Wall in a schedule. Curtain Wall panel tags.