

Centro Botín / Renzo Piano Building Workshop. Centro Botín / Renzo Piano Building Workshop Architects Location Santander, Cantabria, Spain Collaboration Area 6823.0 m2 Project Year 2017 Photographs Design Team E.Baglietto, M.Carroll (partners in charge), F.Becchi (associate in charge), S.Lafranconi, M.Monti, R.Parodi, L.Simonelli with M.Cagnazzo, P.Carrera, S.Ishida (partner), M.Menardo, A.Morselli, S.Polotti and I.Coseriu, P.Fiserova, V.Gareri, S.Malosikova, T.Wozniak, A.Zambrano; F.Terranova, F.Cappellini, I.Corsaro (models) Project Manager Bovis Client Fundación Botín Consultants Dýnamis, Arup, Typsa (structure); Arup, Typsa (MEP, façade); Müller-BBM (acoustics); artec3 Studio, Arup (lighting); Gleeds, Typsa (cost consultant); Fernando Caruncho (landscape) More SpecsLess Specs From the architect.
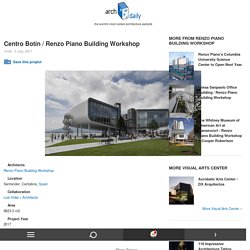
The Centro Botín, a space for art, culture and education, projecting into the Bay of Santander, will restore to the city the immense dockland site of the Albareda mole, used until now as a parking lot. Serra Dourada Club - Alphaville / Gustavo Penna. Architects: Gustavo Penna Location: Brasil Project Architect: Gustavo Penna Project Area: 1077.0 m2 Project Year: 2015 Photographs: Jomar Bragança From the architect.
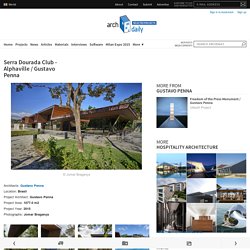
The proposed intervention in Alphaville Country Farm sets a respectful relationship with many original features of the property and gives a unique character to the place. It seeks to insert the new buildings, minimizing interventions in topography and preserving as much existing vegetation. The club is located on the existing plateau, which was formerly the barn.
Maintaining the existing lines of trees, we create through this landscape a natural barrier against heat from the east and west. The functional organization of the pavilion is made linearly, with parking, service areas, pedestrian and vehicle access at one end which are connected with the rest of the club through circulations. Son La Restaurant / Vo Trong Nghia Architects. Architects: Vo Trong Nghia Architects Location: Son La, Son La, Vietnam Architect In Charge: Vo Trong Nghia Associate Architect: Vu Van Hai Architects: Ngo Thuy Duong, Tran Mai Phuong Contractor: Suoi Hen JSC, Wind and Water House JSC Area: 1984.0 sqm Year: 2014 Photographs: Hiroyuki Oki From the architect.
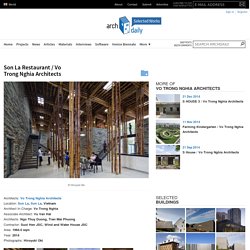
Located in North of Vietnam, Son La province is an ethnic cultural area with abundant nature of untouched forests and beautiful mountain landscapes. Even with its strong cultural and natural beauty, there was no little development or accommodation for tourists to recognize the city as a destination. Son La restaurant which has a capacity of 750 guests is the first facility of a new hotel complex located near by the city center to expose this potential. Due to difficult terrain, Son La is only accessible from Hanoi by a 7 hour car trip along precarious cliff roads. Ozadi Hotel / Pedro Campos Costa. Mi’Costa Hotel Residences / Uras X Dilekci Architects. Architects: Dilekci Architects Location: Boyalık Mh., Boyalık Muhtarlığı, 35937 Çeşme/İzmir, Turkey Architect In Charge: Durmus Dilekci Area: 10085.0 sqm Year: 2013 Photographs: Özgür Arı Structural Engineering : Nu Mühendislik Mechanical Engineering : Nükleer Mühendislik Electrical Project : Nükleer Mühendislik Landscape Design: Nesil Peyzaj Site Area: 7.350 m² Client: SUV Yapı A.Ş.
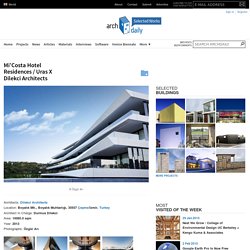
From the architect. Mi’Costa Hotel and Residences Project is one of the nominated projects from Turkey for Mies Van Der Rohe 2015, that is most prestigious European Union Prize. The project Micosta is located in magnificent Boyalik beach in Çeşme Peninsula, Izmir. Çeşme Peninsula excels from its sea, climate and thermal springs. Each room in Micosta, is design to see the sea coast uninterruptedly. Alphaville Store – Contain[it] / SuperLimão Studio. Architects: SuperLimão Studio, contain[it] Location: Araçatuba – São Paulo, Brasil Project Architects: Sergio Cabral, Arthur Norgren e Ana Belizario Collaborators: Paulo Modolo, Filipe Bulhões Construction: contain[it] Project Area: 122.0 m2 Project Year: 2014 Photographs: Maira Acayaba From the architect.
![Alphaville Store – Contain[it] / SuperLimão Studio](http://cdn.pearltrees.com/s/pic/th/alphaville-superlimao-98845609)
The contain[it] is developed together with an Alphaville, a sales booth that intends to innovate and break with the use of temporary structures for the sale of real estate projects in the Brazilian market. What is seen in the market today are structures that are very attractive for the public, or structures that are significantly reusable. The idea of the project was to address both aims. Since this is a development that operates with subdivisions that are often built in stages, situations occur in which a sales booth is built, demolished shortly afterwards, and a new booth is built in an area very close by. Hicks Orthodontics / BarberMcMurry architects. Architects: BarberMcMurry architects Location: Lenoir City, TN, USA Area: 6800.0 ft2 Year: 2014 Photographs: Denise Retallack Contractor: Hickory Construction Client: Hicks Orthodontics From the architect.
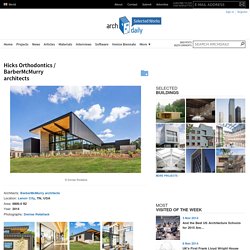
Hicks Orthodontics is a comprehensive care practice with an existing location in Knoxville, Tennessee. LSE Saw Hock Student Centre / O’Donnell + Tuomey Architects. Architects: O’Donnell + Tuomey Architects Location: Houghton Street, London School of Economics and Political Science, London WC2A 2AE, UK Design Team: John Tuomey, Sheila O’Donnell, Willie Carey, Geoff Brouder, Laura Harty, Kirstie Smeaton, Gary Watkin, Anne-Louise Duignan, Ciara Reddy, Jitka Leonard, Iseult O’Cleary, Henrik Wolterstorff, Mark Grehan, Monika Hinz Area: 6101.0 sqm Year: 2013 Photographs: Alex Bland, Dennis Gilbert Executive Architect: O’Donnell+Tuomey Architects Structural Engineer: Dewhurst Macfarlane and Partners / Horganlynch Consulting Engineers Services + Environmental Engineer: BDSP Security / Fire / Acoustics / Transport & Logistics / Venue: Arup Project Manager: Turner & Townsend Quantity Surveyor: Northcroft Planning Consultant: Turley Associates Party Wall Consultant: Anstey Horne Building Control Consultant: Carillion Cdm Coordinator: Gardiner & Theobald From the architect.
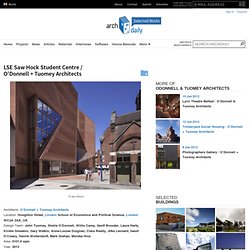
Street Life – within and without the building. Fondation Louis Vuitton / Gehry Partners. Architects: Gehry Partners Location: Bois de Boulogne, 75016 Paris, France Design Partner: Frank Gehry Area: 11700.0 sqm Year: 2014 Photographs: Iwan Baan, Todd Eberle Consultants: Gehry Technologies Executive Architect: Studios Architecture Mep Engineer: Setec Batiment Lighting: L’Observatoire International / Ingelux Civil Engineer: Setec Bâtiment Building Façade Consultant: RFR/TESS Acoustical Engineer (Base Building): LAMOUREUX Sound Designer (Auditorium): Nagata Acoustics Landscape: Atelier Lieux Et Paysages Theatre/Av: DUCKS SCENO Sustainable Building Consultants: S’PACE / TERAO Building Maintenance: TAW General Contractor: VINCI Construction Client: Fondation Louis Vuitton – Bernard Arnault, President Site Area: 1ha From the architect.
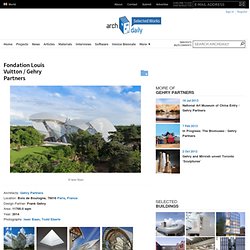
The ground-level entrance hall serves as the entry to both the museum and the Jardin. It is designed as an active social space, featuring a restaurant and bookstore. Albany Entertainment Centre / Cox Howlett & Bailey Woodland + Roberts Gardiner. Architects: Cox Howlett & Bailey Woodland, Roberts Gardiner Location: Toll Place, Albany WA 6330, Australia Area: 5091.0 sqm Year: 2010 Photographs: Alison Paine From the architect.
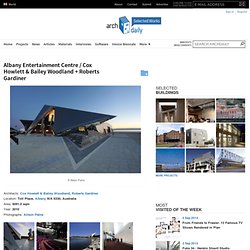
“A waterfront icon seated in the natural beauty of the harbour and its surrounds” The Albany Entertainment Centre is a significant project for the local community and the broader South West region. This building provides International standard entertainment, performance and convention facilities for the region and a catalyst for community interaction along with a re-energised waterfront. Albany holds a rich history where land and water come together to be one of the great natural harbours of the world. The Albany Entertainment Centre forms a jewel placed in the heart of the harbour, a piece of waterside sculpture whose form is bred out of the crystalline molecular structures of the earth like a cut diamond which changes and reflects light as you move around it.
. * Location to be used only as a reference. The Building on the Water / Álvaro Siza + Carlos Castanheira. Architects: Álvaro Siza, Carlos Castanheira Location: Huai’an, Jiangsu, China Architects In Charge: Álvaro Siza e Carlos Castanheira Local Partner: United Architects & Engineers Co., Ltda Project Management: Stephen Want & Richard Wang Client: Por-Shih, Diretor da Shihlien Chemical Industrial Jiangsu Co., Ltd.
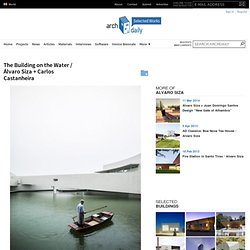
Project Area: 11000 sqm Project Year: 2014 Photographs: Fernando Guerra | FG + SG From the architect. The inauguration of “The Building On the Water” of the Shihlien Chemical plant in Huai’An City, Jiangsu Province, will be held on August 30, 2014. This will be the first work unveiled in China by celebrated architect and 1992 Pritzker Prize winner Álvaro Siza. Located in the New Salt Industrial Park of Huai’An City, Jiangsu Province, Shihlien Chemical Industrial Jiangsu Co. is one of the world’s largest combined soda ash and ammonium chloride production plants.
Over-water construction was an entirely new venture for Álvaro Siza. The Lotus Building and People’s Park / studio505. Architects: studio505 Location: Wujin, Changzhou, Jiangsu, China Year: 2013 Photographs: John Gollings Cost: AUD $12million From the architect. Located in the heart of Wujin, the burgeoning southern district of Changzhou, Jiangsu PRC, the Lotus Building and the 3.5 hectare People’s Park has been designed to act as a cultural anchor and civic landmark – establishing a symbolic commitment of the local government’s ambitions and future aspirations.
The brief called for a public building and park that would embody a unique variety of civic nodes and public spaces. The Lotus Building is an addition to an existing double storey subterranean municipal facility situated beneath an existing artificial lake. The physical form of the building has been determined by the need to create a structure which has a distinctive presence; a character piece in a city can be in parts anonymous like so many other rapidly developing Chinese cities. Akiha Ward Cultural Center / Chiaki Arai Urban and Architecture Design. Architects: Chiaki Arai Urban and Architecture Design Location: 4 Shineicho, Akiha Ward, Niigata, Japan Area: 2997.0 sqm Year: 2013 Photographs: Taisuke Ogawa Design Team: Chiaki Arai ,Ryoichi Yoshizaki, Tomonori Niimi, Akira Sogo Structural Engineer: TIS&PARTNERS Co., Ltd. Engineer And Air Condition: Sogo Consultans Acoustical Consultant: Nagata Acoustics Theater Consultant: Theatre Workshop Interior: Chiaki Arai Urban and Architecture Design Landscape: Chiaki Arai Urban and Architecture Design Contractor: Taisei and Shinko and Tanaka joint venture Electrical Services: Sakaden and Yae and Saito joint venture Air Conditioning: Niigata Kogyo Co.,Ltd.
Zaha Hadid's Heydar Aliyev Center wins Design of the Year 2014. News: architect Zaha Hadid's undulating Heydar Aliyev Center in Baku has been named Design of the Year by London's Design Museum this evening. Zaha Hadid has become the first woman to receive the Design Museum's annual award in its seven-year history, announced during a ceremony at St Martins Lane Hotel in London. The cultural centre, which rises from the landscape in the Azerbaijani capital, is also the first architecture project to be lauded.
"We're absolutely delighted to receive the Design of the Year Award," said Hadid. "The surface of the Heydar Aliyev Centre's external plaza rises and folds to define a sequence of public event spaces within; welcoming, embracing and directing visitors throughout the building. " "It's an architectural landscape where concepts of seamless spatial flow are made real – creating a whole new kind of civic space for the city," she added. Rocco Designs New Campus for Chu Hai College of Higher Education. Modeled after its dense urban surroundings, Chu Hai College of Higher Education’s new campus in Hong Kong meets a complex program while giving students a fantastic view of the ocean.
Designed by Rocco Design Architects Limited, the building’s geometry stacks different programmatic uses on top of each other and connects them with a vertical boulevard. The result is a sculptural entity, partially inspired by Chinese calligraphy, that seeks a balance between solid and void. In keeping with the idea of calligraphy, the architects state that “The erection of the new campus in essence alludes to the creation of a new character: a new rudiment that would form the root of new knowledge for the generations to come.” The university building uses the existing foundations on the site to constrain the first story “podium” that holds communal spaces like a gymnasium. Rooms such as classrooms, which require more space than the building footprint allows, are delegated to the upper stories. Valencia to sue Santiago Calatrava over at City of Arts and Sciences. News: architect Santiago Calatrava is facing legal action from his home city of Valencia because parts of the opera house roof at his City of Arts and Sciences complex are falling off just eight years after completion.
Sections of the swooping mosaic roof of the Palau de les Arts Reina Sofia opera house at the Ciudad de las Artes y las Ciencias de Valencia came away in high winds on Friday, forcing authorities to cancel performances and close the building to the public. Regional government spokesman Maximo Buch announced on Friday that Valencia would sue Calatrava and his architectural firm for the cost of repairs, and said that the building will remain closed until it can be made safe again. A technical report on the state of the building is due next week. Lazika Municipality for Georgia by Architects of Invention. London and Tbilisi firm Architects of Invention has completed a public services building on stilts for a city that doesn't exist yet in Georgia. Fuel Station + McDonalds by Giorgi Khmaladze. A McDonald's restaurant and a petrol station are concealed within this faceted glass shell in Georgia, designed by architect Giorgi Khmaladze (+ slideshow).
"The city officials wanted to avoid having a regular gas station in the middle of the area, which right now is undergoing major renewal," Giorgi Khmaladze told Dezeen. Ninotsminda Border Checkpoint by Luka Machablishvili. The latest in a string of infrastructure projects in Georgia is a twisted cascade of concrete forming a checkpoint at the border with Armenia by architect Luka Machablishvili. Construction is already underway in Ninotsminda on the structure, which will be over 100 metres wide and will divide traffic from both directions into a total of eight lanes. National Olympic Committee House by Architects of Invention. This maple-veneered staircase twists and turns between the floors of an Olympic Museum in Georgia refurbished by UK and Georgia firm Architects of Invention.
The architects created openings in the interior walls of the four-storey building to connect the new staircase with exhibitions and other rooms on the upper levels. A new reception desk was also added as part of the renovation, which features a large fissure that makes it look like it’s been sawn in two. Other projects we've featured in Georgia include a knobbly observation tower and a new international airport. You can also see more stories about staircases here. Photography is by Nakanimamasakhlisi Photo Lab, Nika Mdivani and I. Wuzhen Theatre by Artech Architects. Ornate wooden screens shroud one side of this theatre in Wuzhen, China, while the other side is shielded behind angular brickwork fins (+ slideshow). Rest Stops in Georgia by J. Mayer H. German architects J. Mayer H. have completed the first two of 20 roadside service stations for a new highway running from Azerbaijan to Turkey, through Georgia.
The huge concrete structures shelter petrol filling stations and stretch around glass walls that enclose supermarkets, farmers' markets and exhibitions for arts and crafts. Construction is also now underway on a third. J. House of Justice and Police Station, Mestiaby J. Mayer H. The surrounding mountains were the inspiration behind the textured concrete forms of a civic centre and police station in Mestia, Georgia, by German firm J.
Mayer H. Office amenities building has dragon-like scales. Terminal 3 at Shenzhen Bao'an International Airport by Studio Fuksas. Thousands of hexagonal skylights bring natural light into this new terminal that Italian architects Massimiliano and Doriana Fuksas have completed at Shenzhen Bao'an International Airport in China (+ slideshow). Terminal 3 more than doubles the capacity of the existing airport, which is located 32 kilometres north-west of Shenzhen's city centre. Tech By Design. Futuristic Terminal In China Airport. River Hull Footbridge / McDowell + Benedetti. Lintong Zhiyang Cultural Park / Lacime Architectural Design. Heritage Park of Qin Er Shi Mausoleum / Lacime Architectural Design.
La Casa Della Musica / Geza. Innovation Tower at Hong Kong Polytechnic University by Zaha Hadid. Stanislavsky Factory / John McAslan + Partners. The Blue Planet aquarium in Copenhagen by 3XN. Mary Rose Museum by Wilkinson Eyre and Pringle Brandon Perkins+Will. Pocket : Mary Rose Museum by Wilkinson Eyre and Pringle Brandon Perkins+Will. Kontum Indochine Cafe with conical bamboo columns by Vo Trong Nghia. Designs unveiled for new public library in Iraq. ‘The Lodge on the Lake’ Third Prize Winning Proposal / Nic Moore + Monica Earl. Taichung City Cultural Center - kubotabachmann. School in Montrottier / Tekhnê Architects. Azercosmos / Nariman Architecture. Sejong Art Center Winning Proposal / DMP Partners. The Prémont Lantern / DMG architecture + Bourgeois Lechasseur Architectes. Gyeongju Arts Center / Samoo Architects & Engineers. Every Library Should Come With This Built-In Slide.
London 2012 Velodrome by Hopkins Architects. Guangzhou Opera House by Zaha Hadid Architects. The La Trobe Institute for Molecular Science by Lyons. Jade Museum with concrete staircase in Shanghai by Archi-Union. Tree Art Museum by Daipu Architects. Snow-free heated bridge opens in Sweden. The Blue Planet aquarium in Copenhagen by 3XN. Dalian International Conference Center by Coop Himmelb(l)au. The Facade of China’s Zoomlion Headquarters Mimics Butterflies, Eagles and Frogs Zoomlion Headquarters by amphibianArc. Pierres Vives by Zaha Hadid. Chamber of Commerce with green walls by Chartier-Corbasson. Taroudant University by Saad El Kabbaj, Driss Kettani and Mohamed Amine Siana. House of Justice and Police Station, Mestiaby J. Mayer H. Composting Shed by Groves-Raines Architects. Biosciences Research Building by Lyons. Kumutoto Toilets by Studio Pacific. Zoomlion Headquarters Exhibition Center by amphibianArc. Nursery in Sarreguemines by Michel Grasso and Paul Le Quernec.