

House on a Slope / Gian Salis Architect. House on a Slope / Gian Salis Architect Architects Location Category Project Year 2013 "Each part of the construction should have its own beauty and power.
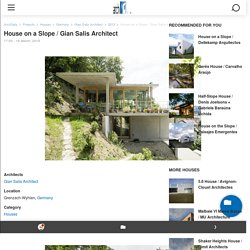
AgriNesture / H&P Architects. Studio di Architettura Vacchini, Locarno, Switzerland. Fumagalli House is an extroverted unity connected to the main street by a passage between two houses.
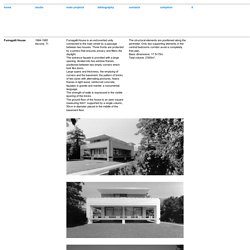
Three fronts are protected by a portico that ensures privacy and filters the daylight.The entrance façade is provided with a large opening, divided into two window frames, positioned between two empty corners which look like doors.Large spans and thickness, the emptying of corners and the basement, the pattern of bricks of two sizes with alternating junctures, heavy frames in light wood, reinforced concrete, façades in granite and marble: a monumental language. The strength of walls is expressed in the visible layering of the bricks.The ground floor of the house is an open square measuring 92m², supported by a single column, 50cm in diameter placed in the middle of the basement floor. The structural elements are positioned along the perimeter.
Only two supporting elements in the central bedrooms corridor avoid a completely free plan. Basic dimensions: 17.5×15m. Reynard/rossi-udry house. Konieczny's Ark / KWK Promes. Konieczny's Ark / KWK Promes Architects Location Architect in Charge Area 138.0 m2 Project Year 2015 Photographs Olo Studio , Jakub Certowicz , Courtesy of Robert Konieczny Authorial Collaboration Łukasz Marciniak Collaboration Marcin Harnasz, Aneta Świeżak Structural Engineering Kornel Szyndler More SpecsLess Specs.
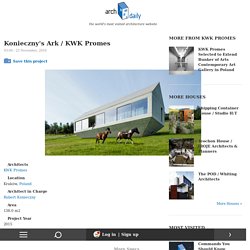
Crystalline house by Daluz Gonzalez Architekten has nest-like roof terrace. Swiss firm Daluz Gonzalez Architekten has set a nest-like terrace into the roof of an angular house it has completed in a forest near Basel, Switzerland (+ slideshow).
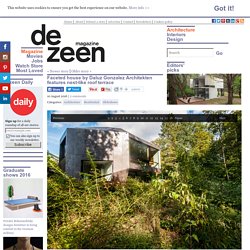
The Zurich studio, which is led by Juan González and Rubén Daluz, was asked to design the home for a family of five with a keen interest in nature. They call it Casa Forest. The clients wanted to make the most of their scenic plot, which is bordered to the east and south by deciduous trees. The architects responded by designing a faceted form, to create an assortment of views facing the woods. They also created a generous roof terrace. IV House / MESURA. Architects: MESURA Location: Calle Tamarindos, 3, 03296 Matola, Alicante, Spain Contractor: Construcciones y rehabilitaciones Mettas Project Year: 2015 Photographs: Pedro Pegenaute From the architect.
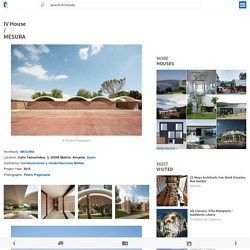
IV House, designed by MESURA is an ambitious work marked by its long period of design and building, designed from the location&demand and formalized from its systems&details. Architect Luciano Kruk designs a house made of three stacked forms of rough unfinished concrete overlooking a golf course in Argentina. Photography by Daniela Mac Adden Architect Luciano Kruk, has designed a house located just north of the coastal town of Pinamar, in Buenos Aires, Argentina.
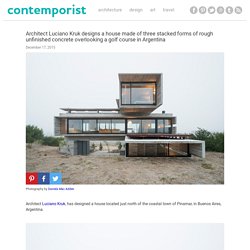
House on a Slope / Gian Salis Architect. Architects: Gian Salis Architect Location: Wyhlen, 79639 Grenzach-Wyhlen, Germany Project Year: 2013 Photographs: Courtesy of Gian Salis Architect "Each part of the construction should have its own beauty and power.
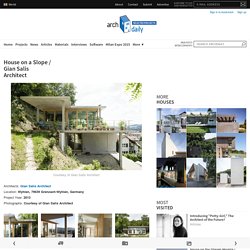
The house was designed as if the Structural work would have existed for some time and the Interior outfitting come only now. The thereby arose 'in between rooms' give the house its openness.” The building site is overgrown with natural wooded undergrowth on a steeply inclined hillside with a wide prospect over the flat valley of the River Rhine as far as Basle. In earlier times grapevines were cultivated on the sun-facing hillside. Community Shelter by frundgallina. Previous Entry Next Entry Sunflower House by Cadaval & Solà-Morales TID No.2 by Form Us With Love Implanted between two historic stone buildings, in an exceptional place, the new building is characterised by a volume inserted into the ground and emerging at both ends at different altitudes.
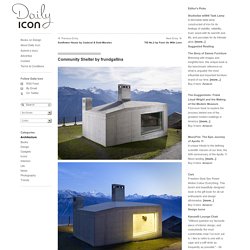
Its size and orientation are precisely defined by the topography of the site. The upper terrace, old area of milking cows, retains its character and proportions of origin. The volumetric impact on this remarkable site is reduced. RP House / CMA Arquitectos. A Home Extension Designed To Maximize Sociability. MAKE Architecture have designed a home in Melbourne, Australia, that was given an extension to make it more like a local hangout for the homeowners friends and family.
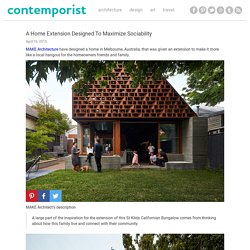
MAKE Architect’s description A large part of the inspiration for the extension of this St Kilda Californian Bungalow comes from thinking about how this family live and connect with their community. Spaces are playful and have been conceived more like a favourite local café than a private house, reflecting this family’s desire to create a space that allowed them to connect with friends, family and their larger community.
Concrete has been used to form a heavy base to the project and large board marked concrete elements lift up and emerge out of this base. The concrete has been formed up insitu using recycled fence palings to give texture and grain. Concrete is also used internally to create integrated seats, benches and durable surfaces for family life. Concrete and glass house in a Swedish wood by Arrhov Frick. Positioned in a pine grove on the Swedish coastline, this concrete house features an entirely glazed facade so that residents can catch glimpses of the Baltic sea through the tree trunks.
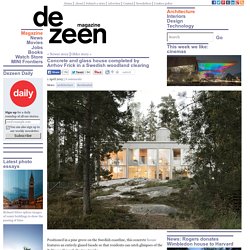
Swedish studio Arrhov Frick were asked by a young couple to design the 220-square-metre home for a woodland clearing in Saltsjö-Boo, a coastal area just outside Stockholm. Apartment Building on Forsterstrasse / Christian Kerez. Architects: Christian Kerez Location: Zurich, Switzerland Year: 2003 Photographs: Courtesy of Christian Kerez Project Architect: Andreas Meiler Project Team: Stephan Hausherr, Helena Brobäck, Alessandro Savioni, Wolfgang Rossbauer, Dominique Wehrli Landscape Architects: Catherine Dumont d’Ayot, Christian Kerez, Lukas Schweingrüber Structural Engineer: Joseph Schwartz, Oberägeri Construction Management: Archobau, Chur From the architect. The solid, loadbearing wall slices give shape and form to the open structure without subdividing it. Garden House Refugium Laboratorium Klausur / Hertl Architekten. Architects: Hertl Architekten Location: Haratzmüllerstraße 41, 4400 Steyr, Austria Collaborators: Hans Sikora, Hinterndorfer Bau GesmbH Area: 790.0 sqm Year: 2014 Photographs: Walter Ebenhofer From the architect.
House in Brissago / Wespi de Meuron Romeo architects. Architects: Wespi de Meuron Romeo architects Location: 6614 Brissago, Switzerland Area: 387.0 sqm Year: 2013 Photographs: Hannes Henz Construction Supervision: Roberto La Rocca Architekt, 6648 Minusio Engineer: Pedrazzini Guidotti Sagl, 6900 Lugano Building Physics: IFEC Consulenze SA, 6802 Rivera Master Builder: Verzeroli Elia e Figli SA, 6622 Ronco s. A. Carpenter: Steiner Schreinerei GmbH, 8586 Riedt-Erlen Windows: Lurati & Frei SA, 6612 Ascona. Concrete apartment by Airhouse Design Office displays clothing. Raw concrete surfaces dominate inside this stark apartment in Nagoya, Japan, that Japanese studio Airhouse Design Office has renovated for a fashion lover (+ slideshow).
Keiichi Kiriyama of Airhouse Design Office was asked to redesign the interior of the 40-year-old House in Jiyugaoka to suit the lifestyle of a resident who "has a passion for fashion and loves trying on clothes or displaying newly bought clothes". The architect began by obliterating the original rectilinear layout, making way for a series of angular partitions that create irregularly shaped rooms. At the centre of these, he added a wide corridor that doubles up as a walk-in wardrobe. "We thought it was a shame to completely hide away the precious clothes," explained Kiriyama. "The room functions as a passage as well as a display storage and a hide-away storage, and the space continuously changes depending on the situation or season. " Walls, floors and ceilings throughout the apartment feature exposed concrete surfaces. Roduit House Transformation / Savioz Fabrizzi Architectes. House in Ranzo by Wespi de Meuron.
Overlooking Lake Maggiore, this minimalist single family residence designed by Wespi de Meuron is situated in Ranzo, Switzerland. Description by Wespi de Meuron The project works with references to the historical architectural culture of the place and interprets them anew. Glebe House extension to Sydney residence by Nobbs Radford Architects. Chunky concrete slabs alternate with deeply recessed windows on the exterior of this Sydney house extension by Australian firm Nobbs Radford Architects (+ slideshow). Rainha by Atelier d’Architecture Bruno Erpicum & Partners. Haus Rüscher by OLKRÜF. Sloping meadows and woodland thickets are all that surrounds this boxy concrete house in the mountains of western Austria by local studio OLKRÜF (+ slideshow).
Haus Rüscher is located around a kilometre away from the nearest village and OLKRÜF designed the house as two self-contained buildings that impact as little possible on the surrounding countryside. Two in One House / Clavienrossier Architectes. La Maison Beaumont by Henri Cleinge Architecte. Canadian architect Henri Cleinge built a house for himself in Montreal with concrete walls inside and out. New Concrete House / Wespi de Meuron. LACROIX CHESSEX - 041_SMR.