

Cette maison génère plus d’énergie qu’elle n’en consomme. Cette maison génère plus d’énergie qu’elle n’en consomme Les habitats alternatifs ont le vent en poupe.

Les idées se multiplient, pour tous les goûts, et font la part belle à l’écologie. Preuve en est, cette nouvelle construction auto-suffisante made In Australia qui génèrerait plus d’énergie qu’elle n’en consomme. Dévoilée à Melbourne, cette maison préfabriquée, pensée par l’entreprise Australienne de Fabrication ArchiBox, présente des arguments écologiques séduisants. Le prototype doté d’une unique chambre est pourvu d’un jardin suspendu où faire pousser plantes et aromates, de panneaux solaires sur le toit, ainsi que d’un système de recyclage d’eau et d’une véranda. Il est estimé que durant sa vie effective, cette maison va générer plus d’énergie qu’il n’en a fallu pour la construire.
ZeroEnergy Soleta zeroenergy - sustainable wood house with functional and magical design. The Soleta zeroEnergy One, a small sustainable house. The Soleta zeroEnergy is a new family of modular eco-friendly houses by the Justin Capra Foundation for Inventions and Sustainable Technologies (FITS) in Romania.
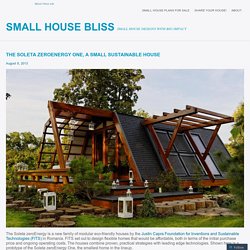
FITS set out to design flexible homes that would be affordable, both in terms of the initial purchase price and ongoing operating costs. The houses combine proven, practical strategies with leading edge technologies. Shown here is a prototype of the Soleta zeroEnergy One, the smallest home in the lineup. The Soleta zeroEnergy has an unusual shape that is more commonly associated with farm buildings and airplane hangars than houses.
Romantic tiny forest home built in 6 weeks for $4,000. Moments of eye-opening insight can come into our lives unexpectedly like a clap of thunder, and when they do, we are usually not the same person, enabling us to go forth on new paths.
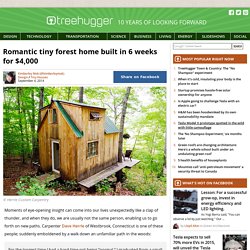
Carpenter Dave Herrle of Westbrook, Connecticut is one of these people; suddenly emboldened by a walk down an unfamiliar path in the woods: For the longest time I had a hard time not being "normal. " I graduated from a small liberal arts college, got a desk job, and hated every minute of it. In 2007 my life changed dramatically after hiking the entirity of the Appalachian Trail. Man converts truck into solar-powered home. Living in a truck might not sound appealing, unless it's completely overhauled on the inside to be a bit more comfortable.
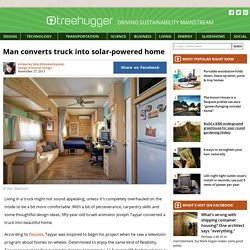
With a bit of perseverance, carpentry skills and some thoughtful design ideas, fifty-year-old Israeli animator Joseph Tayyar converted a truck into beautiful home. According to Decoist, Tayyar was inspired to begin his project when he saw a television program about homes on wheels. How to pack a whole lot of living into 221 square feet. One of the key limitations in the design of many tiny houses is the fact that they have to be built on trailer chassis.
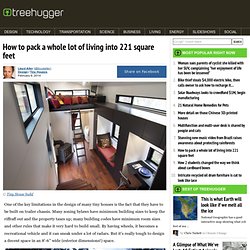
Many zoning bylaws have minimum building sizes to keep the riffraff out and the property taxes up; many building codes have minimum room sizes and other rules that make it very hard to build small. By having wheels, it becomes a recreational vehicle and it can sneak under a lot of radars. But it's really tough to design a decent space in an 8'-6" wide (exterior dimensions!) Space. "Smart Student Unit" is a 100 square foot timber wonder. Designboom shows two of our favorite things in one little project: A 100 square foot "smart student unit" made out of cross-laminated timber (CLT) the super-strong wood panels made from sustainably harvested wood. © Tenbom Architects via Designboom I love how the tables fold up into the wall and seal the windows.

This thing is solid and safe. Tengbom architects write: Student designed 70 sq. ft. living pod can be towed with regular car. From the innovative to the zany, it's always eye-opening to see what the nation's top environmental college programs are up to.
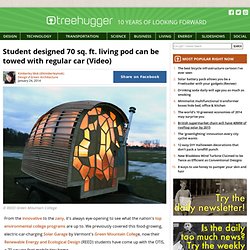
We previously covered this food-growing, electric-car-charging Solar Garage by Vermont's Green Mountain College, now their Renewable Energy and Ecological Design (REED) students have come up with the OTIS, a 70-square foot mobile tiny home. © REED Green Mountain College Designed and constructed by sixteen students, the OTIS (which stands for Optimal Traveling Independent Space) is an aerodynamic, pod-shaped design, made to be towed on a standard 5 by 8 foot trailer and a four-cylinder vehicle. It has its own rainwater collection system that feeds into the indoor plumbing, in addition to the 120-watt solar panel system to provide electricity.
To handle human waste, the OTIS uses a composting toilet. Woman builds herself a gorgeous, tiny, healthy, "chemical free" house. Flame retardants, formaldehyde and volatile organic compounds shouldn't be in any of our houses, but for those with Multiple Chemical Sensitivities (MCS), they are a disaster.
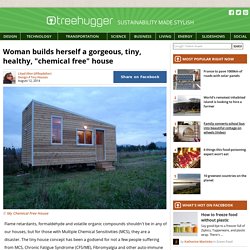
The tiny house concept has been a godsend for not a few people suffering from MCS, Chronic Fatigue Syndrome (CFS/ME), Fibromyalgia and other auto-immune illnesses; it gives them a chance to live in a home that is built without any of the paints, glues, plastics and chemicals that they react to, usually in a place far away from pollution and other irritants. © My Chemical Free House It's not easy to do.
Corinne suffers from severe reactions to chemicals, and built her own tiny house out of carefully selected and tested materials. It is a lovely modern design, but it is also really healthy. Much research has gone into this site as I found it difficult to find out what really is in the materials that were going into my new house. It was not an easy process. Then materials had to be tested. Instant Treehouse: Luxe Pre-Fab Treehouse Unit Sleeps Four.
© Blue Forest.
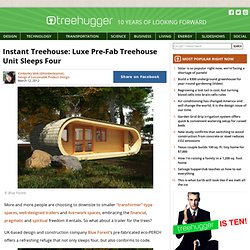
How a talented architect makes an RV look like a charming cabin in the woods. The tiny house movement has become a big thing as more and more people try to live with a smaller financial, environmental and physical footprint.
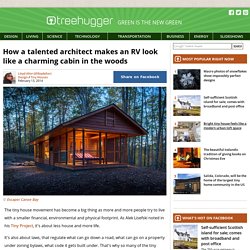
As Alek Lisefski noted in his Tiny Project, it's about less house and more life. It's also about laws, that regulate what can go down a road, what can go on a property under zoning bylaws, what code it gets built under. That's why so many of the tiny houses are under 8'-6" wide and weigh less than 10,000 pounds, so that they can go down the road towed by a private car and be classed as an Recreational Vehicle, or RV. Minimalist multifunctional transformer boxes hide bed, office & kitchen. We've seen numerous examples of modular, freestanding volumes that hide a multitude of functions and amenities in them, acting like amazing transformers of space. These "mystery boxes" come in all shapes and sizes and colours, but the aim is to ultimately allow people to maximize space, and hide clutter.
Portuguese designers OODA transformed two derelict buildings in the city of Porto into affordable accommodations for tourists and seasonal foreign students, by inserting these minimalist, multifunctional volumes into small spaces. Situated in the central part of the city, the architects' proposal for the 16-unit LOIOS development aims to reconcile existing and underused residential infrastructure with the changing needs of the population in a cost-effective manner.
Retail space is included on the ground level, while the interior of these 5-storey buildings have been . Accueil du site la tiny house - La tiny house.