

Mark Manson
Precision Property Measurements (PPM) is the leading provider of commercial and residential As-Built drawing and building survey services in the United States.
How can BIM prove beneficial in my Construction Project? – Precision Property Measurements. BIM or Building Information Modeling has been a great shift in the construction industry.
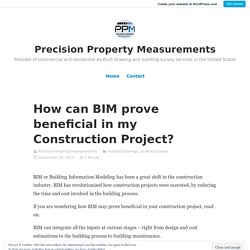
BIM has revolutionized how construction projects were executed, by reducing the time and cost involved in the building process. If you are wondering how BIM may prove beneficial in your construction project, read on. BIM can integrate all the inputs at various stages – right from design and cost estimations to the building process to building maintenance. Evolution in the Construction Industry. The construction industry has gone from building humble dwellings to constructing massive structures like Dubai’s Burj Khalifa.
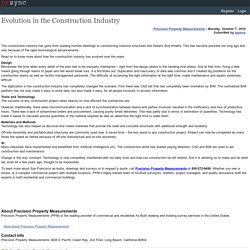
This has become possible not long ago and only because of the rapid technological advancements. Read on to know more about how the construction industry has evolved over the years. BIM Benefits for Facilities Management. Facilities management deals with the management, safety and efficiency of a building or facility.
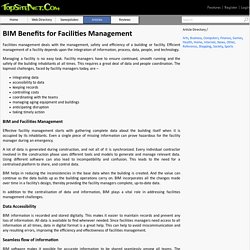
Efficient management of a facility depends upon the integration of information, process, data, people, and technology. Managing a facility is no easy task. Facility managers have to ensure continued, smooth running and the safety of the building inhabitants at all times. This requires a great deal of data and people coordination. The topmost challenges, faced by facility managers today, are – integrating dataaccessibility to datakeeping recordscontrolling costscoordinating with the teamsmanaging aging equipment and buildingsanticipating disruptiontaking timely action. Benefits of Photogrammetry in AEC Industry – Precision Property Measurements. Photogrammetry refers to the process of using photographs to take measurements.
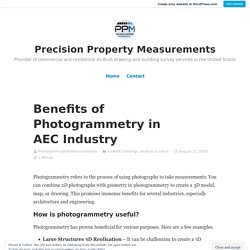
You can combine 2D photographs with geometry in photogrammetry to create a 3D model, map, or drawing. This promises immense benefits for several industries, especially architecture and engineering. How is photogrammetry useful? Photogrammetry has proven beneficial for various purposes. The Cost of As-Built 3D Scanning and Surveying. Levels of Detail for BIM As-Builts. 3D modeling allows sharing your vision with others even before it comes to life.
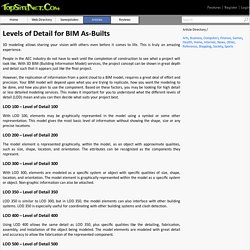
This is truly an amazing experience. People in the AEC industry do not have to wait until the completion of construction to see what a project will look like. With 3D BIM (Building Information Model) services, the project concept can be shown in great depth and detail such that it appears just like the final project. However, the replication of information from a point cloud to a BIM model, requires a great deal of effort and precision. Your BIM model will depend upon what you are trying to replicate, how you want the modeling to be done, and how you plan to use the component. LOD 100 – Level of Detail 100 With LOD 100, elements may be graphically represented in the model using a symbol or some other representation.
Top 3 Advantages of Outsourcing Architectural CAD Drafting – Precision Property Measurements. CAD or Computer Aided Design is an advanced technique for designing complex designs.
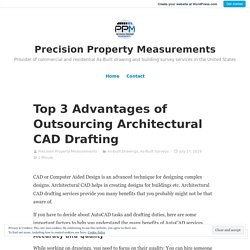
Architectural CAD helps in creating designs for buildings etc. Architectural CAD drafting services provide you many benefits that you probably might not be that aware of. If you have to decide about AutoCAD tasks and drafting duties, here are some important factors to help you understand the many benefits of AutoCAD services. Accuracy and Quality While working on drawings, you need to focus on their quality. Quickly Accessible Templates Any project needs a rough draft first. Workflow Convenience Outsourcing CAD drafting makes your tasks and CAD jobs, in short, your workflow becomes easy and simple. What can AutoCAD do? Getting a 3D Scan For Your House? - Construction.
If you are planning to sell your house or some other property, you can get more prospective buyers with a 3D scan of your property.

Advanced technology has made it possible for potential home buyers to get the real feel of a piece of real estate without physically visiting each one of them. 3D scanning saves, both buyers and agents, time and money and reduces the burden on the seller too. Prospective buyers check out and shortlist properties, that match their needs, online first. 3D scanning is an excellent layout documentation tool for a residential or commercial property.
It allows buyers to take a virtual tour of the building or house before making the actual trip, saving time and effort for everyone involved - the seller, the agent and the buyer. 3D scans are also useful for home owner's insurance or renter's insurance. These scans provide documentation of the property and the owners' or resident's belongings. Construction Documents and Elements – Precision Property Measurements. Moodle. Long Beach, United States, July 05,2019/Free-Press-Release.com/ -- Do you spend a great deal of time producing an as-built drawing set, at the end of a project?
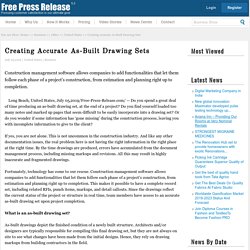
Do you find yourself loaded too many notes and marked up pages that seem difficult to be easily incorporate into a drawing set? Or do you wonder if some information has ‘gone missing’ during the construction process, leaving you with incomplete information to give to the client? If yes, you are not alone. This is not uncommon in the construction industry. And like any other documentation issues, the real problem here is not having the right information in the right place at the right time. Fortunately, technology has come to our rescue. Why is it so important for your construction drawings to be precise? In construction and building, imprecise, sloppy drawings can waste precious time and money for the building owners or project developers.
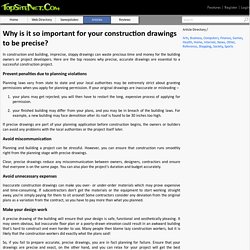
Here are the top reasons why precise, accurate drawings are essential to a successful construction project. Prevent penalties due to planning violations Planning laws vary from state to state and your local authorities may be extremely strict about granting permissions when you apply for planning permission. From Scanning to Efficient Planning – Precision Property Measurements. From a single floor plan to a complete set of as-built documents, the latest in technology can be used to accurately document existing conditions.
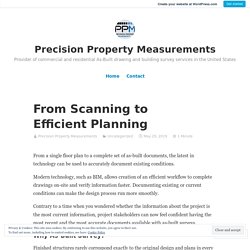
Modern technology, such as BIM, allows creation of an efficient workflow to complete drawings on-site and verify information faster. Documenting existing or current conditions can make the design process run more smoothly. Contrary to a time when you wondered whether the information about the project is the most current information, project stakeholders can now feel confident having the most recent and the most accurate documents available with as-built surveys. 7 Incredible Advantages of 3D Laser Scanning in As-Built Surveys. 9 Essential Elements of a Good Site Plan. Whether you're working at a design firm, or you are a building owner, what you can’t deny is that the site is critical to the building design. That's why a great deal of time and resources are invested into site analysis before the design phase begins.
Elements, such as topography, infrastructure, weather, and local policies, all influence your building’s design. After a thorough site analysis, you need to create a site plan showing existing as well as proposed conditions. Here is a look at 9 most important things you must include in your site plan. Property lines Your site’s property line is one of the most important elements in your site plan. Difference between ‘As-built’ and ‘Existing-conditions’ Drawings – Precision Property Measurements.
In the construction industry, the terms ‘as-built’ floor plans and ‘existing conditions’ plans may sound similar but are, in fact, not. As-Built Floor Plans As-builts commonly refer to 2D floor plans depicting only a limited amount of detail, such as walls, doors, windows, millwork, and plumbing fixtures. These plans are created once the construction of the building is complete. The As-builts are prepared to document any alterations or variations from the architect’s original design.
For example, if doors were placed in a different location than what was specified in the design documents. 24 Great Tips for Accurate As-built Drawings. Faster and Cost Effective As-Built Drawings. As-built drawings are an extremely important component in any construction project. As-built drawings refer to revised drawings of a project or building. These are detailed drawings with mention of all refinements or variations made to an original design, during construction.
Commonly, as-built drawings are developed by the contractor but they may also be created by the original architects or designers. As-Built Drawings 101 – Precision Property Measurements. Why are Current As-Builts so Important? Imagine you are six months into the management of a new building but still waiting for the construction close-out package.
Suddenly, a pipe bursts at 2 a.m. in a room on the 3rd floor. How will you find the water shutoff? How much will the damages cost while you find it and shut it off? Every minute the water causes more damage and more to the organization. Importance of Good As-Built Surveys and Drawings. Who needs Construction As-Built Surveys? – Precision Property Measurements. As-built Surveys – What and Why. 9 Common Remodeling Errors. The Long-Term Benefits of As- Built Drawings – Precision Property Measurements. As-Built Drawings 101. 25 Tips About As-built Drawings.