

The Revit.ini File. 18 Tips To Master Revit Curtain Walls — REVIT PURE. Revit Add-Ons: Revit 2018 Product Enhancements from Autodesk (Update #6) Gathered here for your convenience are the Autodesk-authored add-ins for Revit 2018.
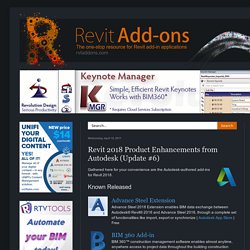
Known Released Advance Steel Extension Advance Steel 2018 Extension enables BIM data exchange between Autodesk® Revit® 2018 and Advance Steel 2018, through a complete set of functionalities like import, export or synchronize | Autodesk App Store | Free BIM 360 Add-in BIM 360™ construction management software enables almost anytime, anywhere access to project data throughout the building construction lifecycle. BIM 360 empowers those in the field to better anticipate and act, and those in the back office to optimize and manage all aspects of construction performance | BIM 360 website / Autodesk Account / Desktop App Classification Manager This free tool will allow you to quickly apply data from multiple classification systems to all your elements | BIM Interoperability Tools website | Free. The BIM Jedi (formally the Revit Jedi): Reducing Revit File Size. Here are some tips on how to reduce your Revit file size Warnings - These get ignored and pile up and some of these are more offensive than others.
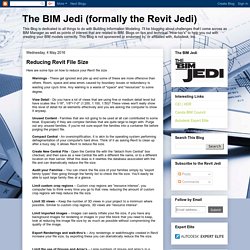
Room, space and area errors caused by boundary issues or redundancy is wasting your cpu's time. Any warning is a waste of "space" and "resources" to some degree. View Detail - Do you have a lot of views that are using fine or medium detail level but have scales like 1/16", 1/8"=1'-0" (1:200, 1:100, 1:50)? These views won't really show this level of detail for all elements effectively and you are asking the computer to show it anyway. Unused Content - Families that are not going to be used at all can contributed to some bloat. Rotate & swap values. Leave a Comment Posted on July 18, 2017 by paulwintour When spatial planning, some practices prefer to use proxy Revit elements to speed up the design iteration process.
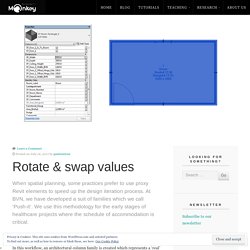
At BVN, we have developed a suit of families which we call ‘Push-it’. We use this methodology for the early stages of healthcare projects where the schedule of accommodation is critical. ASSA ABLOY BIM Door Solutions. The 10 Revit Apps You Should Be Using in 2017 - ArchSmarter - I recently asked ArchSmarter readers what tools they’re using to be more productive in Revit.

Over 75 different add-ins were recommended! I tallied up all the votes and came up with this list of top-ten recommendations. There are some repeat nominees from my previous round-ups (which you can read here and here) as well as some welcome newcomers. So who made the cut? REVIT WINDSURFER: REVIT TIPS-ENGLISH. Tag - topographie. - MyREVIT. Pour créer le profil de terrain de votre projet REVIT à partir d’un plan de topographie, vous avez besoin d’un plan de topographie au format Autocad (dwg).
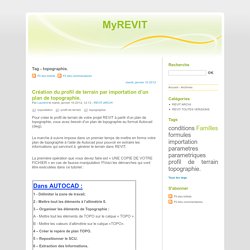
La marche à suivre impose dans un premier temps de mettre en forme votre plan de topographie à l’aide de Autocad pour pouvoir en extraire les informations qui serviront à générer le terrain dans REVIT. La première opération que vous devez faire est « UNE COPIE DE VOTRE FICHIER » en cas de fausse manipulation !!! Voici les démarches qui vont être exécutées dans ce tutoriel : Dans AUTOCAD : LABS – Un collectif innovant. 3.Parameter Explorer · HotGear Project. Shades of Grey: STANDARDISED IDEALS. This is an older, dormant post from last year.

I am posting it now as a follow-on to last week's discussion of Duravit families. It's about the largest sanitary ware group in the UK who have made a huge commitment to BIM. Brands include Ideal Standard, Armitage Shanks & Twyford. This post is mostly about Ideal Standard. There are three distributions available, one through the NBS, one through BIMobject and one through bimstore. Revit-Mémo: Revit 2014_Phases_Filtres de phases.
Utilisation des phases pour l'industrie, gestion des lignes de production.
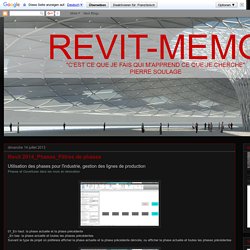
PyRevit v4.3. Okay.
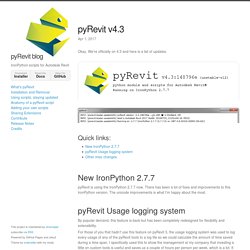
We’re officially on 4.3 and here is a list of updates. New IronPython 2.7.7 pyRevit is using the IronPython 2.7.7 now. There has been a lot of fixes and improvements to this IronPython version. The unicode improvements is what I’m happy about the most. pyRevit Usage logging system By popular demand, this feature is back but has been completely redesigned for flexibility and extensibility. Isolating revit warnings by category with dynamo.
Here’s a quick video on how I was able to create a simple definition in Dynamo that parses through an exported HTML file with all warnings from Revit.
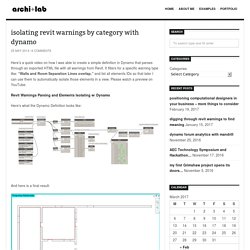
It filters for a specific warning type like: “Walls and Room Separation Lines overlap.” and list all elements IDs so that later I can use them to automatically isolate those elements in a view. Please watch a preview on YouTube: Zahner - ImageWall. AEC Tech Hackathon 2016 - Metamorphosis - Google Slides. Ideatesoftware. Download a free, non-commercial trial version of the Ideate BIMLink for Revit software tool.
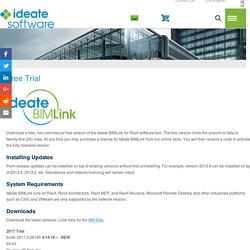
The trial version limits the amount of data to twenty-five (25) rows. At any time you may purchase a license for Ideate BIMLink from our online store. You will then receive a code to activate the fully licensed version. Installing Updates Point release updates can be installed on top of existing versions without first uninstalling. System Requirements. Revit Properties Organization – BD Mackey Consulting. The First-Ever Public Revit Roadmap. At Autodesk, we know that feedback from you is what makes our products better. Not only do we want to hear your thoughts about what we've released and shipped so far, we also want your feedback on our plans. While we've always tried to share our product roadmaps, it's not necessarily been easy information to come by. But times are changing, and we’re excited to have the chance to try something new: we’re sharing our product roadmaps with all of our customers, publicly.
Autodesk Knowledge Network. Autodesk Knowledge Network. Revit Add-on Smart Browser Free for Family Search & Efficient Navigation. Smart Browser Free lets you easily find families in external libraries on your computer or server, check their types and parameters, view them in 2D or 3D, then drag-and-drop to add elements to your project. Smart Browser Free is a professional easy-to-use Revit extension for fast implementation of Revit families from libraries, located on user's computer or company server.
Ideal for: Both standalone and network license types of software licenses are available. User can easily migrate from standalone license type to network if additional Smart Browser Power User / Simple User NLM Service was ordered. Different benefits of NLM licenses: Smart Browser Simple NLM - ensures that in your project only required Revit® families will be used, which are stored on a server. AGACAD TOOLS4BIM - BIM Software & Autodesk Revit Apps T4R (Tools 4 Revit) Revit-Mémo: Revit 2016_Eléments & Phases pour le métré. Objectif: Utiliser les éléments pour établir des nomenclatures Existant / Projet, afin d'optimiser le travail des métreurs Au bureau je travaille régulièrement sur des maquettes de bâtiments existants à faire évoluer en phase projet, pour aller plus loin dans la démarche, j'ai voulu utiliser les éléments pour extraire les surfaces de murs existantes & projet C'est ma première utilisation de cet outil en liaison avec les phases Les éléments sont a considérer comme une aide graphique pour le métré, par opposition à la représentation graphique spécifique aux plans d'architecture, structure et MEP.
Pour compléter ce message, vous pouvez vous reporter au livre de Jonathan Renou: Revit, Initiation et perfectionnement par la structure (page 242 > Les éléments) / Eyrolles 2014. What Revit Wants: Revit 2013 - Embedded Schedules for everyone. Revit MEP users have had access to Embedded Schedules for a while now. However, the Revit 2013 OneBox version gives everyone the ability to easily utilise Embedded Schedules.
Have you used them yet? Embedded Schedules are available for the following Categories: Rooms, spaces, duct systems, piping systems, or electrical circuits (do you know of any others??) Architecturally, it makes the most sense to use a Room Schedule or a Space Schedule. If you opt to use a Space Schedule, this means you will need to add Spaces to your model (Subscription users may want to take advantage of the Space Naming utility). About Sharing Room/Space Information Between Disciplines. Architects and mechanical engineers who collaborate on a project need to understand some behavior about rooms and spaces.
In Revit Architecture, architects use rooms and areas to divide a building model by usage, occupancy, or other criteria. In Revit MEP, engineers use spaces and zones for analysis of heating and cooling loads. When you link a Revit Architecture project to a Revit MEP project, consider the following: Spaces (created in Revit MEP) can be bounded by elements in linked models, in the host model, or in both. Revit Math & Functions. For use in formulas This page provides the nomenclature for math and conditional statements for use in the Formula column in the Parameter Dialog Box. Syntax for Formulas Formulas support the following arithmetic operations: addition, subtraction, multiplication, division, exponentiation, logarithms, and square roots.
Formulas also support the following trigonometric functions: sine, cosine, tangent, arcsine, arccosine, and arctangent. Computational Design in Revit Dynamo. Revit pour le BIM - Initiation générale et perfectionnement... Using Navisworks Quantification for early stage estimates. Using Navisworks Quantification for early stage estimates. Using Navisworks Quantification for early stage estimates - Revit news. One user case that I’ve seen a lot of interest for recently is early stage estimates on buildings, this is quite easily possible using floors or potentially other areas from an early mass model.
I’ve seen people mostly using resources to get additional items into the take-off that may not be modelled like skirting boards, such as fittings or the layers in a wall like insulation, brick, blocks and wall ties. Some people however have used ‘Count’ as a way to show costs associated with an item. For the purpose of an early cost estimate you could create a number of estimates based on building type, trade type, or work package type and save this in a catalogue. There seems to be lots of cost estimates available per square meter (or feet for my American friends), from industry bodies and internally in most firms so you can use these to create catalogues.
As a next step you’ll need to make sure you pull the area across from the model or drawings. Dark Background Layout Revit - Media Network.it. Dark Background Layout Revit Autodesk Revit Tutorial In this tutorial we'll see how to realize dark background sheets on Autodesk Revit. BIMLink, Explorer & Sticky. LeBimenSuisse. Autodesk fournit une procédure mais encore faut il la trouver. Revit 2015 - Toposurface Point File Issue – Cadline Community.
By Justin Doughty When working with Toposurfaces in Revit you may be provided with a point file from a survey to incorporate into your project. Fear and Loathing In a CAD vs. BIM World: .DWG's in Revit. Want peace? Use only clean .dwg's (if you must use them at all)... talk to some folks and be told "never use .dwg's" in their projects!!! Scaleable Landscape Families – landarchBIM. As a general rule, Revit does not let you scale families. Class 34: S M L XL How to Scale a Family. Coming back from RTC Australasia. Having fun in Auckland. RevitCat. RevitCat: Revit Scaleable Spline Tree Family. Having returned from RTC in Vancouver a couple of weeks ago, I decided to put into practice some of the things that I learnt at the conference. It was another great Revit conference in a fabulous location - Vancouver is a beautiful city, and the waterfront has been really well designed and carried out.
Bad Monkeys – Pushing the Boundaries of Digital Building Design and Automation. A World of User Groups. Spring 2015 Semester. Dyno - Organising, deploying and running <strong>Dynamo</strong> workspaces tool for <strong>Autodesk Revit</strong> What Revit Wants: Using Box Sync to Share BIM Files and Retain Links and File Paths. Plus4revit: Workflow: “Fenster/Türen - Öffnungen” Architekt–Ingenieurmodell.
Be Revit - Do Family Planning: Planlisten mit Dynamo erstellen. Dynamo Builds. Dynamo Customizer Beta – Dynamo BIM – DACH. Create view by room with dynamo. CAD & REVIT Details. RevitCat: Copying Views Between Revit Projects. RevitCat: Rival Revit Environments - Traditional vs CME. Topographie. import MyREVIT. Shades of Grey. Pack Tout Revit 2016 - Le logiciel BIM d'Autodesk. The Dynamo Primer. Revit-Mémo: Revit 2015_Extraction de données pour le métré_Buildingbook Extension. Transformez vos modèles CAO en environnements 3D navigables.
Sans titre. Revit 2016's New Physical-Realistic Rendering Engine: AECbytes Tips and Tricks. Sans titre. AA Visiting school , Chennai 2014. BIM Troublemaker: Practical Dynamo - Excel Linking. The official Unifi blog. Revit model management in Excel. Dynamo 0.7.X. Animate design iterations in Revit with Dynamo - Autodesk University 2014 Dynamo Hackathon. Pricing. Blog - Autodesk Practice Test Book. Dynamo BIM. Modifying & Setting Up Sheets in Revit. Mantis shrimp – tutorial series… RFOBenchmark 2015 results. BIM and Integrated Design MSc/PgDip/PgCert. Enjoy Revit: Examples for All Builtin Functions in DYNAMO. BPOpt/Optimo. Energy Simulation Plug-ins for Revit. RTV Xporter PRO - RTV Tools. RTV Xporter - RTV Tools. Applications for the building industry by CASE. Revit Design Options. Groups within Design Options. Design Options: An Introduction. Sybex: Mastering Autodesk Revit Architecture 2015: Autodesk Official Press - Eddy Krygiel, James Vandezande.
File Upgrader – Revit 2015. Revit for Architecture Getting Started. Revit 2014 New Features by James Vandezande on Prezi.