

Programme Maddy Keynote 2018. BIM Dictionary. Analysis is the action or process of analysing the model(s) for different purposes or a table or statement of the results of analysis of the model(s) (based on The Chambers English Dictionary) Architectural Model is a model made up solely of architectural building components (as defined by Bond Bryan Architects) Archive is a component of the common data environment (as defined by PAS 1192-2:2013) As-built is defined as the record drawings and documentation defining deviation to the desgiend information occuring during construction at the end of the project (as defined by PAS 1192-2:2013) As-constructed defines the defect and deviation to the designed model occuring during construction.
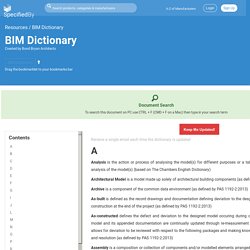
Graph Database Free Download - Ontotext Graph DB ™ Sans titre. As Executive Councillor of the Department of Construction and Energy of Bern, I am happy to invite you to the internationally renowned Conference on Advanced Building Skins.
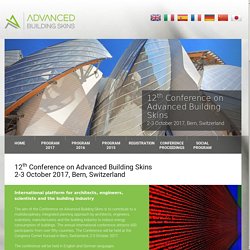
It is no coincidence that the Conference has chosen Bern as its location, as the Canton is a leading force in Swiss energy politics. Since 2006, we boast a new energy strategy and are resolute in our investment in renewable energies. A crucial feature of our strategy is energy efficiency, for without a drastic improvement in efficiency, we will not achieve energy reform. A definite deciding factor is the area of buildings.
Content Management for Architectural, Engineering, Construction and Manufacturing firms.
Drones. Acad-lisp. Smartcities. Geo-3d-Bim. Edddison - interactive 3D presentations. BimCollab. ArmaPlans. Cobie. Nuage points. Gis->3d. Constructeurs. P&U. Design together. Feature list. This is an extensive, hence not complete, list of features FreeCAD implements.
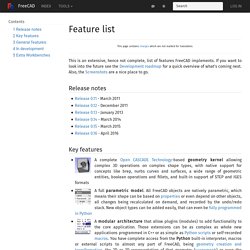
If you want to look into the future see the Development roadmap for a quick overview of what's coming next. Also, the Screenshots are a nice place to go. Release notes. Professional guidance. Our standards and guidance cover all areas of surveying practice and embody best practice.

They fall into the following categories: professional statements, practice statements, codes of practice, guidance notes and information papers. RICS standards and professional guidance are available free of charge to all and you can download PDF versions of the publications below. Check the side-bar options to refine the listed items by topic or professional group, or search for specific guidance using the search box above. Some RICS professional guidance publications can be bought from the RICS Shop. Members should note that when an allegation of professional negligence is made against a surveyor, the court is likely to take into account the contents of any relevant professional guidance published by RICS in deciding whether or not the surveyor has acted with reasonable competence.
Outdated guidance is archived, however you can still obtain a reference copy by contacting our library. Bluebeam. Revit Live 2018. Openbricks. User Guide in French - Google Презентации. Edddison-pricelist-06.2017.
Fm-profils. ArchiCad. BIM_services. VectorWorks. IFC. Vray. AR-bim. Comm-ressources. CvitaleBat. Bluebeam Software. ThinkParametric. Architecture Training & architect tutorials for design software and the ARE exam. BIM+ Revit pour le BIM - Initiation générale et perfectionnement... Maîtriser Revit et découvrir le BIM Logiciel de modélisation 3D dédié au secteur du bâtiment, Revit regroupe les domaines d'activité de l'architecture, des fluides et de la structure.
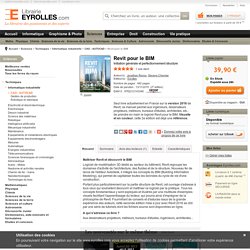
Nouveau fer de lance de l'éditeur Autodesk, il intègre les concepts du BIM (Building Information Modeling), qui permet de capitaliser toutes les données du cycle de vie d'une construction. Portant plus particulièrement sur la partie structure de Revit, cet ouvrage s'adresse à tous ceux qui souhaitent découvrir et maîtriser ce logiciel par la pratique. Tous les concepts fondamentaux y sont expliqués et illustrés par une multitude d'exemples visuels facilitant l'apprentissage du lecteur, qui pourra ainsi s'imprégner de la philosophie de Revit.
Fourmillant de conseils et d'astuces issus de la grande expérience des auteurs, cette seconde édition mise à jour avec Revit 2016 se clôt par une série de tutoriels dont les fichiers source sont disponibles en ligne. A qui s'adresse ce livre ? Home. Common data environment CDE. Building Information Modelling (BIM) is a very broad term that describes the process of creating and managing a model containing digital information about a built asset.
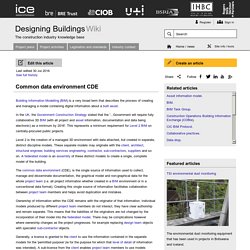
In the UK, the Government Construction Strategy stated that the '...Government will require fully collaborative 3D BIM (with all project and asset information, documentation and data being electronic) as a minimum by 2016'. This represents a minimum requirement for Level 2 BIM on centrally-procured public projects. Level 2 is the creation of a managed 3D environment with data attached, but created in separate, distinct discipline models. These separate models may originate with the client, architect, structural engineer, building services engineering, contractor, sub-contractors, suppliers and so on. A federated model is an assembly of these distinct models to create a single, complete model of the building. ThinkParametric: Learn parametric design, architectural design. The discussion forum for Newforma software for AEC project information management (PIM) - Newformant - Community for users of Newforma software for AEC project information management (PIM)
We have tried to implement Newforma Timeline three times now and have failed miserably each time.
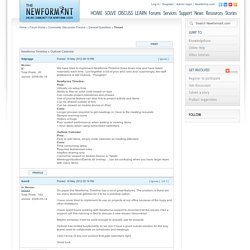
I put together a list of pros and cons and, surprisingly, the staff preference is still Outlook. Centre Culturel Fondation Stavros Niarchos. Product overview Newforma Building Information Management. Brick Visual - Architectural Visualization. Desigo CC - Building Technologies - Siemens. With DesigoTM, Siemens offers an integrated building management system that covers all your requirements – both now and in the future.
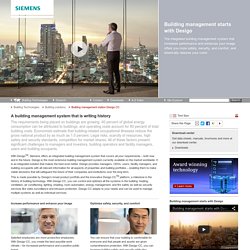
Desigo is the most extensive building management system currently available on the market worldwide. It is an integrated solution that makes the best even better. Desigo provides managers, CEOs, users, facility managers, and building occupants with all relevant information for all aspects of properties and building portfolios – enabling them to make viable decisions that will safeguard the future of their companies and institutions over the long term.
This is made possible by Desigo’s broad product portfolio and the innovative Desigo CCTM platform, a milestone in the history of building technology. Espazium.ch. Energy optimization modeling for Rhino and Grasshopper - Formsolver. Espazium.ch. Interactive Technologies and Advanced Visualization Software. Bring Unity Simulations into Virtual Reality Environments Make your simulations and training more realistic and immersive with getReal3D™ for Unity.
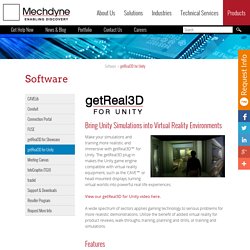
The getReal3D plug-in makes the Unity game engine compatible with virtual reality equipment, such as the CAVE™ or head-mounted displays, turning virtual worlds into powerful real-life experiences. View our getReal3D for Unity video here. A wide spectrum of sectors applies gaming technology to serious problems for more realistic demonstrations.
Utilize the benefit of added virtual reality for product reviews, walk-throughs, training, planning and drills, or training and simulations. Features. BIM Implementation. New models of construction procurement. BIM und um BIM herum ... Régie des Bâtiments. 6.2 Document 904.
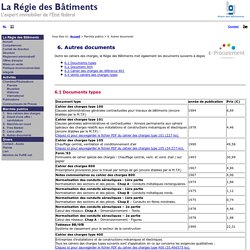
Format de données techniques pour la construction : dthx. Historiquement développé avec Edibatec et GS1, le standard de description SDC a été repris par l'AIMCC sous le vocable de DTH (Dictionnaire Technique Harmonisé) pour y introduire une approche horizontale des informations produits par domaine d’information et non plus une approche verticale par métier. Nous faisons le pari que cette évolution, correspondant au savoir faire d’une organisation professionnelle telle que l’AIMCC et aux besoins de ses membres est de nature à faciliter l’engagement des industriels. Elle complète de façon homogène les standards développés par GS1 sur les données commerciales par des données techniques .
Catalogue prescription : synamome. Quel logiciel ? - Le 308 - Bordeaux. Vers quel logiciel s’orienter pour faire le grand pas ? Nous avons posé la question à une poignée de spécialistes puis aux éditeurs des trois logiciels BIM : Allplan, Archicad, Revit. Ces derniers nous ont livrés, avec une certaine honnêteté, les avantages et inconvénients de leurs solutions. Building Unreal Paris. I first discovered the 3D world through the Hammer map editor that I used mostly for fun. I then joined a 3D school focused on architectural visualization for two years. I continued to train myself on realtime technologies and got hired by the studio Arkane as Level-Architect to work on Dishonored (powered by the Unreal Engine 3).
A year later, I left the gaming industry to come back to architectural creations, and level design got back to its place: my hobby. I created the Unreal Paris project because I wanted to combine the knowledge accumulated in these two branches of the computer graphics industry to produce an architectural interactive experience that would appeal to me and my friends! Epic is letting anyone build games with Unreal Engine 4, for free. A year ago, Epic Games decided to cut the amount of revenue it collected from developers who used its Unreal Engine platform and game development tools in an effort to attract smaller developers. But at GDC 2015, Epic is taking things a step further and making Unreal Engine 4 (as well as any future updates) completely free up front to build games with, though it'll still take a cut of game revenue. "The state of Unreal is strong, and we’ve realized that as we take away barriers, more people are able to fulfill their creative visions and shape the future of the medium we love," said Epic founder and CEO Tim Sweeney on the company’s blog.
"That’s why we’re taking away the last barrier to entry, and going free. " Escalalatina. Home Page - Building in One. 4Projects > Our Product > 4BIM. "The functionality 4Projects by Viewpoint provides us with means we can work together with our supply chain in a fully collaborative environment to achieve and realise the objective of delivering projects on time and on budget with much greater efficiency – one of the primary drivers of Level 2 BIM” - Terry Stocks, Head of Programme & Project Delivery, Estate Directorate, Ministry of Justice BIM is the "buzzword" of the construction and infrastructure sectors right now. It's everywhere you go. Traditional construction techniques are changing and individuals, organisations and project teams need to embrace BIM and the efficiencies it can deliver or risk being left behind.
BIM is a challenge. Caractéristiques Chapoo - Formulaires - Chapoo. Apps Portfolio. Evolve-Consultancy. Building Design + Construction. Building Design + Construction. If you like to geek out on building information modeling and virtual design and construction, you should enjoy this overview of the top BIM/VDC topics. The following collection of feature stories and case studies is based on the number of BDCnetwork.com readers who clicked on the article in the past 10 months. The topics range from BIM for facilities management applications to modular data centers to augmented reality. 1. Screencast. The BIM Factory. Aaron believes that BIM is a game-changing revolution within the design and building industry that cannot be ignored.
As co-founder, Aaron seeks innovative solutions and creative designs to meet the complex challenges from our clients. He believes that the best designs comes from strong relationships as well as a clear solution derived thorough an understanding of the constraints and opportunities of any design and BIM implementation problems. Aaron’s Standard Skills.
WAPT - apt-get pour Windows - DEV Tranquil IT. WAPT automatise l'installation, la (post)configuration, la mise à jour et la suppression de logiciels sur un parc Windows. Revolutionize the way you manage your construction projects. Onuma - Products. DesignBuilder - building simulation made easy - DesignBuilder - Simulation Made Easy. Products. Value engineering in building design and construction - Designing Buildings Wiki. Bates Smart. Putting Images in the Hands of the Entire Staff via SharePoint. At Bates Smart, the SharePoint intranet system is the primary means of communicating and sharing information among staff, so the ability to integrate it with OpenAsset has brought many benefits. Staff are used to having SharePoint as their portal to the practice’s digital resources and clear, direct links to OpenAsset have opened up the system to users from all levels and locations within the organization.
There are several ways in which OpenAsset is integrated with the intranet, the most visible of which is a rotating cycle of images on the home page. These make the space dynamic and allow users to see examples of up to date work from across the two offices. “We create albums in OpenAsset containing images that we want to cycle on the home page of the intranet. Search the OpenAsset Image Library Directly from SharePoint Aaron Coats, National CAD Manager, Bates Smart A Revolutionary Way of Managing Images. File Browser.
Rhino. Dynamo. CONFIGURATION REQUISE. Autodesk Material Converter. Sketchup-NoBIm. KUBUS - BIMcollab. BIMoffice. Features. Epic Wiki. Software - Green Building XML Schema. Resources. Church of the Light by Tadao Ando - Unreal Engine 4 Architectural visualization - part1. Law.Resource.Org. Architectural visualization revit to Unity 3D to Rift. Designing Buildings Wiki. A trusted environment for BIM Professionals. DRofus. dRofus is a database application created by Nosyko AS for integrated program management in the building industry. Collective BIM Empowerment.