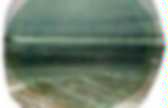

National Tourist Route Trollstigen / Reiulf Ramstad Architects. National Tourist Route Trollstigen / Reiulf Ramstad Architects + Oslo Norway Architects Location Project Team Reiulf D Ramstad, Christian Fuglset, Anja Strandskogen, Christian Dahle, Nok Nimakorn Structural Engineer Dr Techn.
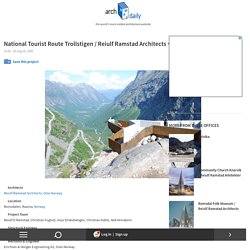
Kristoffer Apeland AS, Oslo Norway Mechanical Engineer Erichsen & Horgen Engineering AS, Oslo Norway Electrical Engineer Norconsult, Norway Client Norwegian public roads administration Contractor Christie Opsahl AS, Norway Area 200000.0 sqm Project Year 2010 Photographs From the architect. The project will enhance the experience of the Trollstigen plateau’s location and nature. Thoughtfulness regarding features and materials will underscore the site’s temper and character, and well-adapted, functional facilities will augment the visitor’s experience.
Floating Landscapes – Net Z33 by Numen. February 4, 2012 / Filed under: Art / Installations / Video / 17,767 / Design: Numen Exhibitet: House for Contemporary Art Z33 / 02.07. – 02.10.2011.
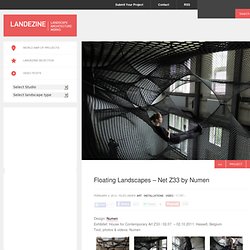
Hasselt, Belgium Text, photos & videos: Numen Net consists of multiple layers of flexible nets suspended in the air. The flat layers of the net are subsequently connected to one another on counterpoints thus forming a “floating landscape” open for visitors to climb in and explore. The result is an op-art social sculpture (or a community hammock) relating to topics of instability, levitation and regression. Show in Google Maps. Snefjord Rest Stop by Pushak. October 13, 2010 / Filed under: Norway / Norway Tourist Routes / Rest stops / Viewpoints / See all projects by: Pushak / 6,140 / Design: Pushak Location: Snefjord, Norway Completed: 2005 Project is a part of a ‘National tourist routes‘ project.
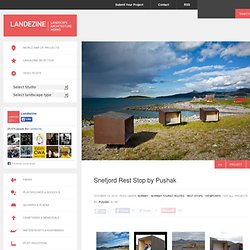
The site of the road stop is a paradox. Oftentimes, the hardest winds blow off the sea, and yet the most attractive view is toward the fjord. The obvious response in order to shield tourists from the wind would be to construct a view-blocking wall. Instead three ”bench-boxes” prefabricated at a local wharf dot the area, and their differing orientations allow visitors to choose where to sit according to wind and sun conditions. Ornithological Observatory by Manuel Fonseca Gallego. A Path in The Forest by Tetsuo Kondo Architects. The installation was planned for Tallinn, the capital of Estonia.

A forest known as Kadriorg is located in the center of city: trees that have grown there for three centuries, around a palace built for the Czar of Russia.Here we will build an elevated path that will weave its way between the trees in beautiful Kadriorg forest. Just 95m long, it will be made of 139mm steel pipe and sheet steel, 5mm thick, leaning on the trees here and there, without a single column. Walking along this path will give a slightly different sense of the forest.
Instead of looking up at the trees from the ground, people will be strolling near the leaves, making their way between the branches. LaLaport Toyosu by EARTHSCAPE. November 6, 2011 / Filed under: Benches / Japan / Pavements / Pedestrian areas / Playgrounds / Water features / See all projects by: Earthscape / 30,449 / Landscape Architecture: EARTHSCAPE Project Name: Urban dock LaLaport Toyosu Completion: 2006 Location: 2-4-9 Toyosu Koto-ku Tokyo, Japan Developer: Mitsui Fudosan Group Ltd.
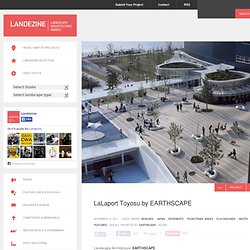
/Ishikawajima-Harima Heavy Participants in planning: Architect – LAGUARDA.LOW ARCHITECTS, Construction – Taisei Corp. Photos by Koji Okumura/Forward Stroke, Shigeki Asanuma Text by Earthscape The plan for this project considers the entire landscape as an ocean, and the people who travel through the area as voyagers. This site was previously a shipyard, and this project will be constructed by reclaiming two old docks. Show in Google Maps. James Corner Field Operations Team Wins Navy Pier Competition.
Today, the Chicago Tribune has reported James Corner Field Operations Team has been selected to redesign the 3,000 foot-long Chicago landmark, Navy Pier.
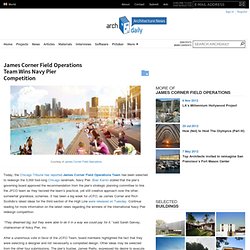
Blair Kamin stated that the pier’s governing board approved the recommendation from the pier’s strategic planning committee to hire the JFCO team as they favored the team’s practical, yet still creative approach over the other, somewhat grandiose, schemes. It has been a big week for JCFO, as James Corner and Rich Scofidio’s latest ideas for the third section of the High Line were released on Tuesday. Continue reading for more information on the latest news regarding the winners of the international Navy Pier redesign competition.