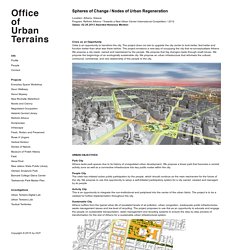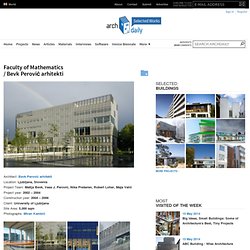

MABEO. BETA – unbuilt architecture. Type E Tulip umbrella Type E Tulip umbrellas - {master-group-name} by MDT-tex. The MDT tulip umbrella is constantly developed so that it can be freely designed.

Whether alone as a unique design, artistically arranged in groups, or as a special means of presentation, this umbrella helps create new notions of freedom when it comes to recreational and outdoor areas. Available in a multitude of colors and individual prints, the Tulip umbrella enriches cultural and private events when combined with atmospheric lighting. Different aroma/scent diffusers are available for different food and beauty events. Rain flows down the mast and plexiglas and can be routed either into or onto the ground, depending on the location and customer preferences. • Manual or electric crank for opening and closing • Easy to anchor thanks to a foldable adapter • Rain drain • Easy exchangeable cover • Windproof up to speeds of 37 mph, provided proper anchoring exists • Sizes 4 x 4 m / 5 x 5 m / 6 x 6 m / Ø 4 m / Ø 5 m / Ø 6 m COVER MDT-tex® 260FR (100 % polyester dual-sided acrylate coating).
Readymag — Design anything on the web. Rethink Athens. Crisis as an Opportunity Crisis is an opportunity to transform the city.

The project does not aim to upgrade the city center to look better, feel better and function better than what was there before. The project envisions a new way of occupying the city that re-conceptualizes Athens. We propose a city made, owned and maintained by the people. We propose that big changes made through small moves. We propose the beginnings of an ecologically sustainable city. Park City Athens lacks park spaces due to its history of unregulated urban development. People City The crisis has initiated active public participation by the people, which should continue as the main mechanism for the future of the city. Activity City This is an opportunity to integrate the non-institutional and peripheral into the center of the urban fabric. 1. 2. 3. 4. All final paving material will be recycled porous materials. 5. 6. 7. El tornillo que te falta. FollowFollowingEl tornillo que te faltaeltornilloquetefalta.wordpress.com¡Buenas tardes!

Hoy, en el blog, visitamos la siempre apetecible ciudad de Londres… Y nos detenemos en el número 51 de Chatsworth Road, para degustar una de las apetecibles crepes que sirven en el restaurante Creperie du Monde. De este singular restaurante...ReportNudity or PornographySpamPromotes Self-HarmAttacks a Group or IndividualsOther. Photography. Карстен Винкельс – о концепции освещения московских высоток. Faculty of Mathematics / Bevk Perović arhitekti. Architect: Bevk Perović arhitekti Location: Ljubljana, Slovenia Project Team: Matija Bevk, Vasa J.

Perović, Nika Prešeren, Robert Loher, Maja Valič Project year: 2002 – 2004 Construction year: 2004 – 2006 Client: University of Ljubljana Site Area: 5,000 sqm Photographs: Miran Kambič New building for the Faculty of Mathematics, built in the main University area in Ljubljana is not a building in a standard sense of the word. It is, in fact, an addition, a three story slab built on top of the existing two story building, containing completely different programme. The new building literally grows out of the old structure, but despite its dominant role it allows the old structure its independence and dignity. Being an edifice without the ‘ground floor’, the new building tries to develop the idea of public spaces of the school as series of transparent ‘rooms’, carved out of the building mass, hovering above the city.