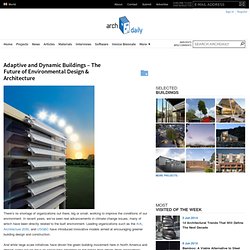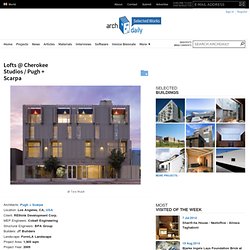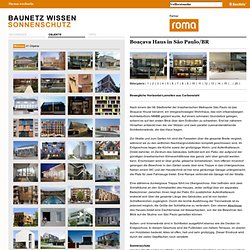

Adaptive and Dynamic Buildings – The Future of Environmental Design & Architecture. There’s no shortage of organizations out there, big or small, working to improve the conditions of our environment.

In recent years, we’ve seen real advancements in climate change issues, many of which have been directly related to the built environment. Leading organizations such as the AIA, Architecture 2030, and USGBC have introduced innovative models aimed at encouraging greener building design and construction. And while large scale initiatives have driven the green building movement here in North America and abroad, some issues have an easier time emerging as hot topics than others (think renewables).
There’s no doubt that advances in those areas will, in fact, have positive impacts on the built environment, but there is an emerging group of products, technologies, materials, and design principles that seems to be taking shape in a growing number of buildings scattered across the globe. You might call it “Green Building 2.0”. Take solar shading and daylighting, for example.
Adaptive and Dynamic Buildings – The Future of Environmental Design & Architecture. Adaptive and Dynamic Buildings – The Future of Environmental Design & Architecture. Nysan Aerofoil Louvers / Hunter Douglas Contract. This month, we’d like to share with you another product from Hunter Douglas Contract , that can help you improve the energy efficiency of your projects. The Nysan aerofoil (fin) louvers deflect thermal gain from incident sun, integrating light control into the building envelope. Not only they deliver outstanding functionality, but will also help architects create a distinctive look for the building surface. Well-designed louver configurations can be as striking as they are effective, shading the facade against low or high sun angles while making an aesthetic statement. As with any system, design considerations such as louver size and composition can affect performance. Well designed louver configurations can be as striking as they are effective, shading the facade against low or high sun angles while making an aesthetic statement.
. - Single piece extruded Nysan aerofoil louvers from 4″ (100 mm) to 24″ (600 mm) tip to tip. - Fabricated Nysan louvers can be created at nearly any size. Nysan Aerofoil Louvers / Hunter Douglas Contract. Lofts @ Cherokee Studios / Pugh + Scarpa. Architects: Pugh + Scarpa Location: Los Angeles, CA, USA Client: REthink Development Corp.

MEP Engineers: Cobalt Engineering Structural Engineers: BPA Group Builders: JT Builders Landscape: FormLA Landscape Project Area: 1,905 sqm Project Year: 2009 Photographs: Tara Wujcik Cherokee Lofts will be the most advanced and distinctive building of its kind in Los Angeles. It will be the first “green” LEED (Leadership in Energy and En- vironmental Design) Gold Certified building in Hollywood per the U.S. Green Building Council certification system and it will be the first LEED Gold Certi- fied mixed-use or market-rate multifamily building in Southern California. The development will pay homage to the significant musical and Hollywood history of Cherokee Recording Studios, MGM Studios before it, and all the artists who recorded music on the site from Frank Sinatra to David Bowie to Dave Mathews.
Lofts @ Cherokee Studios / Pugh + Scarpa. Lofts @ Cherokee Studios / Pugh + Scarpa. Boaçava Haus in São Paulo/BR - Sonnenschutz - Wohnen - baunetzwissen.de. Nach einem der 96 Stadtviertel der brasilianischen Metropole São Paulo ist das Boaçava House benannt, ein dreigeschossiges Wohnhaus, das vom ortsansässigen Architekturbüro MMBB geplant wurde.

Auf einem schmalen Grundstück gelegen, scheint es auf den ersten Blick über dem Erdboden zu schweben. Erst bei näherem Hinsehen entdeckt man die vier Stützen und zwei parallel zueinanderstehende Sichtbetonwände, die das Haus tragen. Zur Straße und zum Garten hin sind die Fassaden über die gesamte Breite verglast, während sie zu den seitlichen Nachbargrundstücken komplett geschlossen sind. Im Erdgeschoss liegen die Küche sowie der großzügige Wohn- und Aufenthaltsraum. Direkt dahinter, im Zentrum des Gebäudes, befindet sich ein Patio, der aufgrund der günstigen brasilianischen Klimaverhältnisse das ganze Jahr über genutzt werden kann. Eine stählerne dunkelgraue Treppe führt ins Obergeschoss. Außen- und Innenwände sind in Sichtbeton ausgeführt ebenso wie die Decken im Erdgeschoss. Bautafel. Boaçava Haus in São Paulo/BR - Sonnenschutz - Wohnen - baunetzwissen.de.