

Green Magic Homes, green houses, ecologic earth covered homes. Our technology offers a Universe of Possibilities for Business, such as: Development of Eco-Hotels or Ecological Cabins for Rent Development of Ecological Condos Ecological Communities or Eco-Villas Camping areas with Cabins embedded in the mountain Cabins in areas of Ecological Reserve, where traditional buildings are forbidden, but where our technology is accepted because it blends completely with nature.
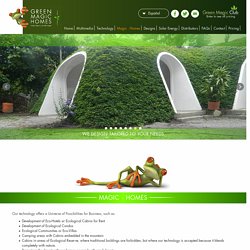
Projects in the desert with our homes covered with sand desert. Projects in the snow with our technology covered with snow. Floating houses on the water with our technology, which is not affected by water or moisture. This and much more, where your imagination will have no limits and we will do reality all your dreams, since we love the challenges that will be resolved by our expert team of Architects and Engineers. The magic of the "green" and the effect of heat insulation, is provide by the earth embankments or buttresses on the sides of the structure.
Please follow this steps: Passive Home Built With Less Than EU$38 Thousand. French architectural firm Multipod Studio recently unveiled a new sustainable house prototype that's lightweight, recyclable, and promises to be an inexpensive purchase and extremely efficient to run.
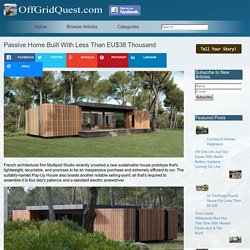
The suitably-named Pop-Up House also boasts another notable selling-point: all that's required to assemble it is four day's patience and a standard electric screwdriver. Pop-Up House measures a total of 150 sq m (1,614 sq ft), and the interior features a large combined open space that contains kitchen, dining and living room areas. Bayside Bungalow. Boats for sale, used boats, new boat sales, free photo ads - Apollo Duck. Tiny House Game Changer - Enter Otis. Three years ago, professor Lucas Brown’s students in Green Mountain College’s Renewable Energy and Ecological Design (REED) class built a custom-designed tiny house, a 96-square-foot structure with a sleeping loft “upstairs” and a 300-watt solar powered electrical system.
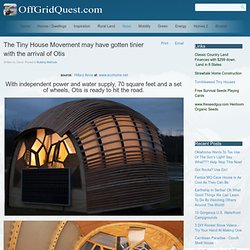
This semester, his class went one better, constructing a 70 square-foot “living system” that can be towed on a standard 5 X 8-foot trailer. The pod-shaped tiny house includes indoor plumbing in the form of a composting toilet, a rainwater collection system, and a single 120-watt solar panel to provide electricity. The class has dubbed the structure OTIS (Optimal Traveling Independent Space). The class of 16 students challenged itself to design and build a living space with enough room for one person, that could be easily towed behind a typical 4-cylinder vehicle, and could provide its own water and electricity.
KEG Apartments Transform Liquid Container Trucks Into Mobile Houses KEG Apartments. Now that shipping container homes are super hip, designers are concocting new ways to upcycle existing materials into dwellings -- say for instance, liquid container semis!

Aristide Antonas, a designer from Athens, has a great idea to recycle old trucks into apartments that can either remain stationary or stay attached to the truck and be mobile. His KEG Apartments take a cool new look at how we can reuse just about anything to create low impact domiciles for a more resourceful age. We may be in the Age of Aquarius, but it seems more appropriate to say that we’re entering into the Age of Reuse, and these KEG Apartments are a prime example. Antonas and his collaborator Katerina Koutsogianni envision transforming these abandoned spaces into two-level apartments, vacation homes or even offices. For mobile residences, the trailers stay attached to the engine, and even whole communities of trailers could be created from a collection of the trailers. . + Aristide Antonas Via Designboom. Passive Home That Can be Assembled as Easily as Legos.
Multipod Studio, a French architectural firm, recently made the first prototype of a sustainable, lightweight, and recyclable modular passive home.
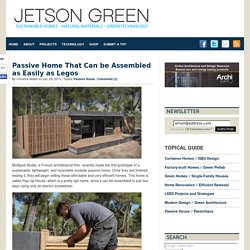
Once they are finished testing it, they will begin selling these affordable and very efficient homes. This home is called Pop-Up House, which is a pretty apt name, since it can be assembled in just four days using only an electric screwdriver. The Pop-Up House measures 1,614 square feet (150 square meters), and features an open plan kitchen, dining and living room area. The home also features three bedrooms, two bathrooms, as well as an office and a terrace. That’s quite an impressive area for a home that can be built in just four days. The home features a spruce wood frame, which is easy to construct. The Pop-Up House has an airtight thermal envelope, which together with great insulation, means that no heating is necessary so long as the home is located in a temperate hot climate. Modular housing: Green, stylish and yours for just £30,000.
Modular housing might not set property pulses racing, but the latest generation of pod-like homes is hoping to inspire anyone concerned with sustainability and affordability and is now being touted as the newest solution to Britain's housing shortage.
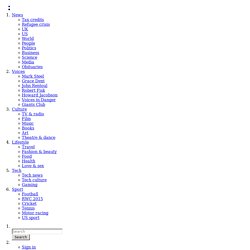
This isn't the first time that off-the-shelf homes have been hailed as the solution however. Anyone of a certain age remembers "prefabs", "temporary" replacements for bomb-damaged homes, still in evidence across the country thanks to their enduring popularity.